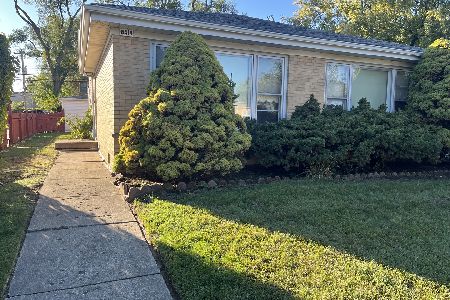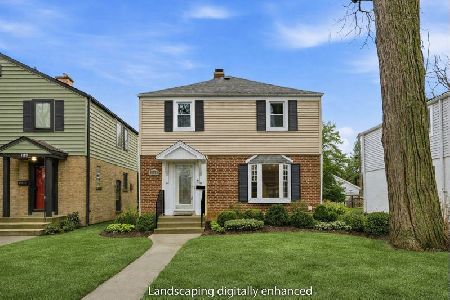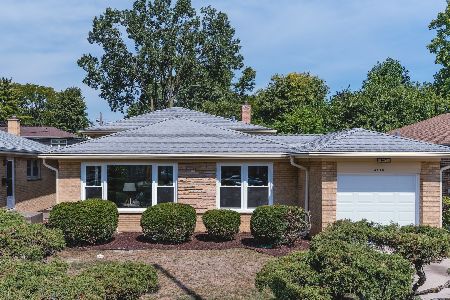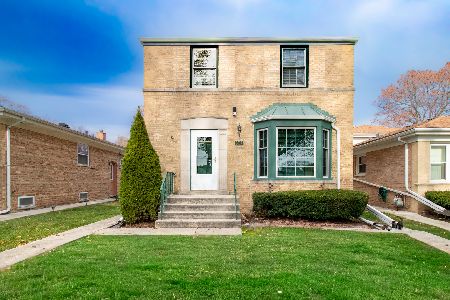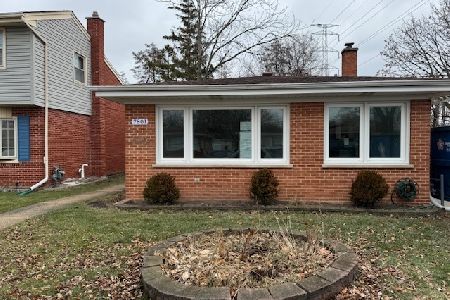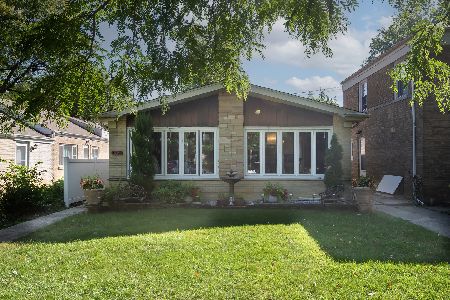8235 Karlov Avenue, Skokie, Illinois 60076
$387,000
|
Sold
|
|
| Status: | Closed |
| Sqft: | 1,953 |
| Cost/Sqft: | $200 |
| Beds: | 3 |
| Baths: | 2 |
| Year Built: | 1951 |
| Property Taxes: | $8,637 |
| Days On Market: | 3734 |
| Lot Size: | 0,00 |
Description
Beautifully updated, freshly painted, bright and spacious Georgian on quiet tree-lined street. Main floor offers foyer, living room with charming bay window that flows to gracious dinning room, spacious family room with fireplace and beautiful built-ins overlooking manicured backyard, updated kitchen with cozy breakfast nook and new SS appliances. Second floor offers 3 large bedrooms including a master bedroom with His/Her walk-in closets and handsome tandem room (converts easily into an office, nursery, etc.), 1.5 bathrooms (easy to install another bathroom). Hardwood floors throughout, 2 zoned heating and air conditioning, drain tile. Pristine basement offers huge space for recreation room, laundry and storage. Fabulous backyard patio with built-in fire pit, lovingly maintained landscape. 1.5 car detached garage. Bonus home warranty. Excellent location close to parks, award winning schools, shopping and more. Meticulously maintained and larger than it looks. A real gem!
Property Specifics
| Single Family | |
| — | |
| Georgian | |
| 1951 | |
| Full | |
| — | |
| No | |
| — |
| Cook | |
| — | |
| 0 / Not Applicable | |
| None | |
| Lake Michigan | |
| Public Sewer | |
| 09069810 | |
| 10224140400000 |
Nearby Schools
| NAME: | DISTRICT: | DISTANCE: | |
|---|---|---|---|
|
Grade School
John Middleton Elementary School |
73.5 | — | |
|
Middle School
Oliver Mccracken Middle School |
73.5 | Not in DB | |
|
High School
Niles North High School |
219 | Not in DB | |
Property History
| DATE: | EVENT: | PRICE: | SOURCE: |
|---|---|---|---|
| 1 Sep, 2016 | Sold | $387,000 | MRED MLS |
| 22 Jul, 2016 | Under contract | $389,900 | MRED MLS |
| — | Last price change | $394,900 | MRED MLS |
| 22 Oct, 2015 | Listed for sale | $399,900 | MRED MLS |
Room Specifics
Total Bedrooms: 3
Bedrooms Above Ground: 3
Bedrooms Below Ground: 0
Dimensions: —
Floor Type: Hardwood
Dimensions: —
Floor Type: Hardwood
Full Bathrooms: 2
Bathroom Amenities: —
Bathroom in Basement: 0
Rooms: Foyer,Tandem Room
Basement Description: Unfinished
Other Specifics
| 1.5 | |
| Concrete Perimeter | |
| — | |
| Patio, Storms/Screens, Outdoor Fireplace | |
| Landscaped | |
| 5377 SQUARE FEET | |
| Unfinished | |
| None | |
| Hardwood Floors | |
| Range, Dishwasher, Refrigerator, Washer, Dryer, Disposal, Stainless Steel Appliance(s) | |
| Not in DB | |
| Sidewalks, Street Lights, Street Paved | |
| — | |
| — | |
| Wood Burning |
Tax History
| Year | Property Taxes |
|---|---|
| 2016 | $8,637 |
Contact Agent
Nearby Similar Homes
Contact Agent
Listing Provided By
Coldwell Banker Residential


