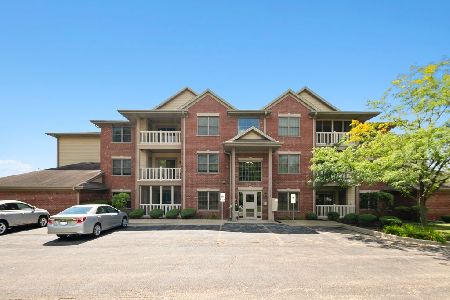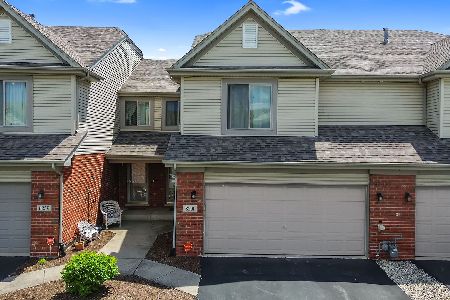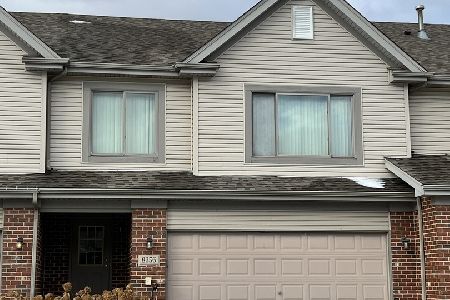8235 Pecan Place, Frankfort, Illinois 60423
$212,500
|
Sold
|
|
| Status: | Closed |
| Sqft: | 1,824 |
| Cost/Sqft: | $126 |
| Beds: | 3 |
| Baths: | 3 |
| Year Built: | 2004 |
| Property Taxes: | $5,727 |
| Days On Market: | 3516 |
| Lot Size: | 0,00 |
Description
FHA Approved: 2Story-Townhome w/Crown Molding, White Trim Pkg & Updated Fixtures + Switches w/Dimmers on -ALL- 3 Lvls of Phenomenally Updated/Meticulously Maintained-Finished Space! ~Welcoming~ Foyer w/Darker Stained Oak Hardwd on Main Lvl! 2Story Living Rm w/17' Ceilings, Heatilator Type-Gas Fireplace w/Tile Surround & Stacked Wood/Casement Windows that Makes this Home Very Light/Bright! Dining Area w/Plenty of Rm for a Hutch! Patio Door/Slider to Privacy Patio w/Grassy Area for Leisure Time! Abundance of Kitchen Cabinets w/Breakfast Bar Overhang, Newer SS Appliances + Pantry. Main Lvl Laundry Rm! Open Staircase Leading to 3 Magazine Style Bedrms w/Vaulted, Coffered & Recessed Lit Ceilings! Stunning Mstr Suite w/WIC & Master Bath w/Ceramic Tile/Dbl Bowl! Decorative Finished Bsmt w/Oak Stairs Leading to Slate Flring, Recessed Custom Lit Ceiling & Can Lights, Built in 'L' Shaped Bar w/Suspended Lighting, Bsmt Bathrm, Playrm/Den or Office + Storage Rm! 2Car! Park Inside Subdivision!
Property Specifics
| Condos/Townhomes | |
| 2 | |
| — | |
| 2004 | |
| Full | |
| DOGWOOD | |
| No | |
| — |
| Will | |
| Hawthorne Lakes | |
| 135 / Monthly | |
| Insurance,Exterior Maintenance,Lawn Care,Snow Removal | |
| Public | |
| Public Sewer, Sewer-Storm | |
| 09249362 | |
| 1909144170460000 |
Nearby Schools
| NAME: | DISTRICT: | DISTANCE: | |
|---|---|---|---|
|
Grade School
Walker Intermediate School |
161 | — | |
|
Middle School
Summit Hill Junior High School |
161 | Not in DB | |
|
High School
Lincoln-way East High School |
210 | Not in DB | |
Property History
| DATE: | EVENT: | PRICE: | SOURCE: |
|---|---|---|---|
| 7 Oct, 2010 | Sold | $222,000 | MRED MLS |
| 25 Aug, 2010 | Under contract | $238,000 | MRED MLS |
| 12 Jun, 2010 | Listed for sale | $238,000 | MRED MLS |
| 5 Aug, 2016 | Sold | $212,500 | MRED MLS |
| 26 Jun, 2016 | Under contract | $230,000 | MRED MLS |
| 6 Jun, 2016 | Listed for sale | $230,000 | MRED MLS |
Room Specifics
Total Bedrooms: 3
Bedrooms Above Ground: 3
Bedrooms Below Ground: 0
Dimensions: —
Floor Type: Carpet
Dimensions: —
Floor Type: Carpet
Full Bathrooms: 3
Bathroom Amenities: Double Sink
Bathroom in Basement: 1
Rooms: Den
Basement Description: Finished
Other Specifics
| 2 | |
| Concrete Perimeter | |
| Asphalt | |
| Patio, Storms/Screens | |
| Cul-De-Sac,Landscaped | |
| COMMON | |
| — | |
| — | |
| Vaulted/Cathedral Ceilings, Bar-Dry, Hardwood Floors, First Floor Laundry, Laundry Hook-Up in Unit, Storage | |
| Range, Microwave, Dishwasher, Refrigerator, Disposal, Wine Refrigerator | |
| Not in DB | |
| — | |
| — | |
| Bike Room/Bike Trails, Park | |
| Gas Log, Heatilator |
Tax History
| Year | Property Taxes |
|---|---|
| 2010 | $5,349 |
| 2016 | $5,727 |
Contact Agent
Nearby Similar Homes
Nearby Sold Comparables
Contact Agent
Listing Provided By
RE/MAX Synergy







