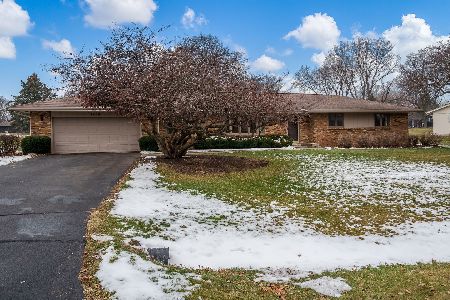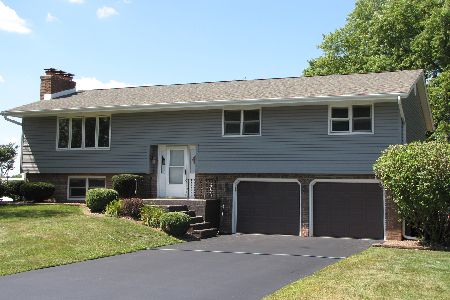8236 Cherry North Drive, Rockford, Illinois 61108
$207,000
|
Sold
|
|
| Status: | Closed |
| Sqft: | 2,630 |
| Cost/Sqft: | $76 |
| Beds: | 3 |
| Baths: | 2 |
| Year Built: | 1976 |
| Property Taxes: | $4,900 |
| Days On Market: | 1688 |
| Lot Size: | 0,64 |
Description
ENJOY THE MAINTENANCE FREE EXTERIOR OF THIS PARTIALLY EXPOSED ALL BRICK RANCH w/BASEMENT ENTRANCE & OUTBUILDING! There are so many possible uses for the 40'x20' outbuilding that has gas & electric running to it as well as a 2 car overhead door. This home is also partially exposed, has a basement entrance, & a huge deck runs along the back. There are lots of large closets for storage. The living room has gorgeous laminate flooring & a bright bow window. The kitchen is centrally open to the dining area & family room with fireplace & sliders out to the deck. MBR has full BA attached. The lower level is finished with a huge recreation room that is partially exposed & can be accessed from an exterior door. There is also a finished carpeted bonus room with built-in shelving & large closet. MBR bath updated in 2007 & second BA cosmetic renovations in 2016, some windows replaced in 2000, family room redone 4 yrs. ago, dishwasher 2 yrs old, basement finished 2006. SITUATED ON A LARGE LOT IN A DESIRED NORTHEAST NEIGHBORHOOD WITH COUNTRY VIEWS NEAR I-90!
Property Specifics
| Single Family | |
| — | |
| — | |
| 1976 | |
| Full | |
| — | |
| No | |
| 0.64 |
| Winnebago | |
| — | |
| 0 / Not Applicable | |
| None | |
| Private Well | |
| Septic-Private | |
| 11115837 | |
| 1236103016 |
Nearby Schools
| NAME: | DISTRICT: | DISTANCE: | |
|---|---|---|---|
|
Grade School
Cherry Valley Elementary School |
205 | — | |
|
Middle School
Eisenhower Middle School |
205 | Not in DB | |
|
High School
Guilford High School |
205 | Not in DB | |
Property History
| DATE: | EVENT: | PRICE: | SOURCE: |
|---|---|---|---|
| 21 Jul, 2021 | Sold | $207,000 | MRED MLS |
| 12 Jun, 2021 | Under contract | $200,000 | MRED MLS |
| 8 Jun, 2021 | Listed for sale | $200,000 | MRED MLS |




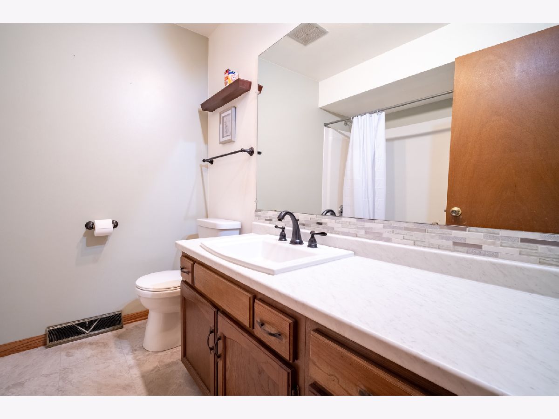
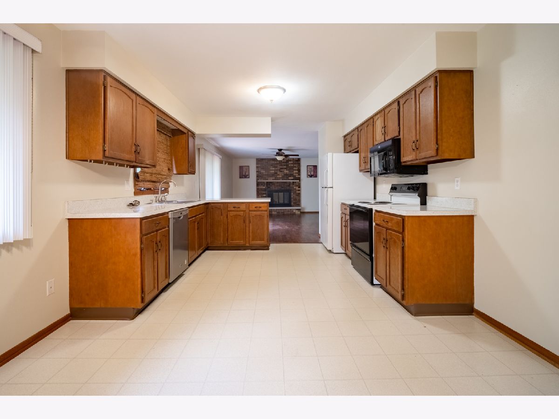


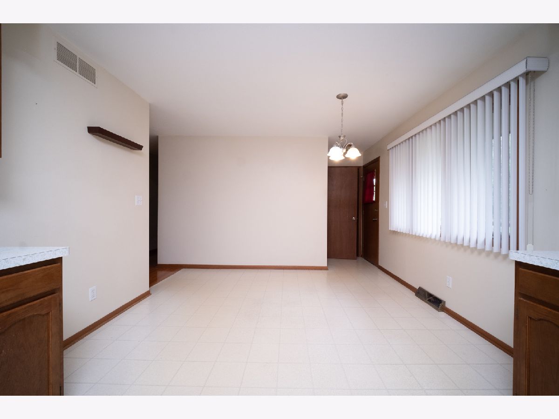




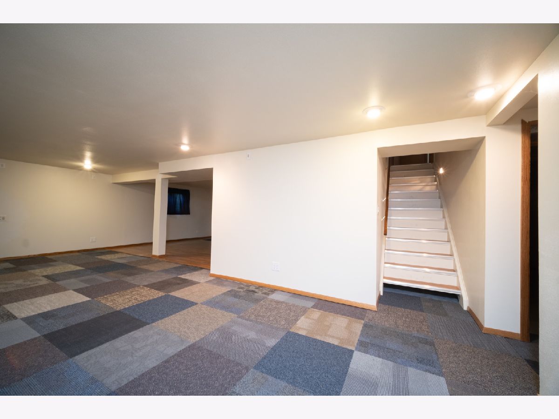
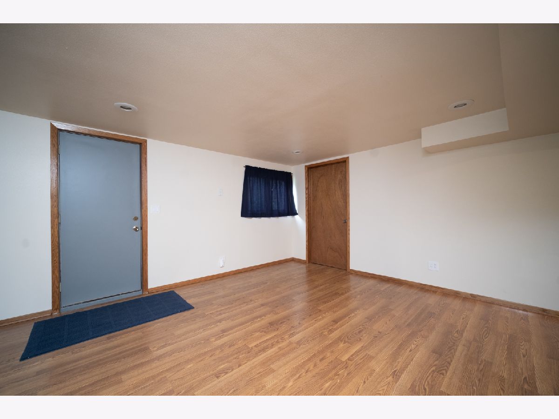

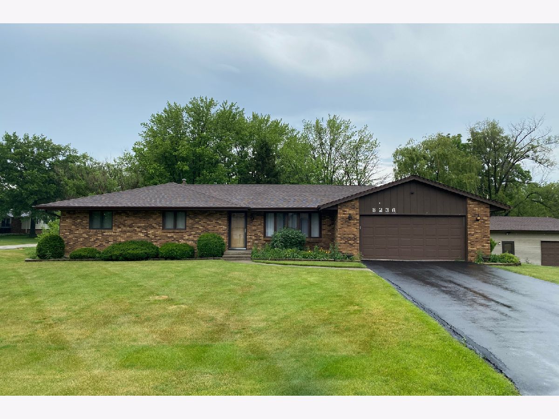
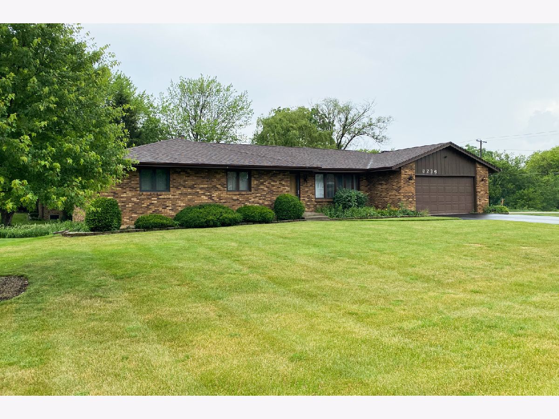

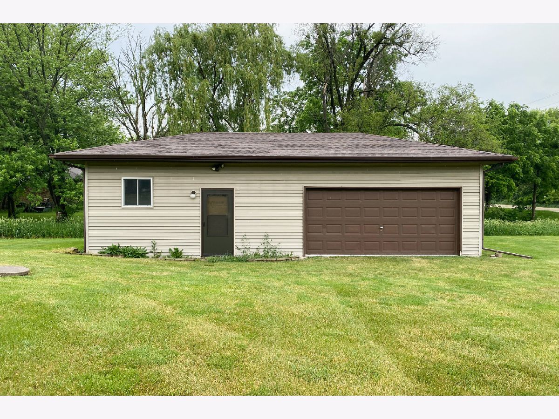
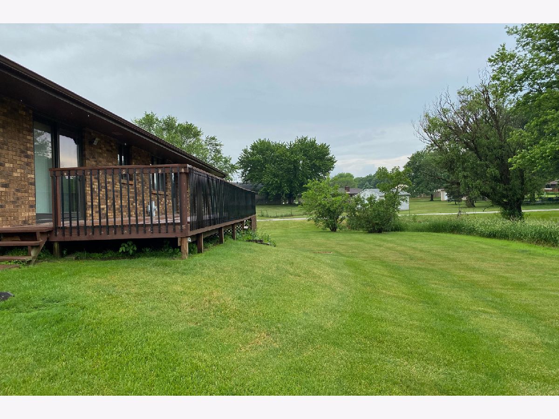
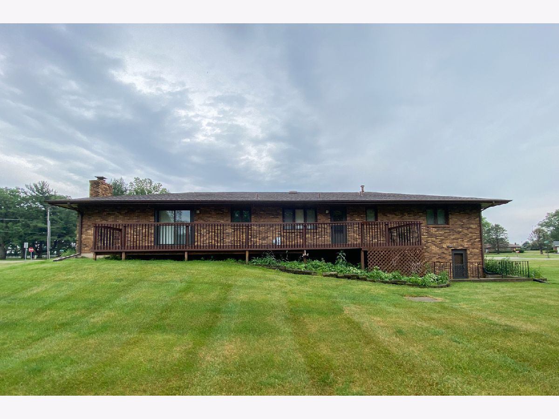

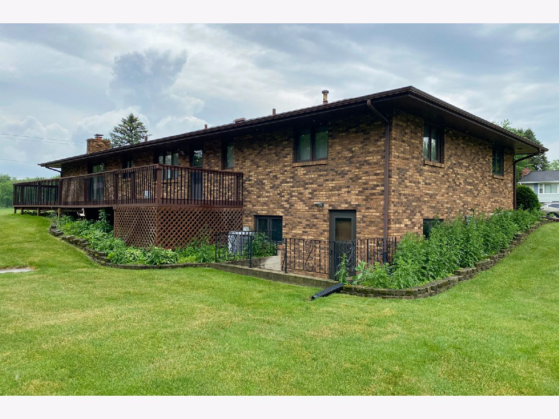
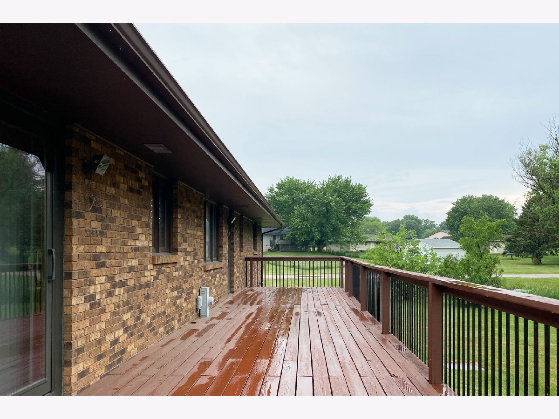

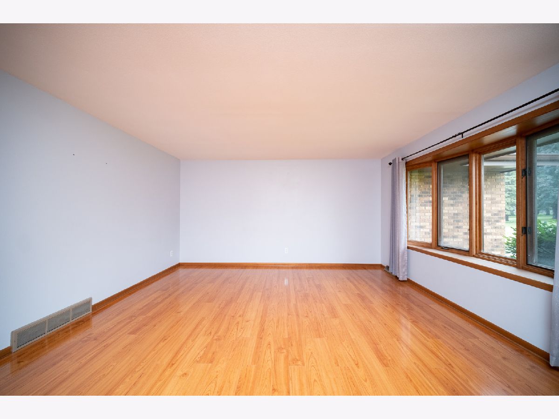

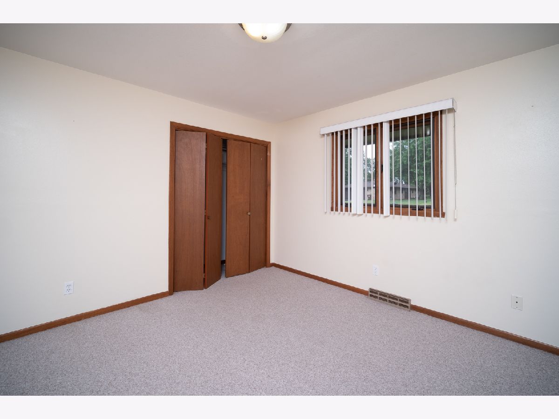
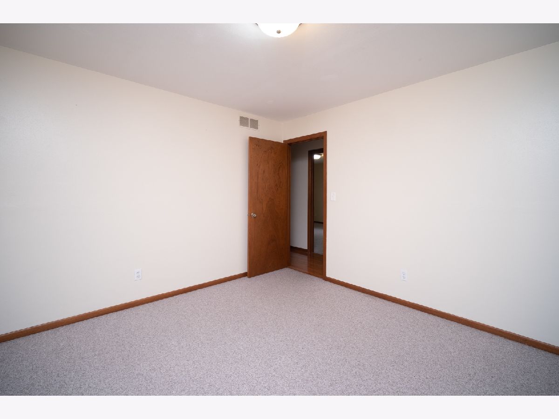
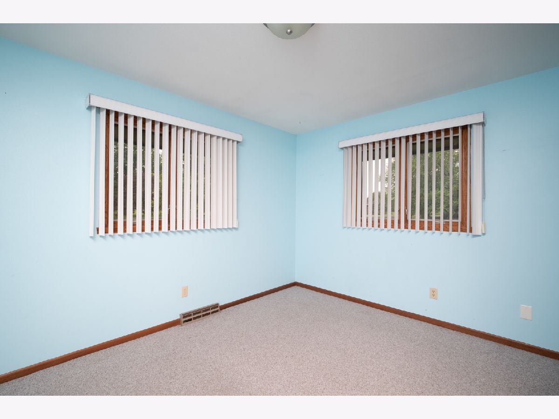
Room Specifics
Total Bedrooms: 3
Bedrooms Above Ground: 3
Bedrooms Below Ground: 0
Dimensions: —
Floor Type: —
Dimensions: —
Floor Type: —
Full Bathrooms: 2
Bathroom Amenities: —
Bathroom in Basement: 0
Rooms: Bonus Room,Recreation Room
Basement Description: Partially Finished
Other Specifics
| 4 | |
| — | |
| — | |
| Deck | |
| — | |
| 202.00 X 123.62 X 203.14 X | |
| — | |
| Full | |
| Wood Laminate Floors, First Floor Bedroom, First Floor Full Bath, Some Carpeting, Dining Combo, Some Wall-To-Wall Cp | |
| Range, Microwave, Dishwasher, Refrigerator, Water Softener Owned | |
| Not in DB | |
| — | |
| — | |
| — | |
| — |
Tax History
| Year | Property Taxes |
|---|---|
| 2021 | $4,900 |
Contact Agent
Nearby Similar Homes
Nearby Sold Comparables
Contact Agent
Listing Provided By
Keller Williams Realty Signature

