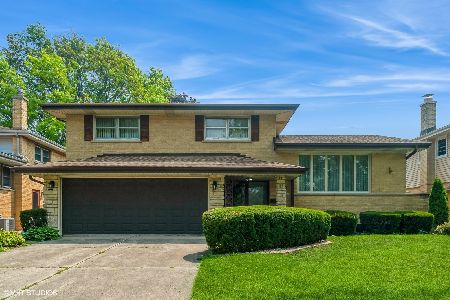8236 Knight Avenue, Niles, Illinois 60714
$405,000
|
Sold
|
|
| Status: | Closed |
| Sqft: | 2,095 |
| Cost/Sqft: | $203 |
| Beds: | 4 |
| Baths: | 3 |
| Year Built: | 1964 |
| Property Taxes: | $4,282 |
| Days On Market: | 2445 |
| Lot Size: | 0,18 |
Description
Lovingly maintained, one-owner home in sought after "Ransom Ridge" neighborhood. This 4 bed, 2.5 bath home is located in the Park Ridge School and Park District, with the fabulous Niles taxes and Public Works. All four bedrooms are on 2nd level, with master having a full bath. Carpets have been ripped up and gorgeous hardwood flooring has been refinished. Living/Dining rooms, Kitchen and master bath have all been painted this week in a tasteful gray. Generous sized family room with sliding doors leads to the paver patio. Huge park-like yard must be seen to be believed. Home is one block from wonderful Woodland Park. Franklin Elementary School is one mile away without having to cross busy streets, complimentary busing is provided to Emerson Middle School, and the Pace bus to Maine South picks up one block away, on Greenwood.
Property Specifics
| Single Family | |
| — | |
| Tri-Level | |
| 1964 | |
| Full | |
| — | |
| No | |
| 0.18 |
| Cook | |
| Ransom Ridge | |
| 0 / Not Applicable | |
| None | |
| Lake Michigan | |
| Public Sewer | |
| 10375974 | |
| 09233310220000 |
Nearby Schools
| NAME: | DISTRICT: | DISTANCE: | |
|---|---|---|---|
|
Grade School
Franklin Elementary School |
64 | — | |
|
Middle School
Emerson Middle School |
64 | Not in DB | |
|
High School
Maine South High School |
207 | Not in DB | |
|
Alternate High School
Maine East High School |
— | Not in DB | |
Property History
| DATE: | EVENT: | PRICE: | SOURCE: |
|---|---|---|---|
| 23 Aug, 2019 | Sold | $405,000 | MRED MLS |
| 25 Jun, 2019 | Under contract | $425,000 | MRED MLS |
| — | Last price change | $450,000 | MRED MLS |
| 10 May, 2019 | Listed for sale | $475,000 | MRED MLS |
Room Specifics
Total Bedrooms: 4
Bedrooms Above Ground: 4
Bedrooms Below Ground: 0
Dimensions: —
Floor Type: Hardwood
Dimensions: —
Floor Type: Hardwood
Dimensions: —
Floor Type: Hardwood
Full Bathrooms: 3
Bathroom Amenities: —
Bathroom in Basement: 0
Rooms: No additional rooms
Basement Description: Finished
Other Specifics
| 2 | |
| Concrete Perimeter | |
| Concrete | |
| — | |
| Cul-De-Sac | |
| 93X34X167X102X127 | |
| — | |
| Full | |
| Hardwood Floors, Walk-In Closet(s) | |
| — | |
| Not in DB | |
| Tennis Courts, Sidewalks, Street Lights, Street Paved | |
| — | |
| — | |
| — |
Tax History
| Year | Property Taxes |
|---|---|
| 2019 | $4,282 |
Contact Agent
Nearby Similar Homes
Nearby Sold Comparables
Contact Agent
Listing Provided By
d'aprile properties











