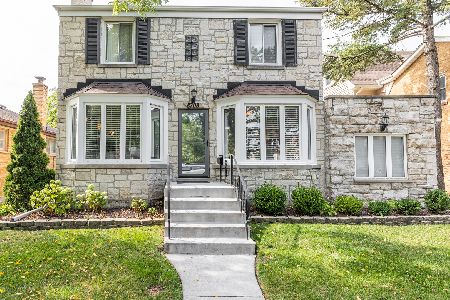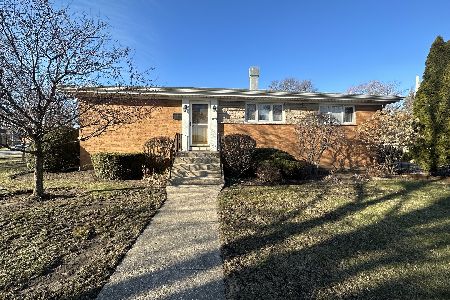8237 Central Avenue, Morton Grove, Illinois 60053
$470,000
|
Sold
|
|
| Status: | Closed |
| Sqft: | 3,132 |
| Cost/Sqft: | $160 |
| Beds: | 4 |
| Baths: | 3 |
| Year Built: | 1986 |
| Property Taxes: | $16,783 |
| Days On Market: | 3139 |
| Lot Size: | 0,07 |
Description
BUYER'S FINANCING FELL THROUGH....NOW'S YOUR CHANCE TO OWN THIS BEAUTIFUL BUILDER'S CUSTOM HOME/ORIGINAL OWNER. SOLID BRICK COLONIAL, GENEROUS SIZE ROOMS, MASTER BR WITH HUGE W/IN CLOSET & ADDITIONAL VANITY/DRESSING AREA. ALSO W/IN CLOSET IN 2ND BEDROOM. NEW ROOF & GUTTERS 2016, DUAL HVAC 2011, NEWER WATER HEATER, OVERHEAD SEWERS, THERMAL PANE CASEMENT WINDOWS, S/S & GRANITE KITCHEN WITH LARGE EATING AREA, PATIO DOORS WITH ACCESS TO LARGE BACKYARD DECK, FIRST FLOOR FAMILY ROOM WITH WET BAR AND STONE FIREPLACE, HUGE FINISHED BASEMENT. INTERIOR OF HOME & EXTERIOR SIDING OF HOME HAS BEEN RECENTLY PAINTED. SELLER OFFERING A HOME WARRANTY~! TWO PIN NUMBERS, 10213080050000 & 10213080060000 SELLER APPEALED TAXES & WON-SEE OTHER INFORMATION FOR ASSESSOR LETTER.
Property Specifics
| Single Family | |
| — | |
| Colonial | |
| 1986 | |
| Full | |
| — | |
| No | |
| 0.07 |
| Cook | |
| — | |
| 0 / Not Applicable | |
| None | |
| Lake Michigan,Public | |
| Public Sewer | |
| 09656870 | |
| 10213080050000 |
Nearby Schools
| NAME: | DISTRICT: | DISTANCE: | |
|---|---|---|---|
|
Grade School
Madison Elementary School |
69 | — | |
|
Middle School
Lincoln Junior High School |
69 | Not in DB | |
|
High School
Niles West High School |
219 | Not in DB | |
Property History
| DATE: | EVENT: | PRICE: | SOURCE: |
|---|---|---|---|
| 19 Mar, 2018 | Sold | $470,000 | MRED MLS |
| 11 Feb, 2018 | Under contract | $499,900 | MRED MLS |
| — | Last price change | $549,000 | MRED MLS |
| 27 Jun, 2017 | Listed for sale | $589,000 | MRED MLS |
Room Specifics
Total Bedrooms: 4
Bedrooms Above Ground: 4
Bedrooms Below Ground: 0
Dimensions: —
Floor Type: Carpet
Dimensions: —
Floor Type: Carpet
Dimensions: —
Floor Type: Carpet
Full Bathrooms: 3
Bathroom Amenities: —
Bathroom in Basement: 0
Rooms: Eating Area,Walk In Closet
Basement Description: Finished
Other Specifics
| 2 | |
| Concrete Perimeter | |
| Concrete | |
| Deck, Storms/Screens, Outdoor Grill | |
| — | |
| 50 X 125 | |
| — | |
| Full | |
| Bar-Wet, First Floor Laundry | |
| Range, Microwave, Dishwasher, Refrigerator, Washer, Dryer, Disposal, Stainless Steel Appliance(s) | |
| Not in DB | |
| — | |
| — | |
| — | |
| Gas Log, Gas Starter |
Tax History
| Year | Property Taxes |
|---|---|
| 2018 | $16,783 |
Contact Agent
Nearby Similar Homes
Nearby Sold Comparables
Contact Agent
Listing Provided By
Coldwell Banker Realty










