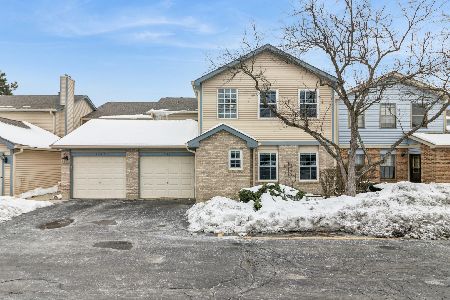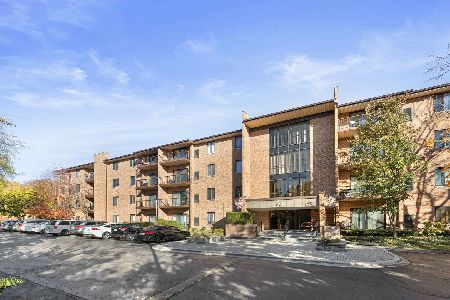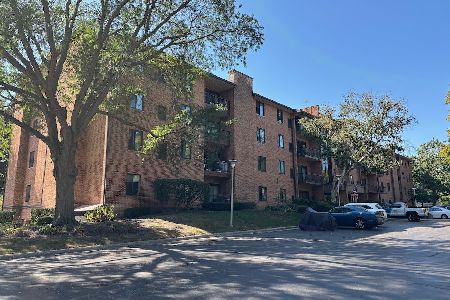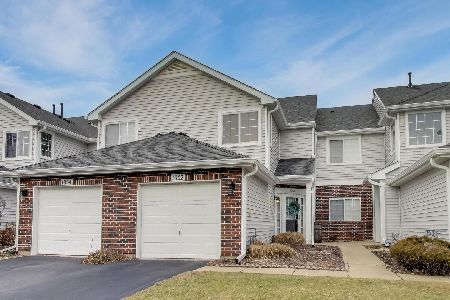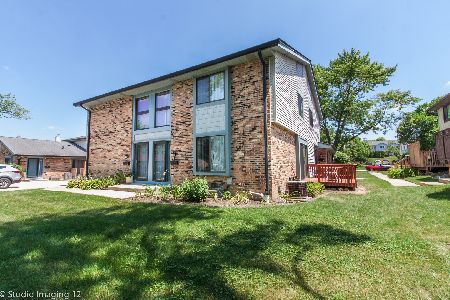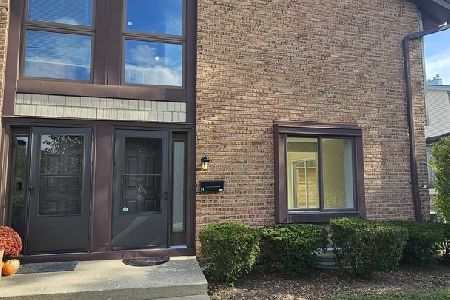8238 Portsmouth Drive, Darien, Illinois 60561
$193,000
|
Sold
|
|
| Status: | Closed |
| Sqft: | 1,050 |
| Cost/Sqft: | $171 |
| Beds: | 2 |
| Baths: | 1 |
| Year Built: | 1973 |
| Property Taxes: | $2,430 |
| Days On Market: | 1761 |
| Lot Size: | 0,00 |
Description
CHARMING, CHARMING - GREAT LOCATION! Great ranch, end unit w private entrance & front deck. Enter into a very open large living space, fully updated kitchen w new cabinets, ss appliances, beautiful island, granite - a great space for entertaining! Fully updated large bathroom, two nice sized bedrooms, full washer/dryer in unit. Heavy sliding storm patio door, no carpet. Attached garage PLUS additional parking outside the unit. Bright, open, natural light, newer windows. Close to interstate, schools and more! Not your typical condo, will not last & will not disappoint! WELCOME HOME!
Property Specifics
| Condos/Townhomes | |
| 1 | |
| — | |
| 1973 | |
| — | |
| RANCH | |
| No | |
| — |
| — | |
| — | |
| 258 / Monthly | |
| — | |
| — | |
| — | |
| 11039700 | |
| 0934211011 |
Nearby Schools
| NAME: | DISTRICT: | DISTANCE: | |
|---|---|---|---|
|
Grade School
Concord Elementary School |
63 | — | |
|
Middle School
Cass Junior High School |
63 | Not in DB | |
|
High School
Hinsdale South High School |
86 | Not in DB | |
Property History
| DATE: | EVENT: | PRICE: | SOURCE: |
|---|---|---|---|
| 2 Jun, 2021 | Sold | $193,000 | MRED MLS |
| 3 Apr, 2021 | Under contract | $179,900 | MRED MLS |
| 1 Apr, 2021 | Listed for sale | $179,900 | MRED MLS |
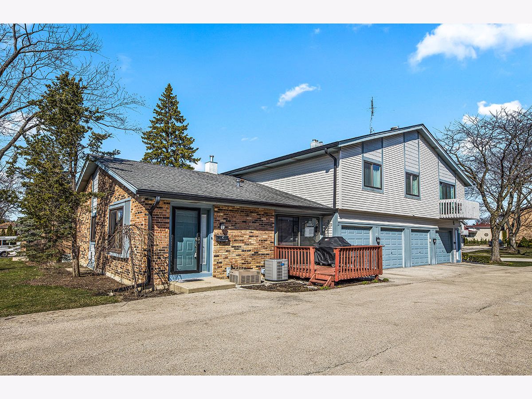
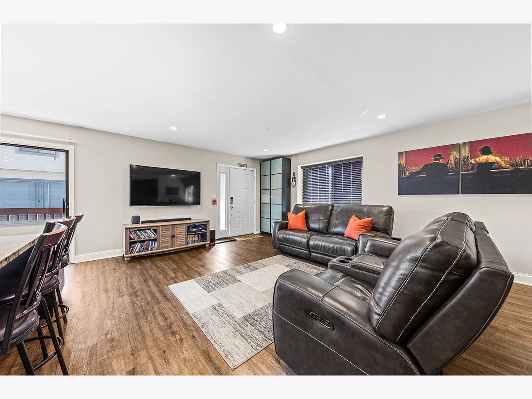
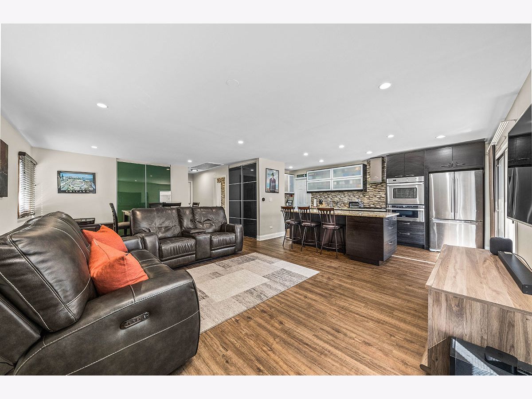
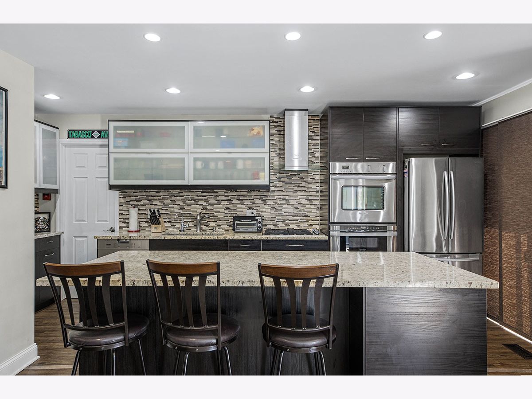
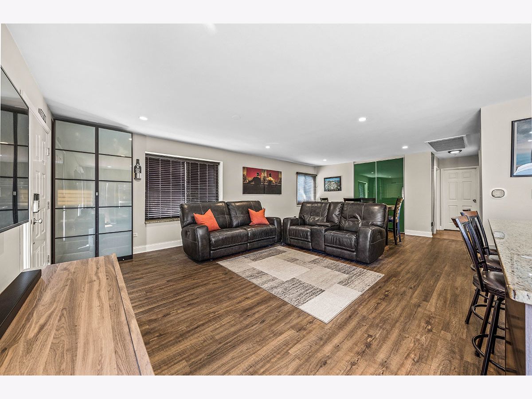
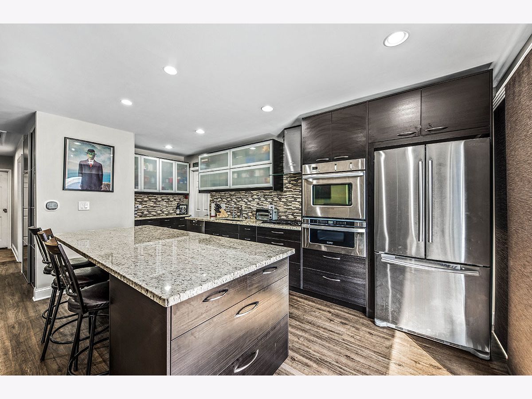
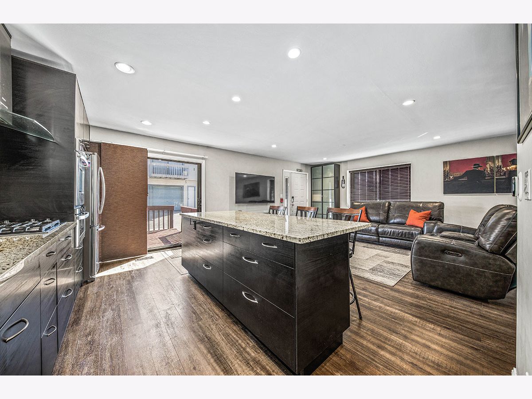
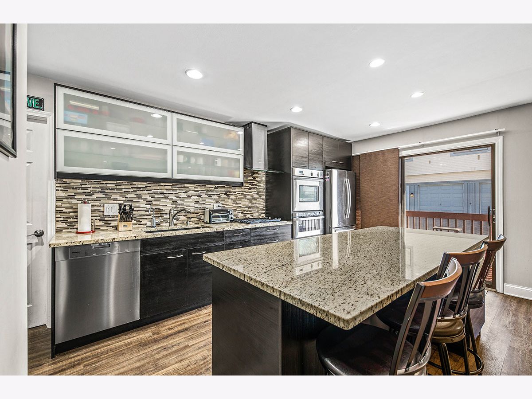
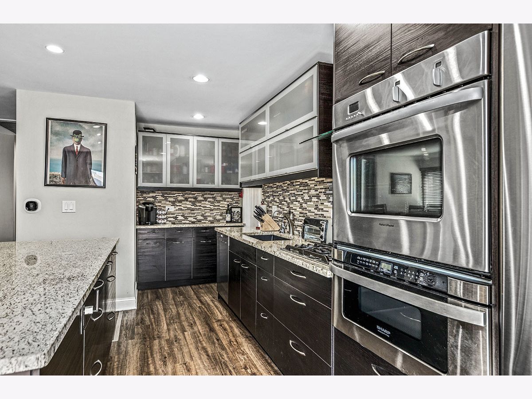
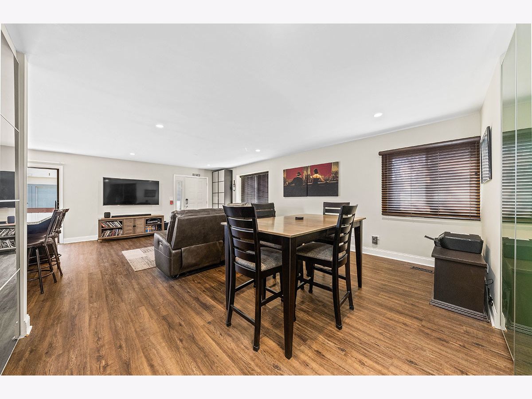
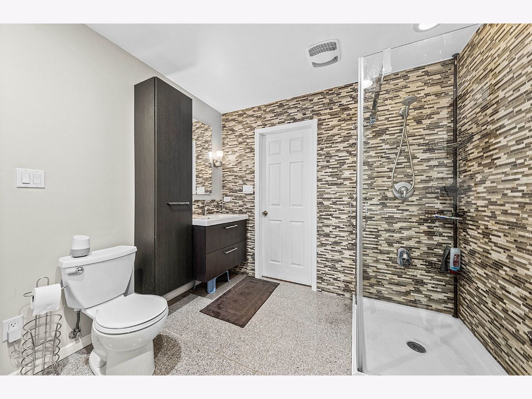
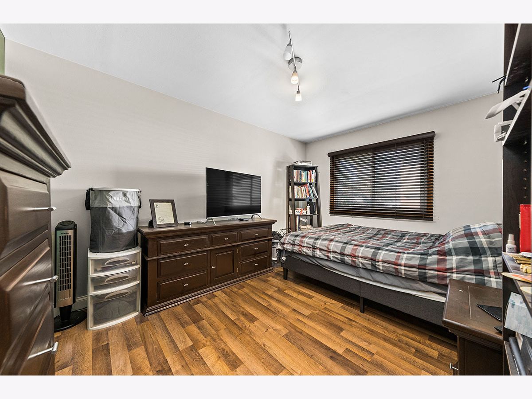
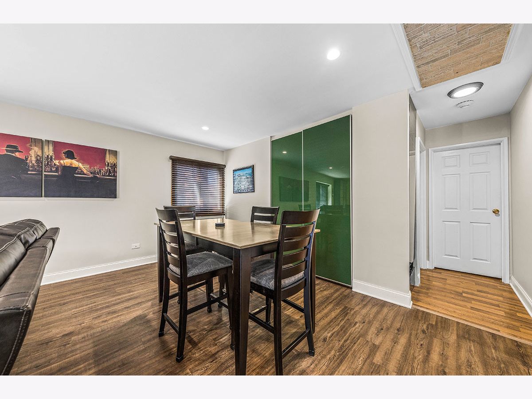
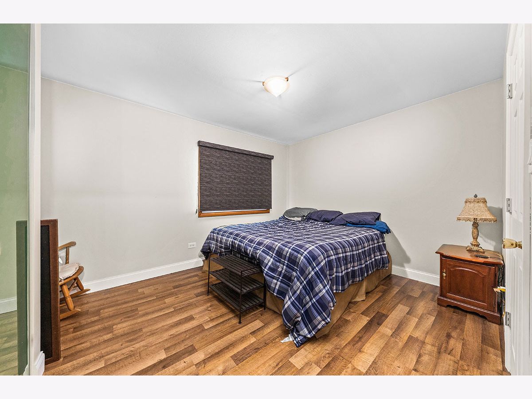
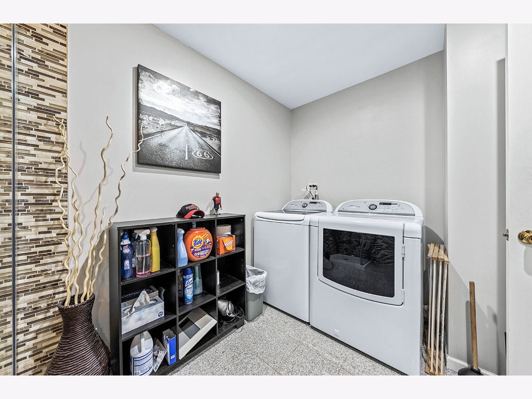
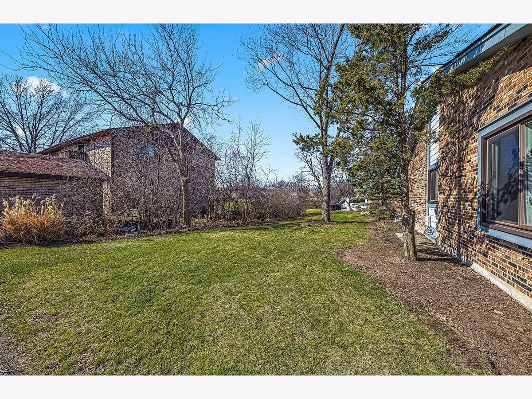
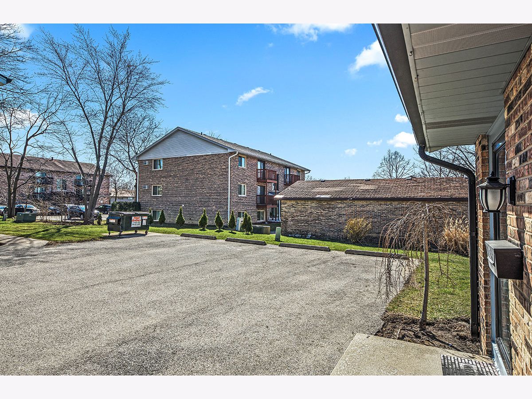
Room Specifics
Total Bedrooms: 2
Bedrooms Above Ground: 2
Bedrooms Below Ground: 0
Dimensions: —
Floor Type: —
Full Bathrooms: 1
Bathroom Amenities: Separate Shower
Bathroom in Basement: 0
Rooms: —
Basement Description: —
Other Specifics
| 1 | |
| — | |
| — | |
| — | |
| — | |
| COMMON | |
| — | |
| — | |
| — | |
| — | |
| Not in DB | |
| — | |
| — | |
| — | |
| — |
Tax History
| Year | Property Taxes |
|---|---|
| 2021 | $2,430 |
Contact Agent
Nearby Similar Homes
Nearby Sold Comparables
Contact Agent
Listing Provided By
eXp Realty, LLC


