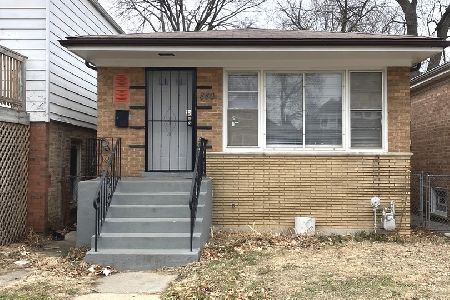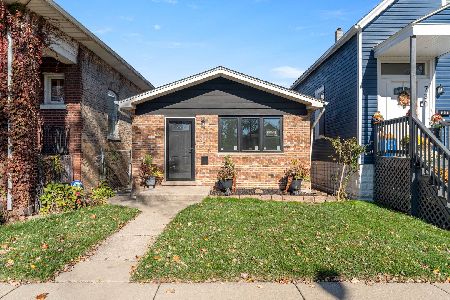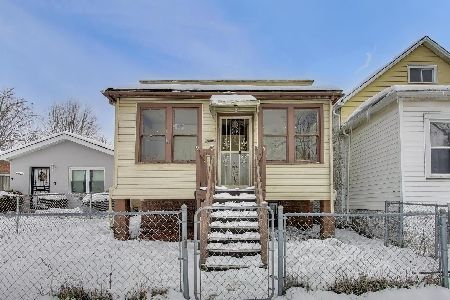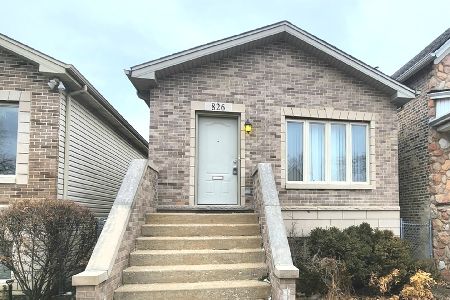824 89th Street, Chatham, Chicago, Illinois 60619
$212,000
|
Sold
|
|
| Status: | Closed |
| Sqft: | 2,400 |
| Cost/Sqft: | $96 |
| Beds: | 4 |
| Baths: | 3 |
| Year Built: | 2007 |
| Property Taxes: | $0 |
| Days On Market: | 6028 |
| Lot Size: | 0,00 |
Description
This new construction model 4BR, 2.1Ba, SFH has everything one desires. Move-in ready. has stainless steel appliances, washer & dryer, full finished basement w/full bath & exit to back yard. Lrg dining rm off rear deck is ready for BBQs. The spacious floorplan includes living & family rooms in separate areas; perfect for large gatherings & familly recreations. Wired 4sound, Walk2 shopping!
Property Specifics
| Single Family | |
| — | |
| Bi-Level | |
| 2007 | |
| Full,Walkout | |
| SPLIT LVL | |
| No | |
| — |
| Cook | |
| — | |
| 0 / Not Applicable | |
| None | |
| Public | |
| Septic-Mechanical | |
| 07284818 | |
| 25021050250000 |
Property History
| DATE: | EVENT: | PRICE: | SOURCE: |
|---|---|---|---|
| 25 Aug, 2009 | Sold | $18,900 | MRED MLS |
| 5 Aug, 2009 | Under contract | $18,900 | MRED MLS |
| — | Last price change | $23,900 | MRED MLS |
| 7 May, 2009 | Listed for sale | $33,900 | MRED MLS |
| 18 Nov, 2009 | Sold | $212,000 | MRED MLS |
| 5 Oct, 2009 | Under contract | $229,900 | MRED MLS |
| 29 Jul, 2009 | Listed for sale | $229,900 | MRED MLS |
| 7 May, 2014 | Sold | $48,001 | MRED MLS |
| 11 Apr, 2014 | Under contract | $50,000 | MRED MLS |
| — | Last price change | $135,000 | MRED MLS |
| 26 Sep, 2013 | Listed for sale | $135,000 | MRED MLS |
| 17 Nov, 2014 | Sold | $132,500 | MRED MLS |
| 9 Oct, 2014 | Under contract | $134,900 | MRED MLS |
| 25 Sep, 2014 | Listed for sale | $134,900 | MRED MLS |
| 10 Jan, 2022 | Sold | $234,000 | MRED MLS |
| 20 Oct, 2021 | Under contract | $235,000 | MRED MLS |
| 12 Oct, 2021 | Listed for sale | $235,000 | MRED MLS |
| — | Last price change | $299,000 | MRED MLS |
| 29 Sep, 2025 | Listed for sale | $330,000 | MRED MLS |
Room Specifics
Total Bedrooms: 4
Bedrooms Above Ground: 4
Bedrooms Below Ground: 0
Dimensions: —
Floor Type: Carpet
Dimensions: —
Floor Type: Carpet
Dimensions: —
Floor Type: Carpet
Full Bathrooms: 3
Bathroom Amenities: Whirlpool
Bathroom in Basement: 1
Rooms: Utility Room-1st Floor
Basement Description: Finished,Exterior Access
Other Specifics
| 2 | |
| Brick/Mortar,Concrete Perimeter | |
| Off Alley | |
| Deck | |
| Fenced Yard,Landscaped | |
| 25X125 | |
| Pull Down Stair | |
| Yes | |
| Vaulted/Cathedral Ceilings | |
| Range, Microwave, Dishwasher, Refrigerator, Washer, Dryer | |
| Not in DB | |
| Sidewalks, Street Lights, Street Paved | |
| — | |
| — | |
| — |
Tax History
| Year | Property Taxes |
|---|---|
| 2009 | $2,359 |
| 2014 | $3,072 |
| 2014 | $1,854 |
| 2022 | $1,933 |
| — | $1,371 |
Contact Agent
Nearby Similar Homes
Contact Agent
Listing Provided By
@properties











