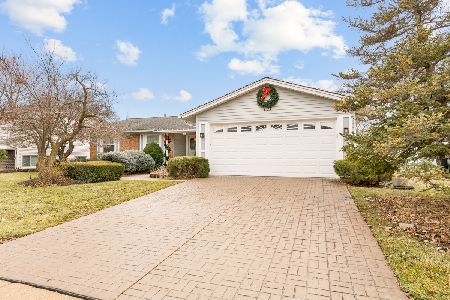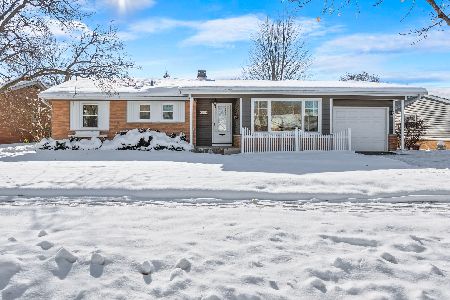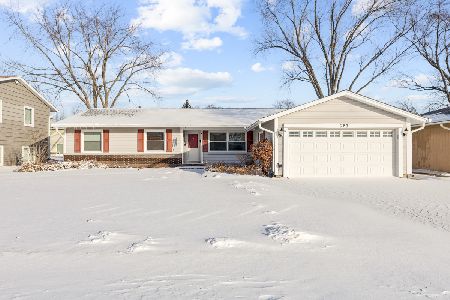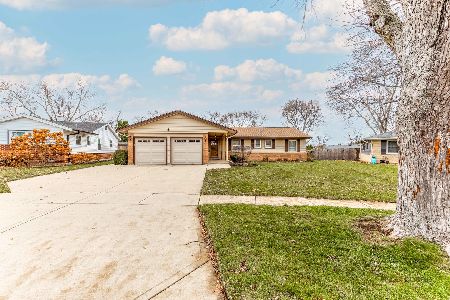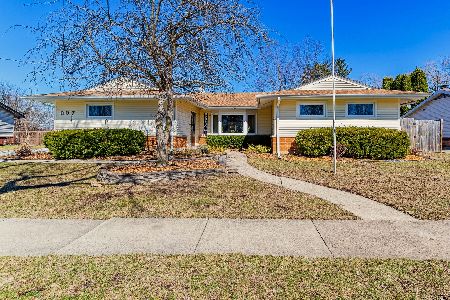824 Brantwood Avenue, Elk Grove Village, Illinois 60007
$252,500
|
Sold
|
|
| Status: | Closed |
| Sqft: | 1,598 |
| Cost/Sqft: | $165 |
| Beds: | 3 |
| Baths: | 2 |
| Year Built: | 1963 |
| Property Taxes: | $5,944 |
| Days On Market: | 3421 |
| Lot Size: | 0,18 |
Description
Sought after Perfect location in the heart of Elk Grove Village sits your new home. This Gorgeous ranch has been prepared so you can just unpack. Whole House freshly painted in a neutral grey & bright whites. All new interior & exterior doors. 2 new sets of patio Doors that over look your covered patio & private backyard w/storage shed from both the kit. & Large cathedral ceiling Family Rm w/a wood burning fireplace new Windows & carpet. Spacious eat in kitchen w/new laminate Flrs breakfast bar Pantry all appliances including washer/dryer stove 1 yr. light and bright living room MBR with full bath both baths Redesigned & updated to 2 full baths with granite counters tile floors. Newer Windows thruout- ceiling fans-Furnace-HWH 08-A/C 10-Roof 04. Interior quiet street big bonus walk to all 3 schools, Grade, Middle & HS plus park-pool shopping. Min 2 expressway library hospital. All this and a 1 years buyers warranty. Agent is related to seller
Property Specifics
| Single Family | |
| — | |
| Ranch | |
| 1963 | |
| None | |
| RANCH | |
| No | |
| 0.18 |
| Cook | |
| — | |
| 0 / Not Applicable | |
| None | |
| Lake Michigan | |
| Public Sewer | |
| 09346833 | |
| 08331090040000 |
Nearby Schools
| NAME: | DISTRICT: | DISTANCE: | |
|---|---|---|---|
|
Grade School
Salt Creek Elementary School |
59 | — | |
|
Middle School
Grove Junior High School |
59 | Not in DB | |
|
High School
Elk Grove High School |
214 | Not in DB | |
Property History
| DATE: | EVENT: | PRICE: | SOURCE: |
|---|---|---|---|
| 29 Nov, 2016 | Sold | $252,500 | MRED MLS |
| 26 Sep, 2016 | Under contract | $263,500 | MRED MLS |
| 20 Sep, 2016 | Listed for sale | $263,500 | MRED MLS |
Room Specifics
Total Bedrooms: 3
Bedrooms Above Ground: 3
Bedrooms Below Ground: 0
Dimensions: —
Floor Type: Parquet
Dimensions: —
Floor Type: Parquet
Full Bathrooms: 2
Bathroom Amenities: —
Bathroom in Basement: 0
Rooms: No additional rooms
Basement Description: Crawl
Other Specifics
| 1 | |
| Concrete Perimeter | |
| Asphalt | |
| Patio, Porch | |
| — | |
| 78X110 | |
| — | |
| Full | |
| Vaulted/Cathedral Ceilings, Wood Laminate Floors, First Floor Bedroom, First Floor Laundry | |
| Double Oven, Microwave, Dishwasher, Refrigerator, Washer, Dryer | |
| Not in DB | |
| Pool, Tennis Courts, Sidewalks, Street Lights | |
| — | |
| — | |
| — |
Tax History
| Year | Property Taxes |
|---|---|
| 2016 | $5,944 |
Contact Agent
Nearby Similar Homes
Nearby Sold Comparables
Contact Agent
Listing Provided By
RE/MAX Unlimited Northwest



