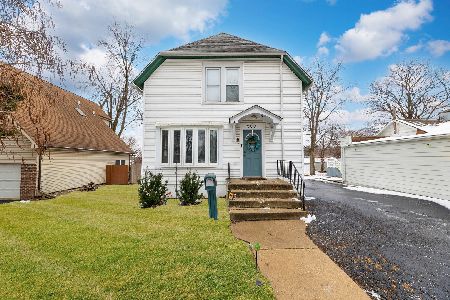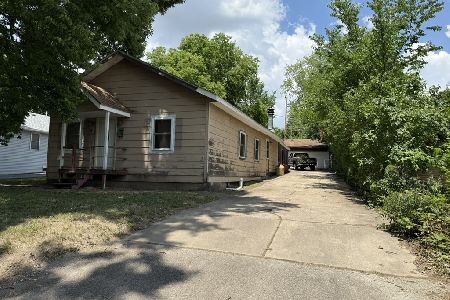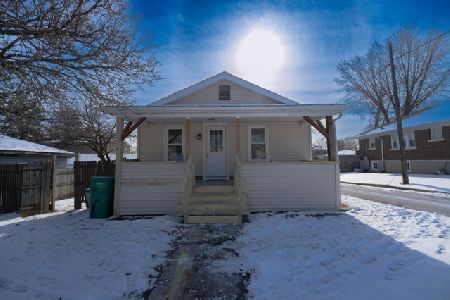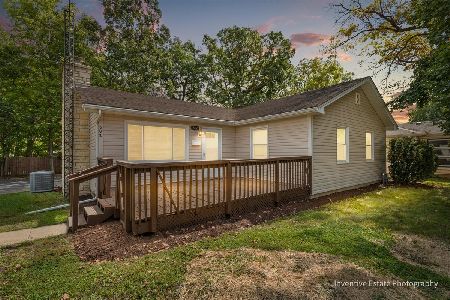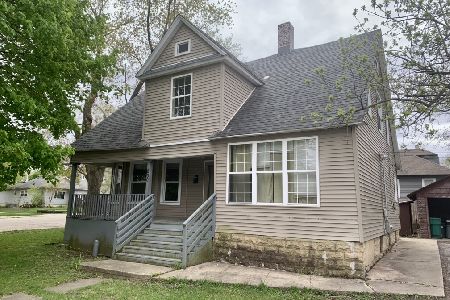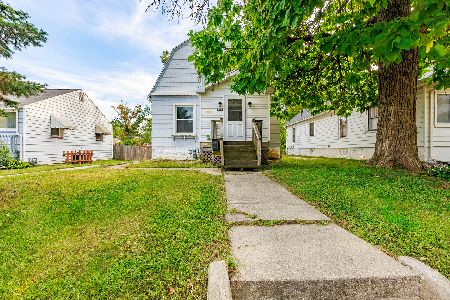824 Croghan Avenue, Joliet, Illinois 60436
$275,000
|
Sold
|
|
| Status: | Closed |
| Sqft: | 2,568 |
| Cost/Sqft: | $97 |
| Beds: | 4 |
| Baths: | 4 |
| Year Built: | 2006 |
| Property Taxes: | $6,308 |
| Days On Market: | 1761 |
| Lot Size: | 0,16 |
Description
Hidden Gem in Joliet with modern updates! Beautiful three levels of large open living space with 4 bedrooms 2 full and 2 half baths, and large fenced yard with deck. Walk in to main floor and be welcomed by the bright open floor plan with its cozy family room, modern fireplace and beautiful hardwood floors. Modern kitchen with stainless steel appliances, brand new new copper sink, large kitchen island and a multi functional breakfast room that can be also used as office/study room. Second floor boasts high ceilings, large bedrooms and plenty of walk in closet space. Semi finished lookout basement has bathroom and laundry room that await your finishing touches. Very large back yard is fenced. Home is being sold in "As Is". Owners have taken great care of this home! Great location, just walking distance to park and perfect for commuters.
Property Specifics
| Single Family | |
| — | |
| Contemporary | |
| 2006 | |
| Full,English | |
| — | |
| No | |
| 0.16 |
| Will | |
| — | |
| 0 / Not Applicable | |
| None | |
| Public | |
| Public Sewer | |
| 11070008 | |
| 3007174220160000 |
Property History
| DATE: | EVENT: | PRICE: | SOURCE: |
|---|---|---|---|
| 22 Mar, 2007 | Sold | $235,000 | MRED MLS |
| 9 Dec, 2006 | Under contract | $239,900 | MRED MLS |
| 14 Sep, 2006 | Listed for sale | $239,900 | MRED MLS |
| 13 Jul, 2018 | Sold | $184,000 | MRED MLS |
| 14 Dec, 2017 | Under contract | $179,900 | MRED MLS |
| — | Last price change | $194,900 | MRED MLS |
| 12 Jun, 2017 | Listed for sale | $179,900 | MRED MLS |
| 25 Jun, 2021 | Sold | $275,000 | MRED MLS |
| 12 May, 2021 | Under contract | $250,000 | MRED MLS |
| 6 May, 2021 | Listed for sale | $250,000 | MRED MLS |
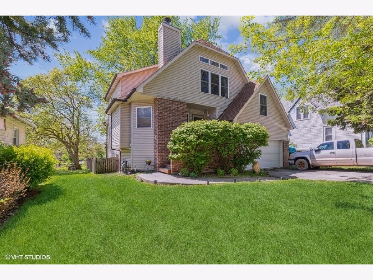
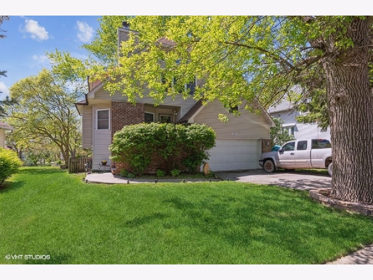
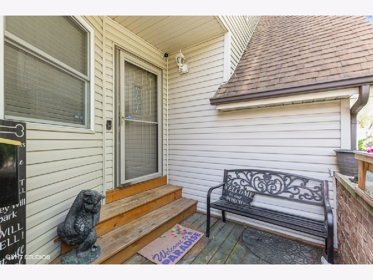
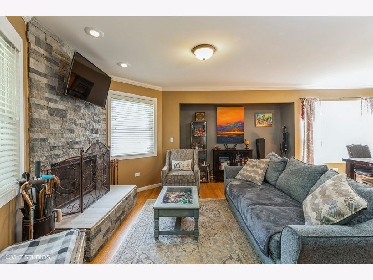
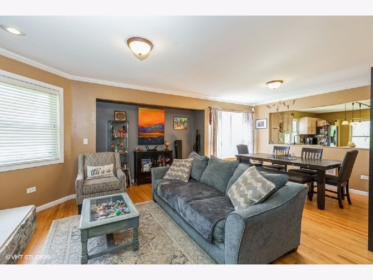
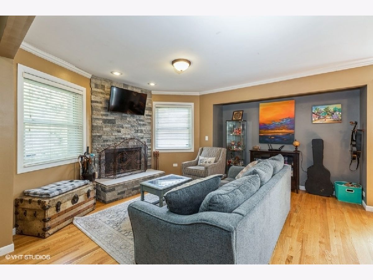
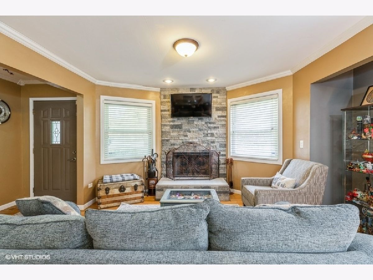
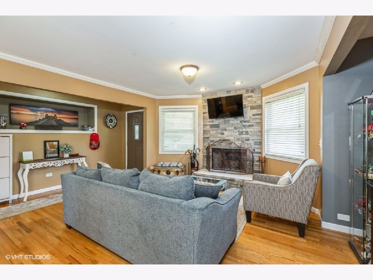
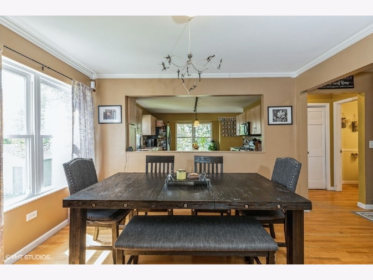
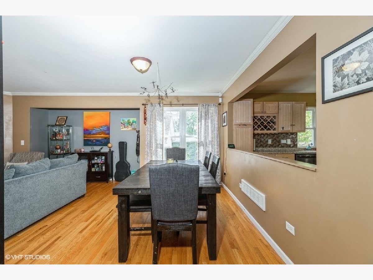
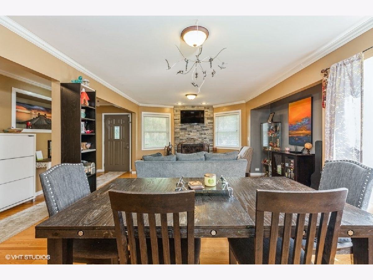
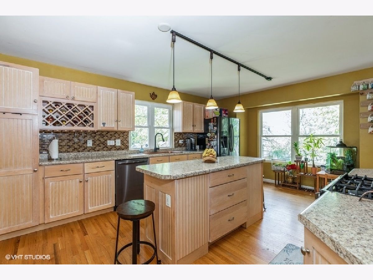
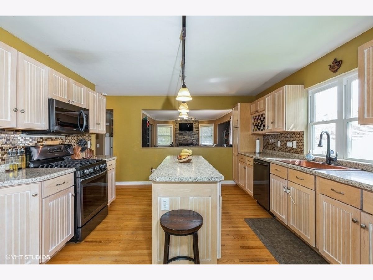
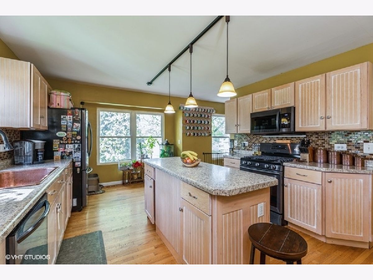
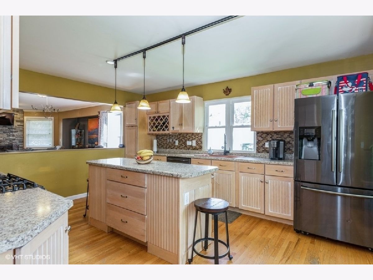
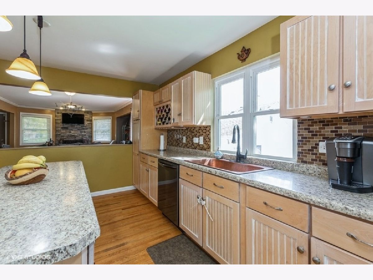
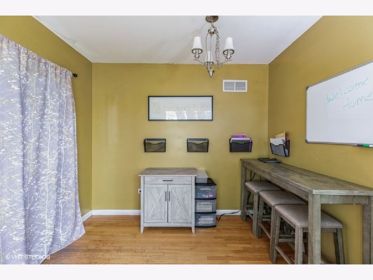
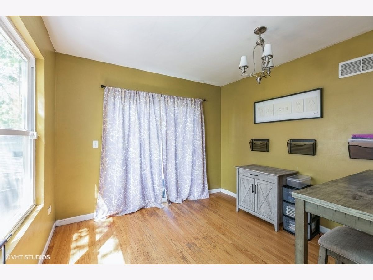
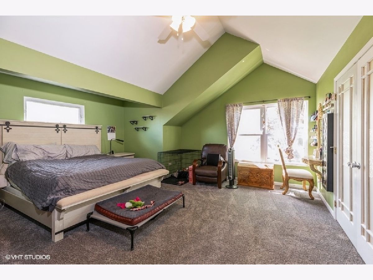
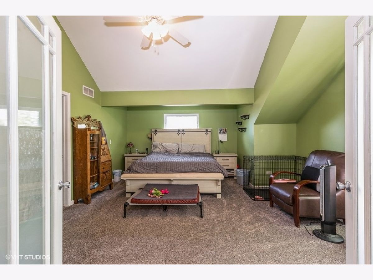
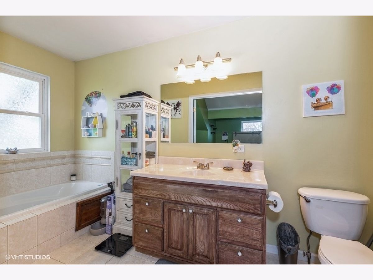
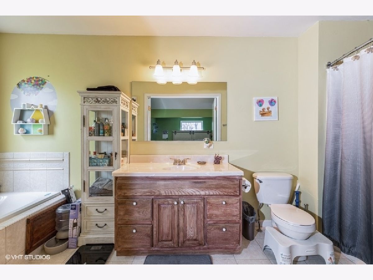
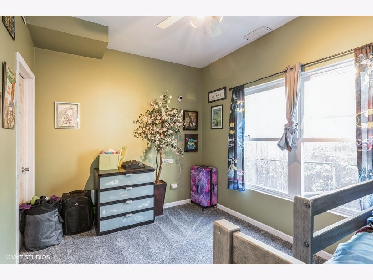
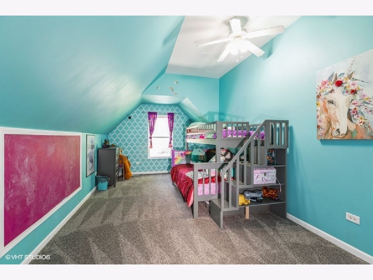
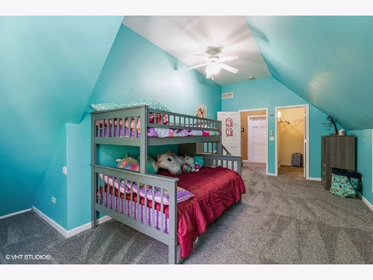
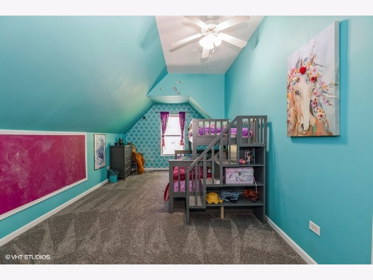
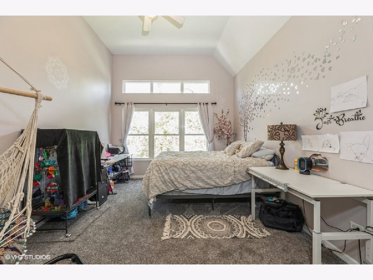
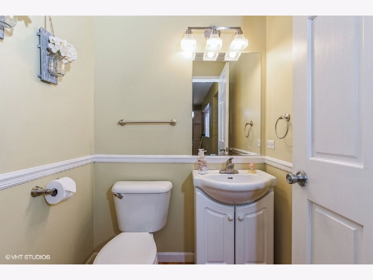
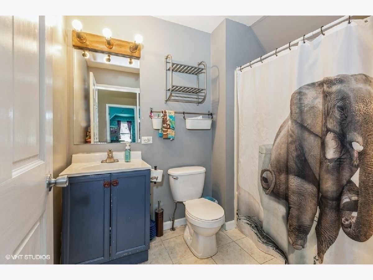
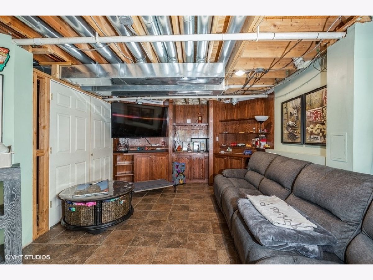
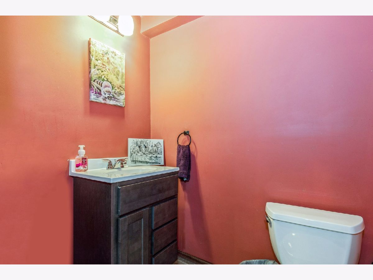
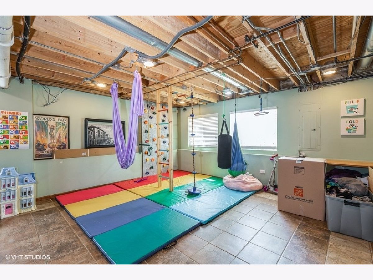
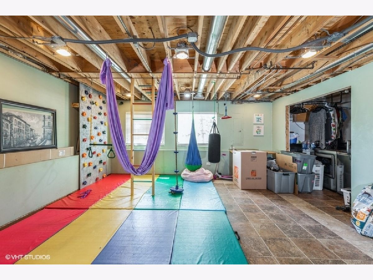
Room Specifics
Total Bedrooms: 4
Bedrooms Above Ground: 4
Bedrooms Below Ground: 0
Dimensions: —
Floor Type: Carpet
Dimensions: —
Floor Type: Carpet
Dimensions: —
Floor Type: Carpet
Full Bathrooms: 4
Bathroom Amenities: Separate Shower
Bathroom in Basement: 1
Rooms: Breakfast Room
Basement Description: Partially Finished
Other Specifics
| 2 | |
| Concrete Perimeter | |
| Concrete | |
| Porch, Storms/Screens | |
| Fenced Yard | |
| 50 X 143 | |
| — | |
| Full | |
| Vaulted/Cathedral Ceilings, Hardwood Floors, Walk-In Closet(s), Ceiling - 10 Foot, Open Floorplan, Some Carpeting | |
| Range, Microwave, Dishwasher | |
| Not in DB | |
| Park, Curbs, Sidewalks, Street Lights | |
| — | |
| — | |
| — |
Tax History
| Year | Property Taxes |
|---|---|
| 2018 | $5,138 |
| 2021 | $6,308 |
Contact Agent
Nearby Similar Homes
Nearby Sold Comparables
Contact Agent
Listing Provided By
@properties

