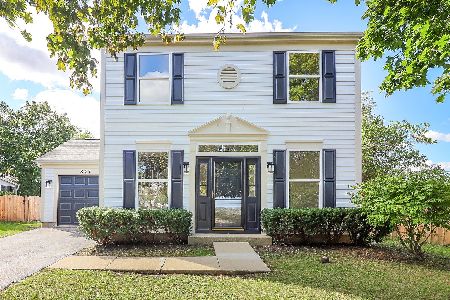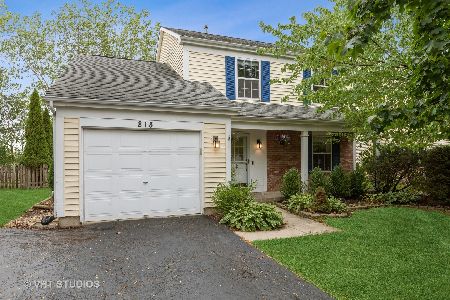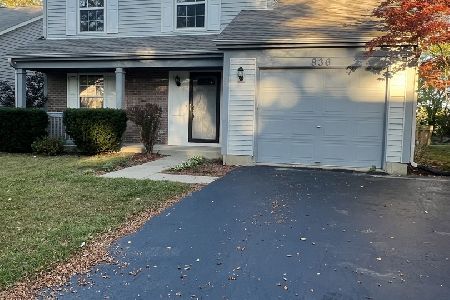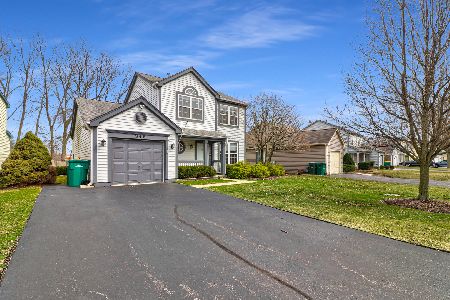824 Crossland Drive, Grayslake, Illinois 60030
$190,000
|
Sold
|
|
| Status: | Closed |
| Sqft: | 1,544 |
| Cost/Sqft: | $129 |
| Beds: | 3 |
| Baths: | 2 |
| Year Built: | 1994 |
| Property Taxes: | $5,468 |
| Days On Market: | 5988 |
| Lot Size: | 0,00 |
Description
Best location w/great views of conservancy! Immaculate home w/pergo flrs throughout 1st floor. Inviting entry, spacious LR opens to formal DR. Sunny eat-in kitchen w/newer appliances. FR w/vaulted ceilings & access to lovely deck overlooking private fenced yard. Upgraded light fixtures, freshly painted. Large master w/cathedral ceilings & walk-in closet. New carpet, roomy closets. Perfect place to call home! MINT!
Property Specifics
| Single Family | |
| — | |
| Traditional | |
| 1994 | |
| None | |
| GRENVILLE | |
| No | |
| — |
| Lake | |
| College Trail | |
| 0 / Not Applicable | |
| None | |
| Public | |
| Public Sewer | |
| 07224299 | |
| 06251060570000 |
Nearby Schools
| NAME: | DISTRICT: | DISTANCE: | |
|---|---|---|---|
|
Grade School
Avon Center Elementary School |
46 | — | |
|
Middle School
Grayslake Middle School |
46 | Not in DB | |
|
High School
Grayslake Central High School |
127 | Not in DB | |
Property History
| DATE: | EVENT: | PRICE: | SOURCE: |
|---|---|---|---|
| 10 Jul, 2009 | Sold | $190,000 | MRED MLS |
| 11 Jun, 2009 | Under contract | $199,500 | MRED MLS |
| 22 May, 2009 | Listed for sale | $199,500 | MRED MLS |
Room Specifics
Total Bedrooms: 3
Bedrooms Above Ground: 3
Bedrooms Below Ground: 0
Dimensions: —
Floor Type: Carpet
Dimensions: —
Floor Type: Carpet
Full Bathrooms: 2
Bathroom Amenities: —
Bathroom in Basement: 0
Rooms: Utility Room-1st Floor
Basement Description: —
Other Specifics
| 1 | |
| Concrete Perimeter | |
| Asphalt | |
| Deck | |
| Fenced Yard,Forest Preserve Adjacent | |
| 44.5X92.87X69.2X100 | |
| Unfinished | |
| — | |
| Vaulted/Cathedral Ceilings | |
| Range, Dishwasher, Refrigerator, Washer, Dryer | |
| Not in DB | |
| Street Lights | |
| — | |
| — | |
| — |
Tax History
| Year | Property Taxes |
|---|---|
| 2009 | $5,468 |
Contact Agent
Nearby Similar Homes
Nearby Sold Comparables
Contact Agent
Listing Provided By
RE/MAX Center









