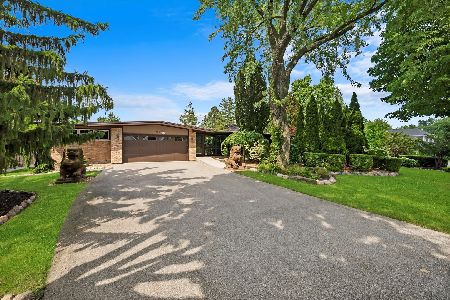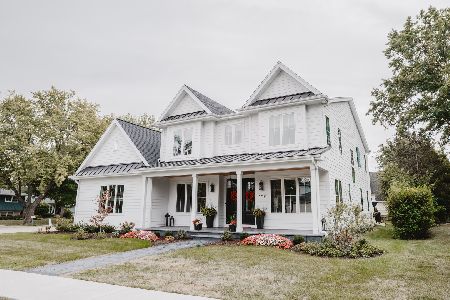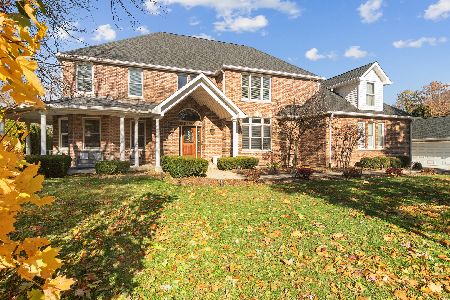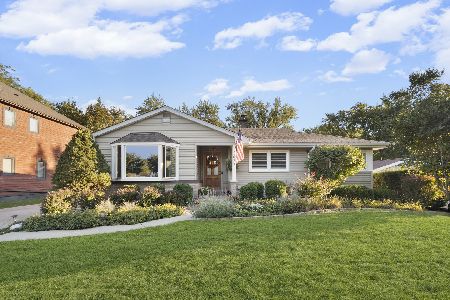824 Dorset Avenue, Palatine, Illinois 60067
$780,000
|
Sold
|
|
| Status: | Closed |
| Sqft: | 4,576 |
| Cost/Sqft: | $169 |
| Beds: | 3 |
| Baths: | 4 |
| Year Built: | 1956 |
| Property Taxes: | $12,605 |
| Days On Market: | 491 |
| Lot Size: | 0,38 |
Description
Welcome to your dream home, nestled in one of Palatine's most desirable neighborhoods. Situated on a private corner lot with award winning landscaping. This home features 5 spacious bedrooms and 4 elegant bathrooms with hardwood floors throughout and an attached 2 car garage with a pull in driveway to fit up to 4 additional vehicles. Culinary enthusiasts will be thrilled with the chef's kitchen with a huge island, plenty of counter space with custom cabinetry that includes small appliance drawers with outlets. Granite counter tops and high-end appliances that include a Viking stove, New Bosch dishwasher. Master features en suite bath with granite counter tops with separate shower and deep soaking jet tub. Master walk-in closet features built-in wine fridge and separate granite counter vanity. INDOOR POOL AND JACUZZI, complete with a built-in bar! The pool and jacuzzi were fully upgraded in 2023 to top of the line equipment that can be controlled from your phone, allowing for simple pool access, usability, and maintenance. Other updates: 2024- New main level windows and basement furnace. New multi-color lighting system for the pool and jacuzzi, east exterior fence. 2023- New pool heater, high efficiency pool filter, smart home control system with smart lighting Lutron system, New waterdrop reverse osmosis system, main floor bathroom remodel. 2nd laundry hook-up installed on the main floor. 2018- New west home addition, tankless water heater, New AC, automatic lawn sprinkler system, doggie door to access the backyard. Zoned to some of the area's best schools, including the highly regarded William Fremd High School. Don't miss the opportunity to own this extraordinary home!!!
Property Specifics
| Single Family | |
| — | |
| — | |
| 1956 | |
| — | |
| — | |
| No | |
| 0.38 |
| Cook | |
| — | |
| 0 / Not Applicable | |
| — | |
| — | |
| — | |
| 12130407 | |
| 02212230220000 |
Nearby Schools
| NAME: | DISTRICT: | DISTANCE: | |
|---|---|---|---|
|
Grade School
Stuart R Paddock Elementary Scho |
15 | — | |
|
Middle School
Plum Grove Middle School |
15 | Not in DB | |
|
High School
Wm Fremd High School |
211 | Not in DB | |
|
Alternate Elementary School
Pleasant Hill Elementary School |
— | Not in DB | |
|
Alternate Junior High School
Walter R Sundling Middle School |
— | Not in DB | |
|
Alternate High School
Palatine High School |
— | Not in DB | |
Property History
| DATE: | EVENT: | PRICE: | SOURCE: |
|---|---|---|---|
| 24 Jun, 2013 | Sold | $265,000 | MRED MLS |
| 6 May, 2013 | Under contract | $289,000 | MRED MLS |
| 23 Apr, 2013 | Listed for sale | $289,000 | MRED MLS |
| 14 Mar, 2023 | Sold | $568,000 | MRED MLS |
| 31 Jan, 2023 | Under contract | $650,000 | MRED MLS |
| 15 Jan, 2023 | Listed for sale | $650,000 | MRED MLS |
| 30 Sep, 2024 | Sold | $780,000 | MRED MLS |
| 26 Aug, 2024 | Under contract | $775,000 | MRED MLS |
| 7 Aug, 2024 | Listed for sale | $775,000 | MRED MLS |
| 23 Nov, 2025 | Under contract | $814,330 | MRED MLS |
| 3 Nov, 2025 | Listed for sale | $814,330 | MRED MLS |
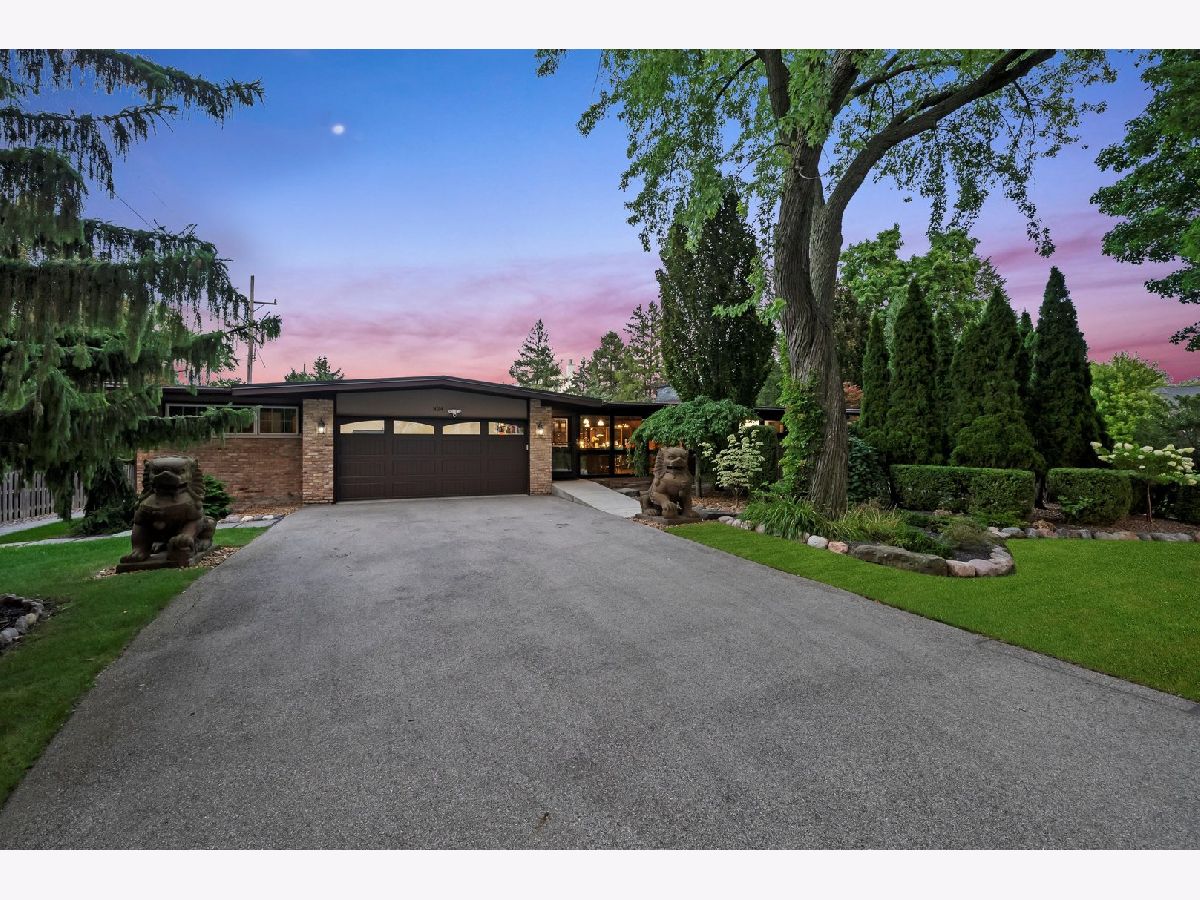

















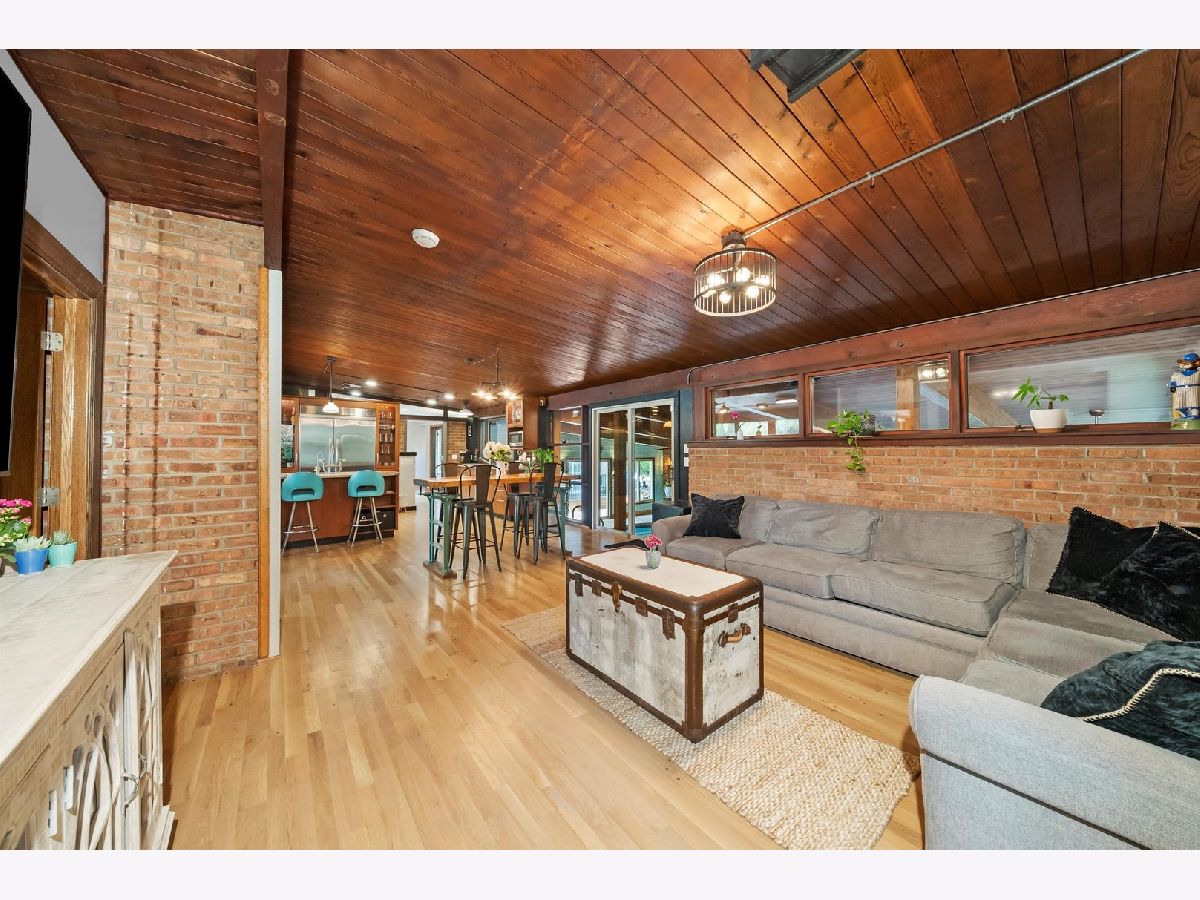
































































Room Specifics
Total Bedrooms: 5
Bedrooms Above Ground: 3
Bedrooms Below Ground: 2
Dimensions: —
Floor Type: —
Dimensions: —
Floor Type: —
Dimensions: —
Floor Type: —
Dimensions: —
Floor Type: —
Full Bathrooms: 4
Bathroom Amenities: Whirlpool,Separate Shower,Bidet,Soaking Tub
Bathroom in Basement: 1
Rooms: —
Basement Description: Finished
Other Specifics
| 2 | |
| — | |
| Asphalt | |
| — | |
| — | |
| 132 X 125 | |
| — | |
| — | |
| — | |
| — | |
| Not in DB | |
| — | |
| — | |
| — | |
| — |
Tax History
| Year | Property Taxes |
|---|---|
| 2013 | $7,750 |
| 2023 | $9,249 |
| 2024 | $12,605 |
| 2025 | $12,605 |
Contact Agent
Nearby Similar Homes
Nearby Sold Comparables
Contact Agent
Listing Provided By
Jameson Sotheby's Intl Realty

