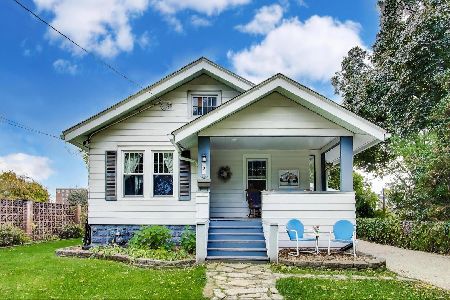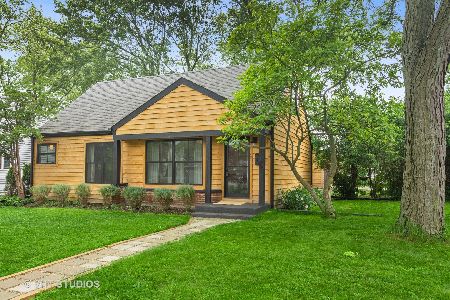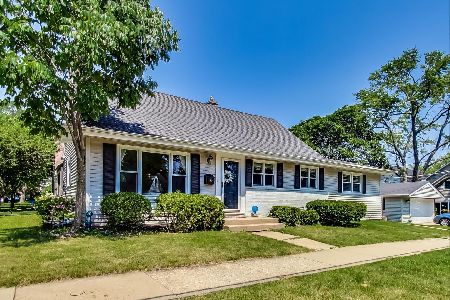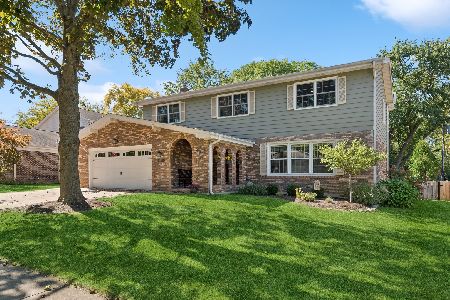824 Douglas Avenue, Arlington Heights, Illinois 60004
$586,927
|
Sold
|
|
| Status: | Closed |
| Sqft: | 2,235 |
| Cost/Sqft: | $268 |
| Beds: | 4 |
| Baths: | 4 |
| Year Built: | 1976 |
| Property Taxes: | $13,699 |
| Days On Market: | 2444 |
| Lot Size: | 0,28 |
Description
Truly remarkable!This breathtaking sprawling ranch is ONE OF A KIND! This home is adorned with the designer inspired finishes and the utmost attention to every detail.Open floor concept offers:spacious kitchen hosting custom cabinetry w/ displays,quartz countertops,stainless steel appliances, handcrafted backsplash,built-in serving buffet and breakfast area.Adjoining family room accented by gas fireplace,spacious living room, dining room and formal entryway.Grand master boasting luxurious bath with walk-in shower/freestanding tub combination suite and dual vanities! Spectacular first floor mudroom with laundry facility,renovated bathrooms, 5 panel custom doors,gleaming hardwood flooring and California closets.Full finished basement hosting recreation room,optional office/playroom,second laundry,half bath and plenty of storage. Sweeping views of professionally manicured grounds,brick paver patio,walkways and driveway!Prime location: close to award winning schools, DT and so much more!
Property Specifics
| Single Family | |
| — | |
| Ranch | |
| 1976 | |
| Full | |
| RANCH | |
| No | |
| 0.28 |
| Cook | |
| — | |
| 0 / Not Applicable | |
| None | |
| Lake Michigan | |
| Public Sewer | |
| 10335971 | |
| 03291110280000 |
Nearby Schools
| NAME: | DISTRICT: | DISTANCE: | |
|---|---|---|---|
|
Grade School
Olive-mary Stitt School |
25 | — | |
|
Middle School
Thomas Middle School |
25 | Not in DB | |
|
High School
John Hersey High School |
214 | Not in DB | |
Property History
| DATE: | EVENT: | PRICE: | SOURCE: |
|---|---|---|---|
| 18 Jun, 2019 | Sold | $586,927 | MRED MLS |
| 19 Apr, 2019 | Under contract | $599,927 | MRED MLS |
| 8 Apr, 2019 | Listed for sale | $599,927 | MRED MLS |
Room Specifics
Total Bedrooms: 4
Bedrooms Above Ground: 4
Bedrooms Below Ground: 0
Dimensions: —
Floor Type: Hardwood
Dimensions: —
Floor Type: Hardwood
Dimensions: —
Floor Type: Hardwood
Full Bathrooms: 4
Bathroom Amenities: Separate Shower,Double Sink,Garden Tub,Full Body Spray Shower,Double Shower,Soaking Tub
Bathroom in Basement: 1
Rooms: Office,Recreation Room,Mud Room,Storage,Foyer,Other Room
Basement Description: Finished,Crawl
Other Specifics
| 2.5 | |
| Concrete Perimeter | |
| Brick | |
| Patio, Brick Paver Patio, Storms/Screens | |
| Fenced Yard,Landscaped | |
| 93X133 | |
| Unfinished | |
| Full | |
| Hardwood Floors, First Floor Bedroom, First Floor Laundry, First Floor Full Bath | |
| Microwave, Dishwasher, Refrigerator, Washer, Dryer, Disposal, Stainless Steel Appliance(s), Cooktop, Built-In Oven | |
| Not in DB | |
| Sidewalks, Street Lights, Street Paved | |
| — | |
| — | |
| Gas Log |
Tax History
| Year | Property Taxes |
|---|---|
| 2019 | $13,699 |
Contact Agent
Nearby Similar Homes
Nearby Sold Comparables
Contact Agent
Listing Provided By
@properties








