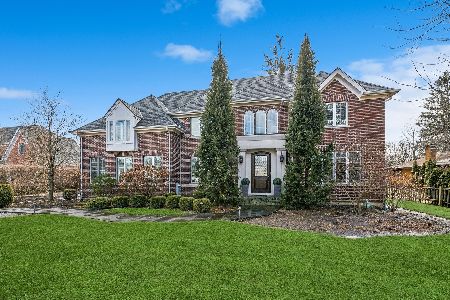824 Fairhope Avenue, Glenview, Illinois 60025
$815,000
|
Sold
|
|
| Status: | Closed |
| Sqft: | 3,928 |
| Cost/Sqft: | $210 |
| Beds: | 4 |
| Baths: | 3 |
| Year Built: | 1961 |
| Property Taxes: | $16,384 |
| Days On Market: | 1919 |
| Lot Size: | 0,24 |
Description
Ideal 4Bed/3Bath home with an expansive floor plan perfect for entertaining in highly sought after "Wagner Farm" East Glenview location!! Nothing was left behind when the architect and owner created this extremely function addition for todays buyer. Three eating areas include, a large island, formal dining room, and second dining room in the great room. Plenty of cabinet space in the updated kitchen that includes a stainless appliance package, quartz counters, 5x8 walk in pantry, butler pantry/coffee station (with additional sink), and easy access to the deck to BBQ. The home also features: a large home office with loads of natural light, work out room, formal living room, wood burning fire place, spacious recreation room, ample sized 2nd floor laundry room, and plenty of storage. All 4 beds are on the second floor. Massive Master suite includes a 12x8 custom built in walk in closet , master bath with dual vanities,, jacuzzi tub, shower, finished w grohe fixtures. Glenbrook South High School District #225 recently Ranked 5th in the country!!! Great value for the Location, Sq/ft, and Condition!!!! Great layout for multiple and separate E-Learning stations and home offices.
Property Specifics
| Single Family | |
| — | |
| Colonial | |
| 1961 | |
| None | |
| — | |
| No | |
| 0.24 |
| Cook | |
| — | |
| 0 / Not Applicable | |
| None | |
| Public | |
| Public Sewer | |
| 10907594 | |
| 04252000930000 |
Nearby Schools
| NAME: | DISTRICT: | DISTANCE: | |
|---|---|---|---|
|
Grade School
Lyon Elementary School |
34 | — | |
|
Middle School
Attea Middle School |
34 | Not in DB | |
|
High School
Glenbrook South High School |
225 | Not in DB | |
Property History
| DATE: | EVENT: | PRICE: | SOURCE: |
|---|---|---|---|
| 20 Apr, 2021 | Sold | $815,000 | MRED MLS |
| 31 Mar, 2021 | Under contract | $825,000 | MRED MLS |
| — | Last price change | $839,900 | MRED MLS |
| 16 Oct, 2020 | Listed for sale | $849,900 | MRED MLS |
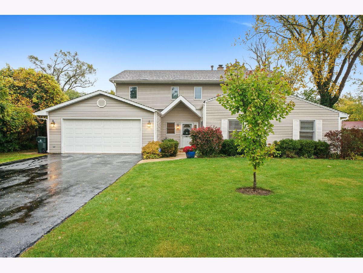
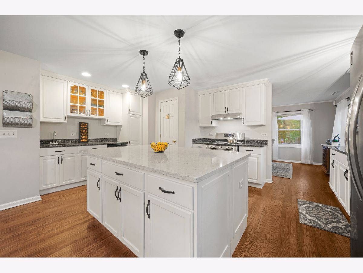
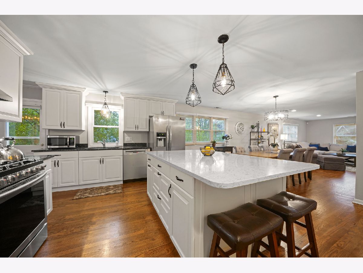
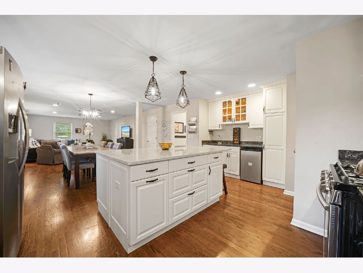
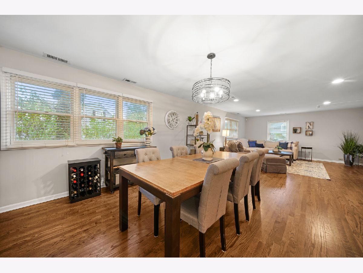
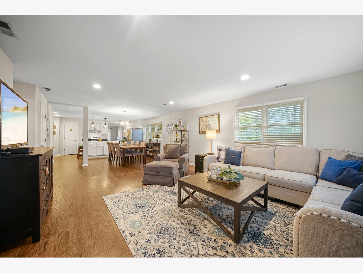
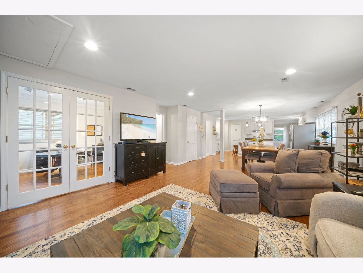
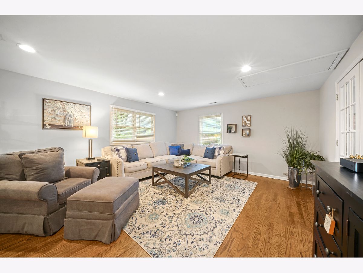
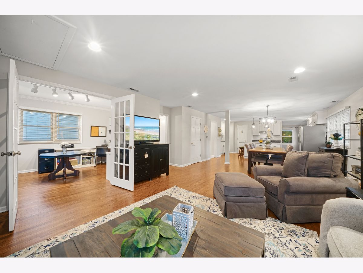
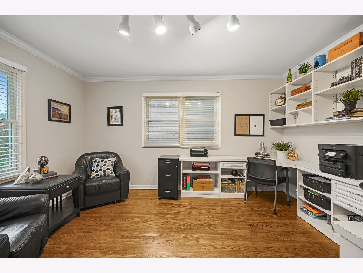
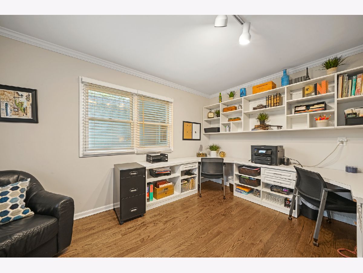
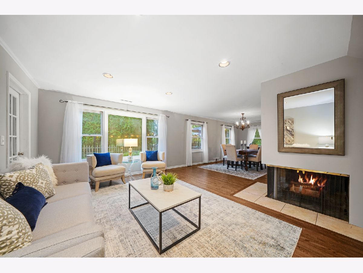
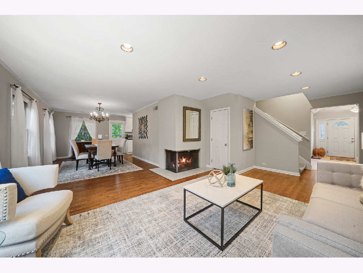
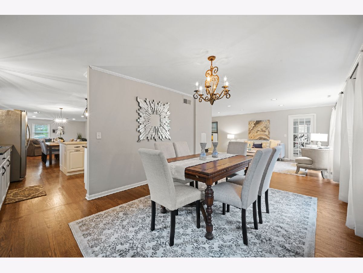
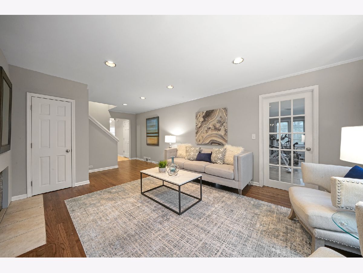
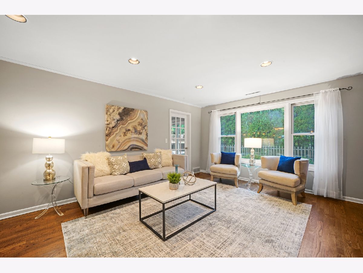
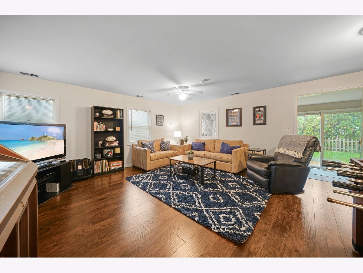
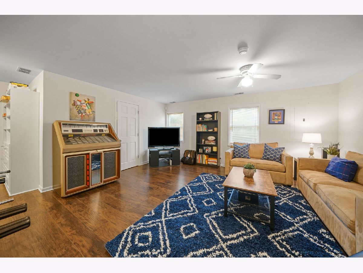
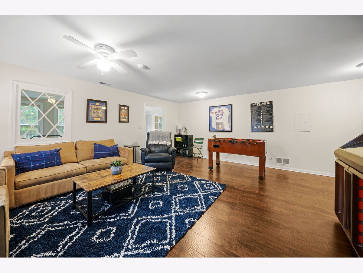
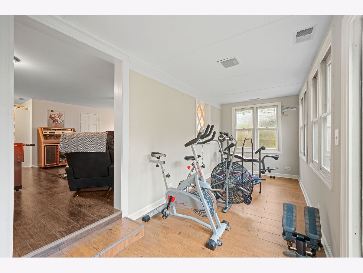
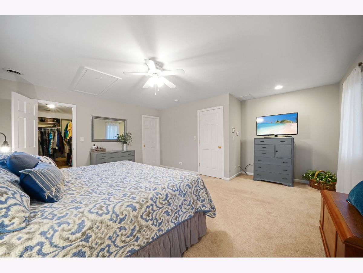
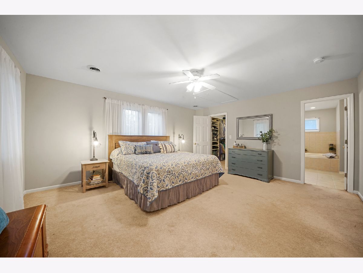
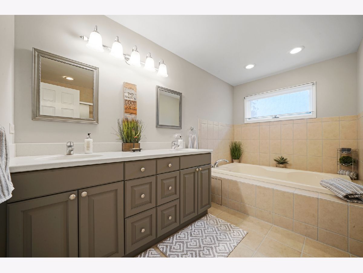
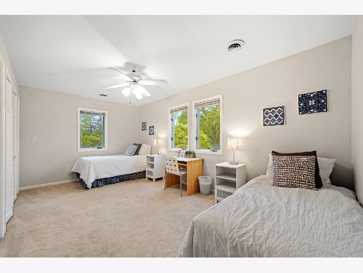
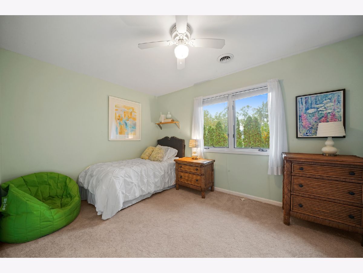
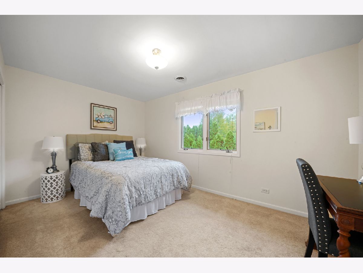
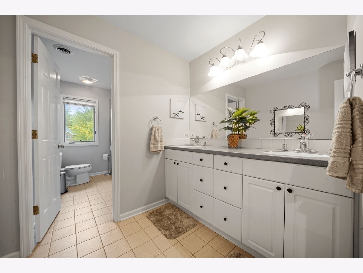
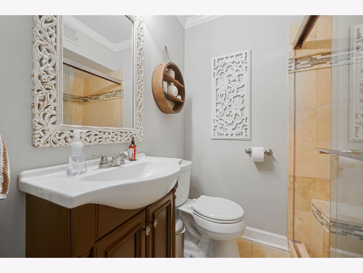
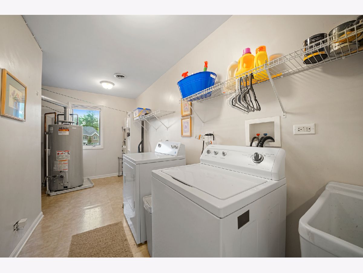
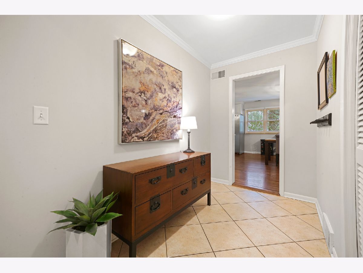
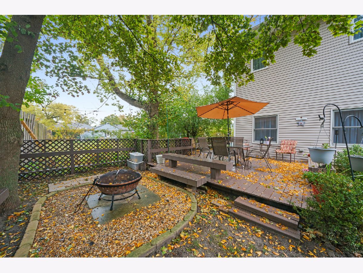
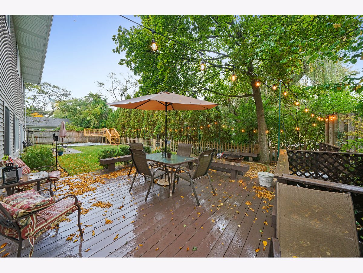
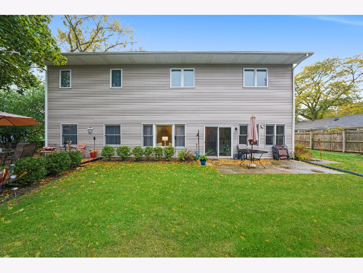
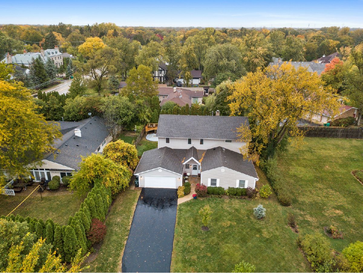
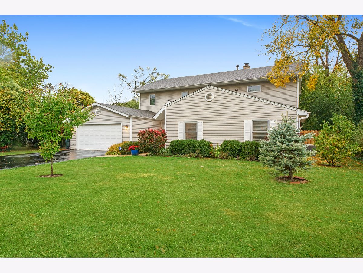
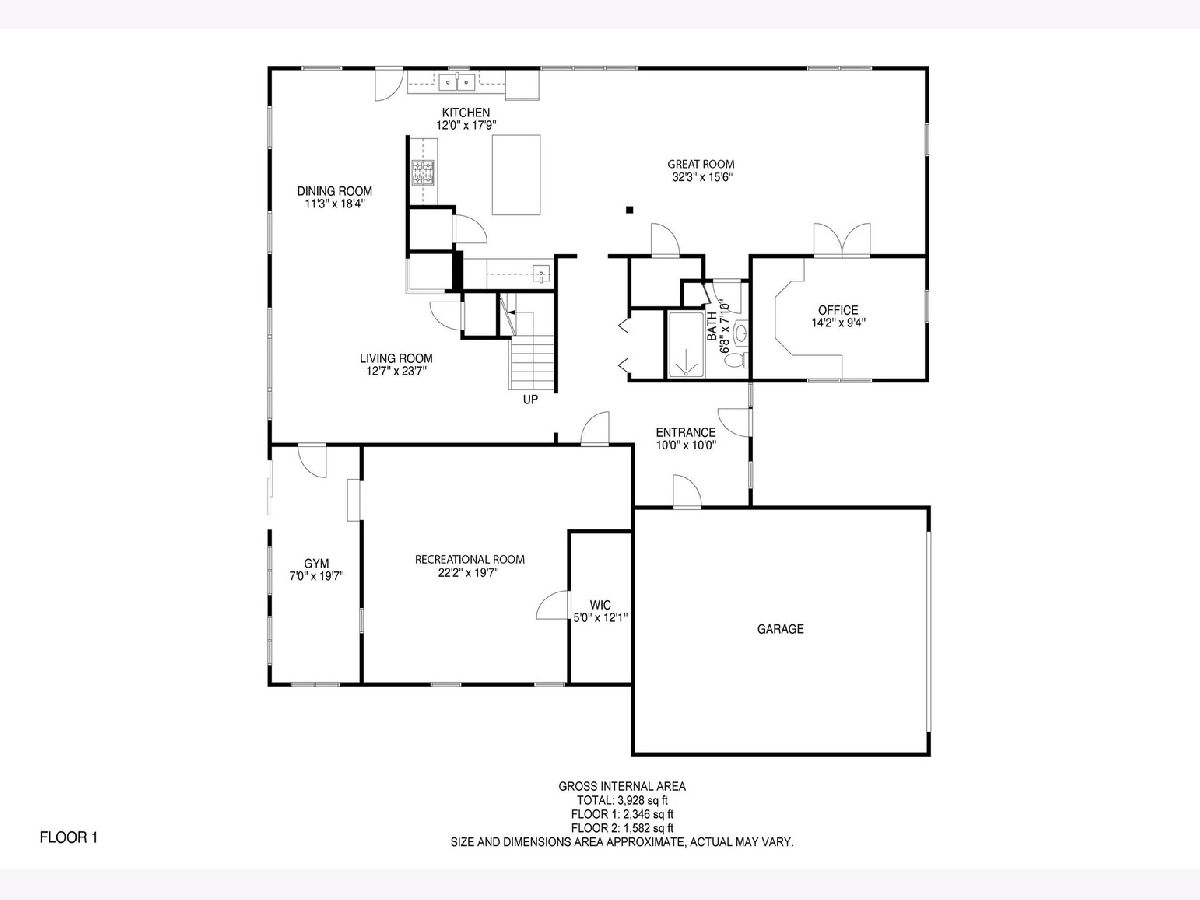
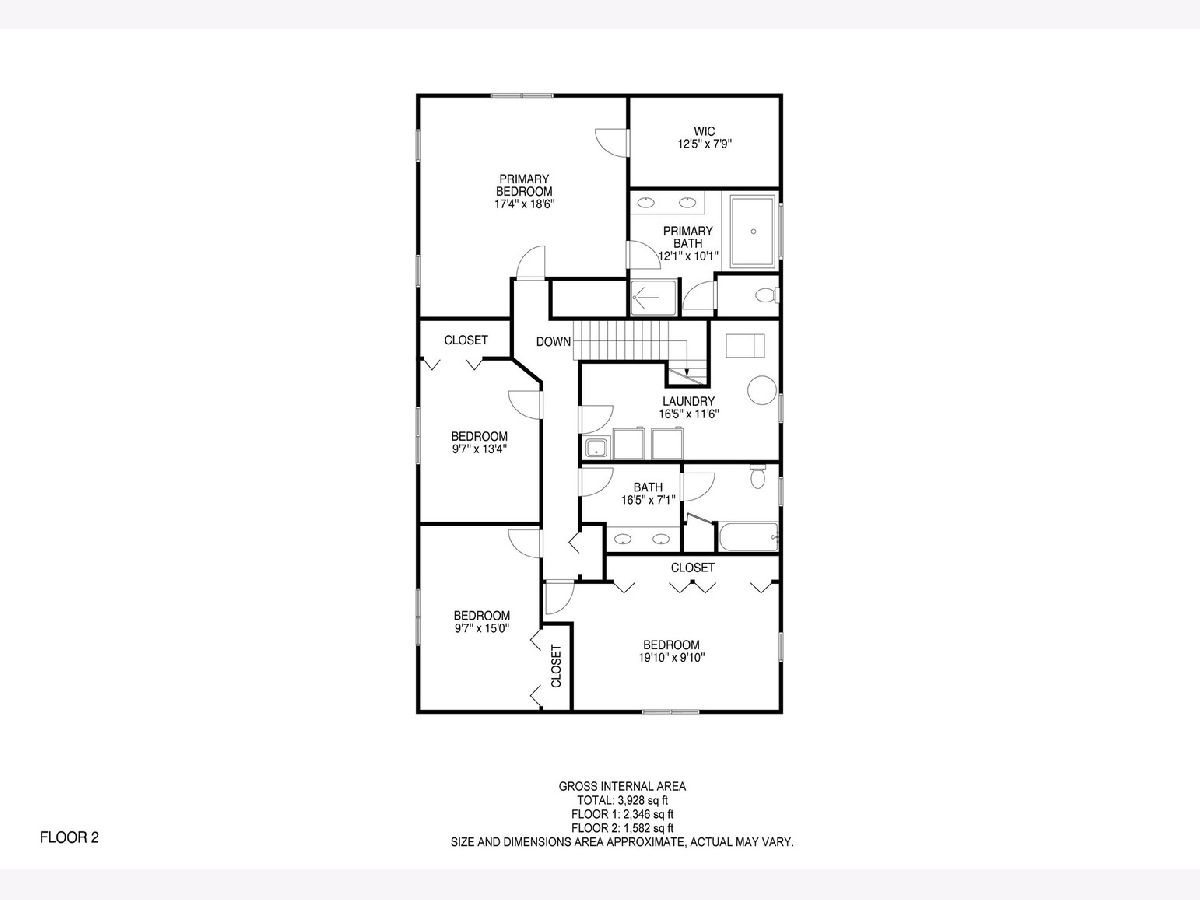
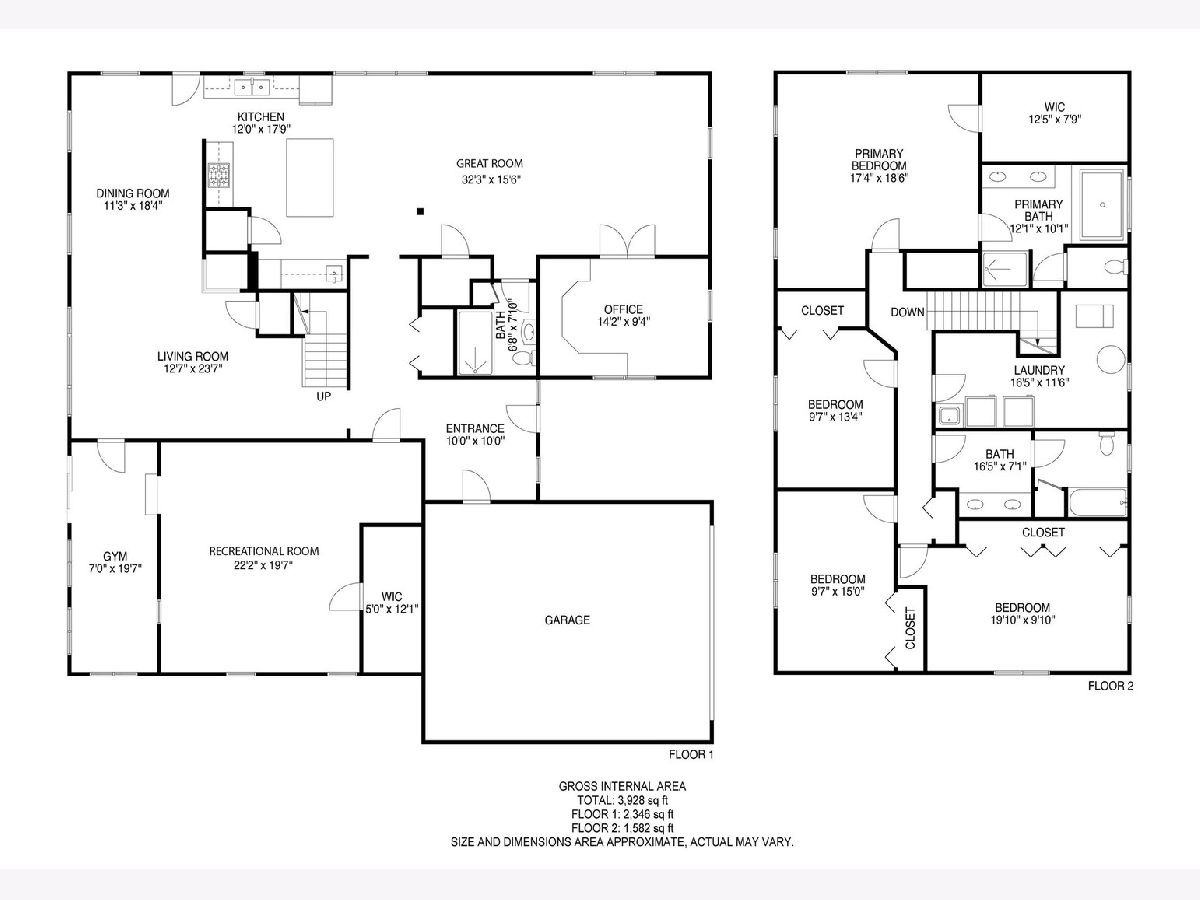
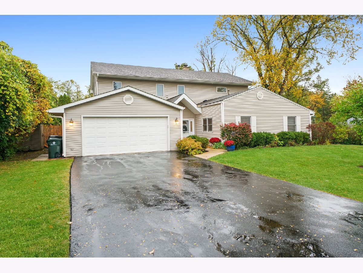
Room Specifics
Total Bedrooms: 4
Bedrooms Above Ground: 4
Bedrooms Below Ground: 0
Dimensions: —
Floor Type: —
Dimensions: —
Floor Type: —
Dimensions: —
Floor Type: —
Full Bathrooms: 3
Bathroom Amenities: Whirlpool,Separate Shower,Double Sink
Bathroom in Basement: 0
Rooms: Great Room,Recreation Room,Foyer,Exercise Room,Deck,Storage,Office
Basement Description: None
Other Specifics
| 2 | |
| — | |
| Other | |
| — | |
| — | |
| 83X128 | |
| Pull Down Stair | |
| Full | |
| Vaulted/Cathedral Ceilings, Hardwood Floors, In-Law Arrangement, Second Floor Laundry, Built-in Features, Walk-In Closet(s), Bookcases, Open Floorplan | |
| Dishwasher, Refrigerator, Washer, Dryer | |
| Not in DB | |
| — | |
| — | |
| — | |
| Wood Burning |
Tax History
| Year | Property Taxes |
|---|---|
| 2021 | $16,384 |
Contact Agent
Nearby Similar Homes
Nearby Sold Comparables
Contact Agent
Listing Provided By
Rexson Realty








