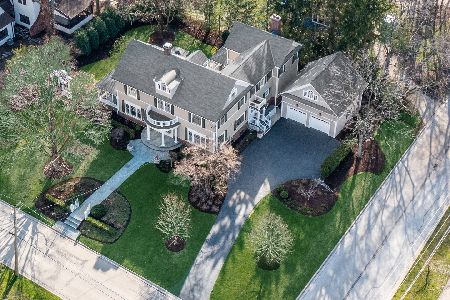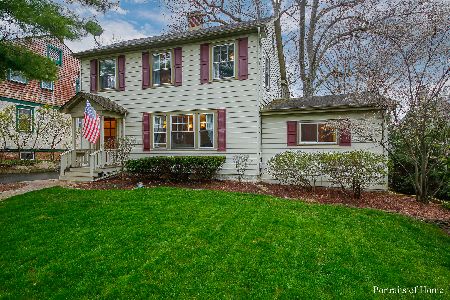824 Golf Lane, Wheaton, Illinois 60187
$415,000
|
Sold
|
|
| Status: | Closed |
| Sqft: | 2,430 |
| Cost/Sqft: | $197 |
| Beds: | 4 |
| Baths: | 3 |
| Year Built: | 1915 |
| Property Taxes: | $12,313 |
| Days On Market: | 2932 |
| Lot Size: | 0,35 |
Description
Opportunity to own a Jarvis Hunt original Chicago Golf Club cottage. It is SOME "Cottage"! On a double lot giving loads of expansion possibilities with access from two streets. Glorious spacious rooms with an amazing amount of natural light, beautiful hardwood floors throughout. 3/4 bedrooms with walk-in closets (master sitting room has potential to be master bath). Corner fireplaces, window seats, built-in book shelves, long breezy screen porch, open on 3 sides overlooking stone patio. Much charm in a super locale! Close to train, downtown and prairie path. Just the right amount of updates, yet potential to add your own touches. New roof on garage winter 2017; white kitchen with granite counters, moveable island, walk-in pantry, stainless gas range. Pull down attic stair--room to finish?? Cathedral?? Washer and dryer less than 5 years old. Endless possibilities....bring your imagination, we have it staged for you to picture yourself living here. A place to grow, create, and enjoy!
Property Specifics
| Single Family | |
| — | |
| — | |
| 1915 | |
| Walkout | |
| — | |
| No | |
| 0.35 |
| Du Page | |
| — | |
| 0 / Not Applicable | |
| None | |
| Lake Michigan,Public | |
| Public Sewer | |
| 09837270 | |
| 0520206013 |
Nearby Schools
| NAME: | DISTRICT: | DISTANCE: | |
|---|---|---|---|
|
Grade School
Whittier Elementary School |
200 | — | |
|
Middle School
Edison Middle School |
200 | Not in DB | |
|
High School
Wheaton Warrenville South H S |
200 | Not in DB | |
Property History
| DATE: | EVENT: | PRICE: | SOURCE: |
|---|---|---|---|
| 29 Jun, 2018 | Sold | $415,000 | MRED MLS |
| 19 May, 2018 | Under contract | $478,000 | MRED MLS |
| 19 Jan, 2018 | Listed for sale | $478,000 | MRED MLS |
Room Specifics
Total Bedrooms: 4
Bedrooms Above Ground: 4
Bedrooms Below Ground: 0
Dimensions: —
Floor Type: Hardwood
Dimensions: —
Floor Type: Hardwood
Dimensions: —
Floor Type: Hardwood
Full Bathrooms: 3
Bathroom Amenities: —
Bathroom in Basement: 0
Rooms: Den,Screened Porch
Basement Description: Unfinished
Other Specifics
| 2 | |
| — | |
| — | |
| Balcony, Porch Screened | |
| Corner Lot,Wooded | |
| 115X150 | |
| Pull Down Stair | |
| None | |
| Hardwood Floors | |
| Range, Dishwasher, Refrigerator | |
| Not in DB | |
| Sidewalks, Street Lights, Street Paved | |
| — | |
| — | |
| Wood Burning |
Tax History
| Year | Property Taxes |
|---|---|
| 2018 | $12,313 |
Contact Agent
Nearby Similar Homes
Nearby Sold Comparables
Contact Agent
Listing Provided By
Great House Real Estate, LLC









