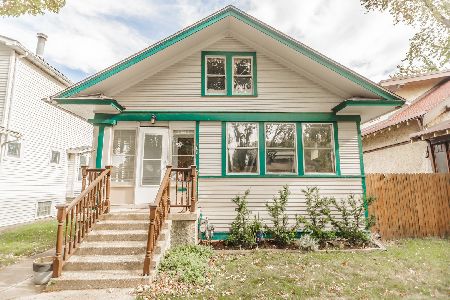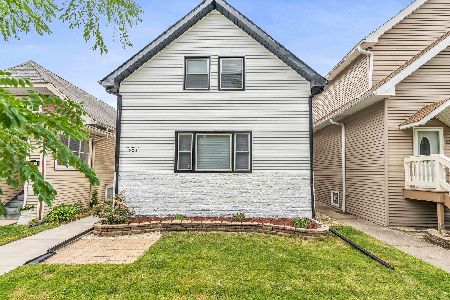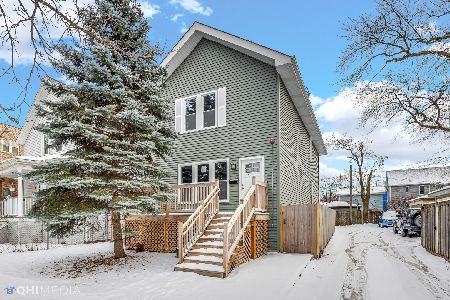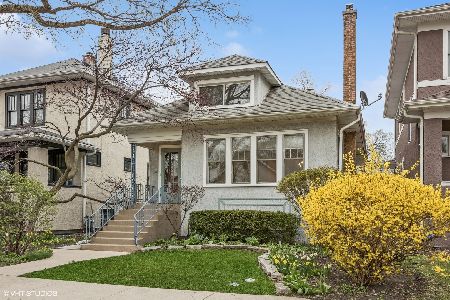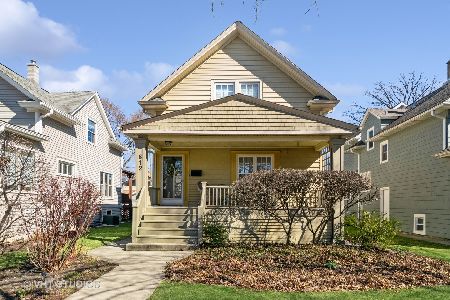824 Harvey Avenue, Oak Park, Illinois 60302
$440,000
|
Sold
|
|
| Status: | Closed |
| Sqft: | 1,980 |
| Cost/Sqft: | $230 |
| Beds: | 4 |
| Baths: | 3 |
| Year Built: | 1928 |
| Property Taxes: | $14,865 |
| Days On Market: | 2321 |
| Lot Size: | 0,11 |
Description
Classic Octagon Bungalow has all the charming features you've been searching for: hardwood floors, stained glass windows, natural woodwork, sconces, crown mouldings, picture rails, french doors & Living Rm fireplace flanked by built-in cabinetry. The maple cabinet Kitchen with subway tile surround & peninsula/bar opens to the Breakfast Rm/Office with matching built-ins & desk & overlooks the yard. Enjoy a full bath on each level! 1st fl bath is updated with a re-glazed tub & quartz counter topped vanity. The 2nd fl bath with skylight & Kohler pedestal sink is so spacious! The whirlpool tub is separate from the shower stall with built-in bench. The lower level Family Room offers even more living space & the 3rd full bath. Many extras, too: heated Mud Room off the kitchen, Loft as you enter the 2nd floor with custom bookcases, overhead sewers, in-ground sprinklers & new decor, water heater, newer circulating pump on the boiler. Quality construction, choice location & great condition!
Property Specifics
| Single Family | |
| — | |
| Bungalow | |
| 1928 | |
| Full | |
| — | |
| No | |
| 0.11 |
| Cook | |
| — | |
| 0 / Not Applicable | |
| None | |
| Lake Michigan | |
| Public Sewer | |
| 10483406 | |
| 16053020100000 |
Nearby Schools
| NAME: | DISTRICT: | DISTANCE: | |
|---|---|---|---|
|
Grade School
Whittier Elementary School |
97 | — | |
|
Middle School
Gwendolyn Brooks Middle School |
97 | Not in DB | |
|
High School
Oak Park & River Forest High Sch |
200 | Not in DB | |
Property History
| DATE: | EVENT: | PRICE: | SOURCE: |
|---|---|---|---|
| 30 Apr, 2019 | Sold | $450,000 | MRED MLS |
| 15 Mar, 2019 | Under contract | $450,000 | MRED MLS |
| 22 Feb, 2019 | Listed for sale | $450,000 | MRED MLS |
| 2 Dec, 2019 | Sold | $440,000 | MRED MLS |
| 27 Oct, 2019 | Under contract | $455,000 | MRED MLS |
| — | Last price change | $465,000 | MRED MLS |
| 13 Aug, 2019 | Listed for sale | $465,000 | MRED MLS |
Room Specifics
Total Bedrooms: 4
Bedrooms Above Ground: 4
Bedrooms Below Ground: 0
Dimensions: —
Floor Type: Hardwood
Dimensions: —
Floor Type: Hardwood
Dimensions: —
Floor Type: Hardwood
Full Bathrooms: 3
Bathroom Amenities: Whirlpool,Separate Shower
Bathroom in Basement: 1
Rooms: Breakfast Room,Recreation Room,Mud Room,Loft
Basement Description: Partially Finished,Exterior Access,Egress Window
Other Specifics
| 2 | |
| — | |
| — | |
| Storms/Screens | |
| Fenced Yard | |
| 38 X 125 | |
| Finished,Interior Stair | |
| None | |
| Vaulted/Cathedral Ceilings, Skylight(s), Hardwood Floors, First Floor Bedroom, First Floor Full Bath, Built-in Features | |
| Range, Microwave, Dishwasher, Refrigerator, Washer, Dryer, Disposal | |
| Not in DB | |
| Sidewalks, Street Lights, Street Paved | |
| — | |
| — | |
| Decorative |
Tax History
| Year | Property Taxes |
|---|---|
| 2019 | $13,823 |
| 2019 | $14,865 |
Contact Agent
Nearby Similar Homes
Contact Agent
Listing Provided By
RE/MAX In The Village



