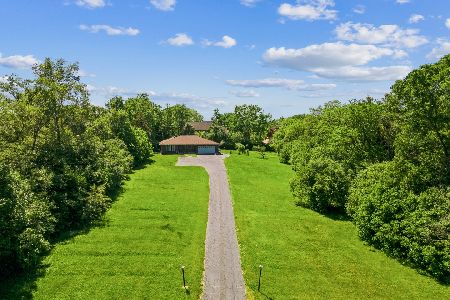824 High Ridge Court, Darien, Illinois 60561
$566,000
|
Sold
|
|
| Status: | Closed |
| Sqft: | 3,195 |
| Cost/Sqft: | $184 |
| Beds: | 4 |
| Baths: | 5 |
| Year Built: | 1997 |
| Property Taxes: | $12,955 |
| Days On Market: | 3798 |
| Lot Size: | 0,42 |
Description
This wonderful 4 bedroom house on High Ridge Court cul de sac awaits you. This home is fabulous for entertaining and family life. Huge family room with plantation shutters, stacked stone fireplace and vaulted ceiling opens to large kitchen with center island, walk in pantry and eat in area. First floor bedroom with full bathroom makes it ideal for multi family living. First floor laundry is another plus. Master suite has bonus room attached for an office, exercise room or reading room. Master includes 2 walk-in closets with built-ins. All 2nd floors bedrooms have their own bathrooms and built in closet systems. Finished lower level makes a great separate living area w/ plenty of extra storage, includes full bathroom. Beautiful backyard with paver brick patio overlooks mature landscaping. 1 year American Home Shield Warranty included. Choice of Hinsdale Central High School or Hinsdale South. Welcome home!
Property Specifics
| Single Family | |
| — | |
| Traditional | |
| 1997 | |
| Full | |
| — | |
| No | |
| 0.42 |
| Du Page | |
| Highridge | |
| 250 / Annual | |
| Lawn Care | |
| Lake Michigan | |
| Public Sewer | |
| 09021265 | |
| 0922104048 |
Nearby Schools
| NAME: | DISTRICT: | DISTANCE: | |
|---|---|---|---|
|
Grade School
Holmes Elementary School |
60 | — | |
|
Middle School
Westview Hills Middle School |
60 | Not in DB | |
|
High School
Hinsdale Central High School |
86 | Not in DB | |
|
Alternate Elementary School
Maercker Elementary School |
— | Not in DB | |
|
Alternate High School
Hinsdale South High School |
— | Not in DB | |
Property History
| DATE: | EVENT: | PRICE: | SOURCE: |
|---|---|---|---|
| 14 Jan, 2016 | Sold | $566,000 | MRED MLS |
| 19 Nov, 2015 | Under contract | $588,000 | MRED MLS |
| — | Last price change | $599,000 | MRED MLS |
| 25 Aug, 2015 | Listed for sale | $620,000 | MRED MLS |
| 28 Oct, 2025 | Sold | $750,000 | MRED MLS |
| 3 Aug, 2025 | Under contract | $775,000 | MRED MLS |
| — | Last price change | $795,000 | MRED MLS |
| 10 Jun, 2025 | Listed for sale | $799,900 | MRED MLS |
Room Specifics
Total Bedrooms: 4
Bedrooms Above Ground: 4
Bedrooms Below Ground: 0
Dimensions: —
Floor Type: Carpet
Dimensions: —
Floor Type: Carpet
Dimensions: —
Floor Type: Carpet
Full Bathrooms: 5
Bathroom Amenities: Separate Shower
Bathroom in Basement: 1
Rooms: Office,Recreation Room
Basement Description: Finished
Other Specifics
| 2 | |
| — | |
| Concrete | |
| Brick Paver Patio | |
| Cul-De-Sac | |
| 21X22X155X175X10X205 | |
| — | |
| Full | |
| Vaulted/Cathedral Ceilings, First Floor Laundry, First Floor Full Bath | |
| Range, Microwave, Dishwasher, Refrigerator, Washer, Dryer, Disposal | |
| Not in DB | |
| Sidewalks, Street Lights, Street Paved | |
| — | |
| — | |
| Wood Burning, Gas Starter |
Tax History
| Year | Property Taxes |
|---|---|
| 2016 | $12,955 |
| 2025 | $13,865 |
Contact Agent
Nearby Similar Homes
Nearby Sold Comparables
Contact Agent
Listing Provided By
Coldwell Banker Residential








