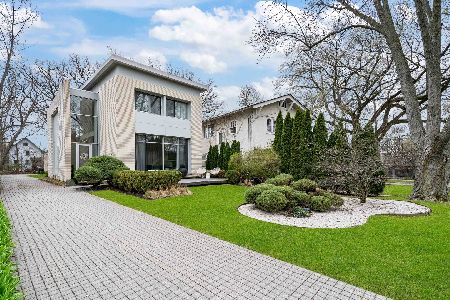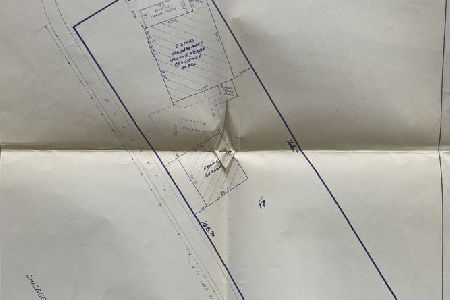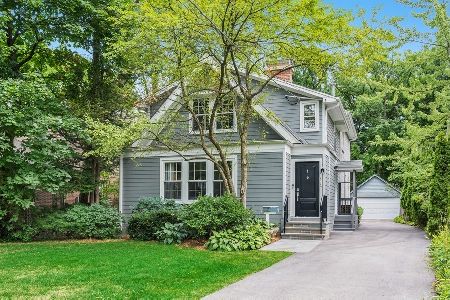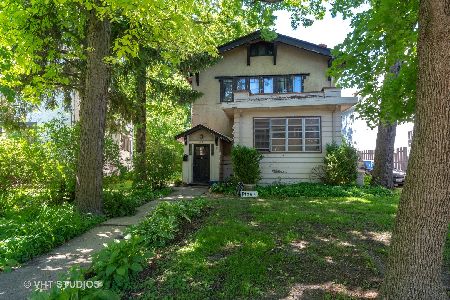824 Humboldt Avenue, Winnetka, Illinois 60093
$1,750,000
|
Sold
|
|
| Status: | Closed |
| Sqft: | 4,800 |
| Cost/Sqft: | $374 |
| Beds: | 3 |
| Baths: | 5 |
| Year Built: | 2004 |
| Property Taxes: | $21,288 |
| Days On Market: | 1453 |
| Lot Size: | 0,20 |
Description
East Winnetka Sophistication! This bright contemporary beauty is tucked away on Humboldt Avenue's quiet cul-de-sac, 2 blocks from the Lake and steps from all Winnetka has to offer. Every element radiates designer perfection and attention to the smallest details. Gary Lee Partners, with award-winning principal architect Sharlene Young, created a timeless concept using innovative materials and finishes weaving in and out of the home. The home is designed as an aesthetically peaceful 4,800 sq. ft. oasis inside and out. The large-scale open first floor layout is perfect for today's family. Generous decks in both front and back add to the natural flow of the house. The stunning Italian designer kitchen features Poliform cabinetry, Sub-Zero and Gaggenau appliances, stainless steel accents and a Calacatta Gold marble waterfall peninsula, inviting for both family breakfasts and evening entertaining beside the 2 fireplaces! The floating, encased, 2 story white oak staircase, silhouetted by a massive window wall, is a focal point and leads upstairs to a luxurious primary suite with amazing extra-wide panoramic windows and his and hers closets. The primary bath features an infinity soak tub, dual large overhead showers and custom vanities bathed in dramatic cove lighting with Lutron controls. The second floor also offers an additional 2 bedrooms with 2 full baths, closet space and ample storage. The finished lower level is a dream for kids and adults alike, where the design, materials and finishes follow through into the large family room and 2 additional bedrooms with their own full bath. A lovely zen-inspired garden, commercial grade foundation/roof/specifications, 2 independent furnace systems and a 2.5-car look-alike garage with lofted extra storage completes this home. A beautiful life awaits you here!
Property Specifics
| Single Family | |
| — | |
| — | |
| 2004 | |
| — | |
| — | |
| No | |
| 0.2 |
| Cook | |
| — | |
| 0 / Not Applicable | |
| — | |
| — | |
| — | |
| 11312784 | |
| 05174160030000 |
Nearby Schools
| NAME: | DISTRICT: | DISTANCE: | |
|---|---|---|---|
|
Grade School
Greeley Elementary School |
36 | — | |
|
Middle School
Carleton W Washburne School |
36 | Not in DB | |
|
High School
New Trier Twp H.s. Northfield/wi |
203 | Not in DB | |
Property History
| DATE: | EVENT: | PRICE: | SOURCE: |
|---|---|---|---|
| 29 Apr, 2022 | Sold | $1,750,000 | MRED MLS |
| 2 Mar, 2022 | Under contract | $1,795,000 | MRED MLS |
| 27 Jan, 2022 | Listed for sale | $1,795,000 | MRED MLS |
| 30 Jul, 2025 | Sold | $2,180,000 | MRED MLS |
| 9 Jun, 2025 | Under contract | $2,200,000 | MRED MLS |
| 14 May, 2025 | Listed for sale | $2,200,000 | MRED MLS |

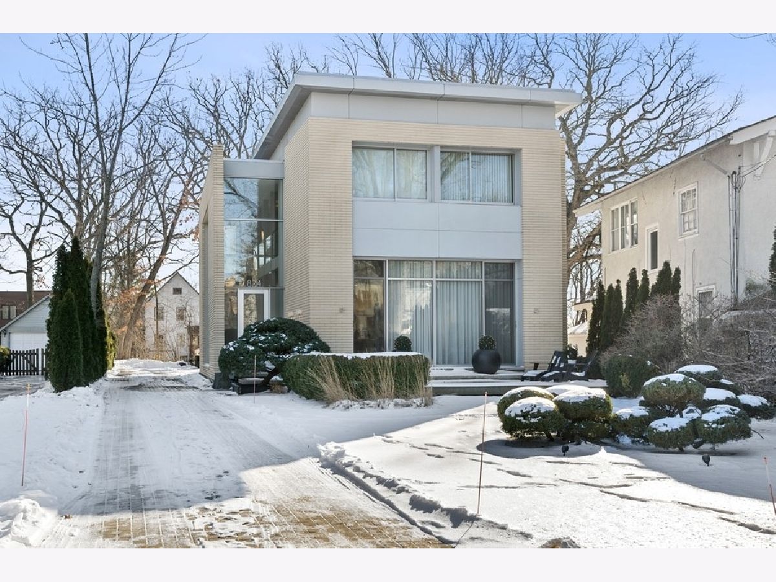
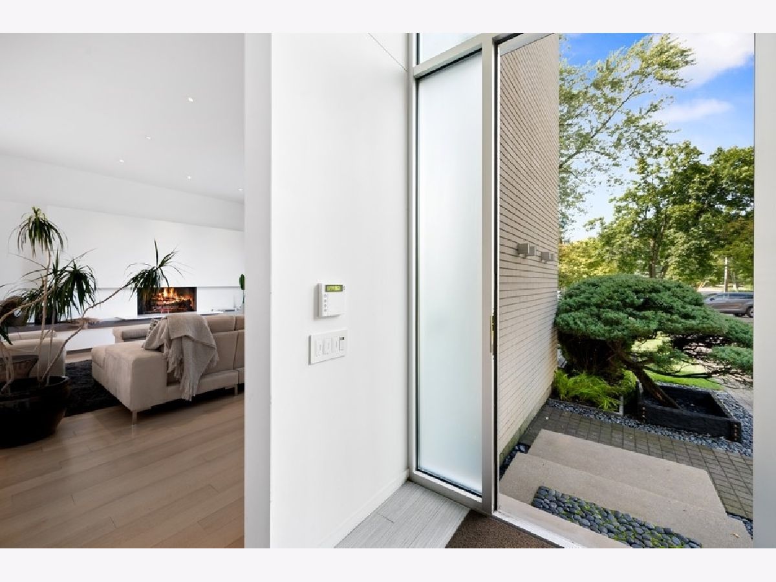
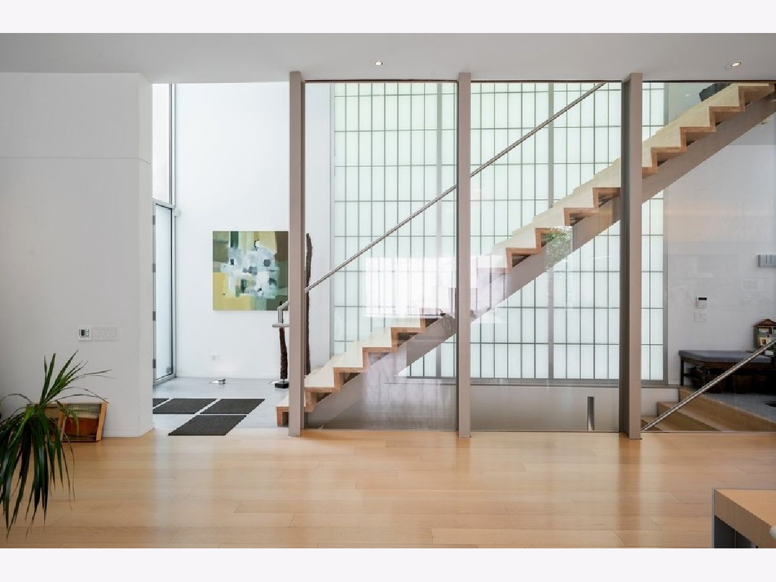








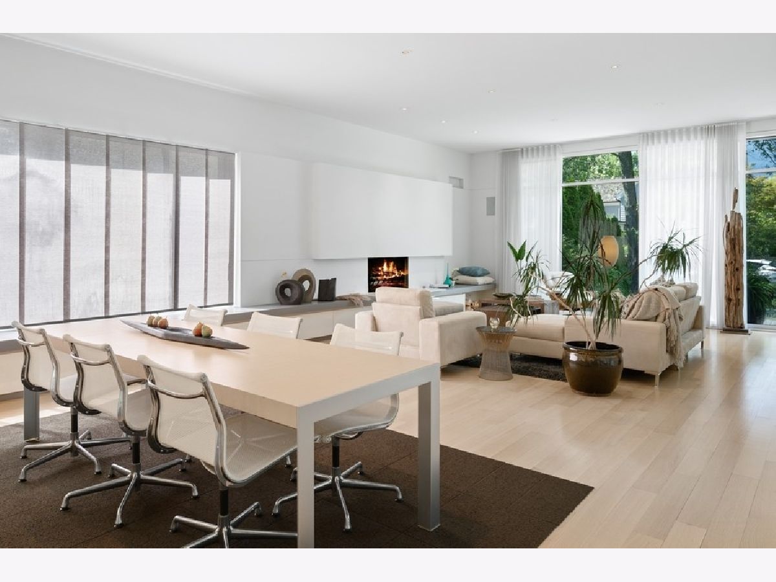




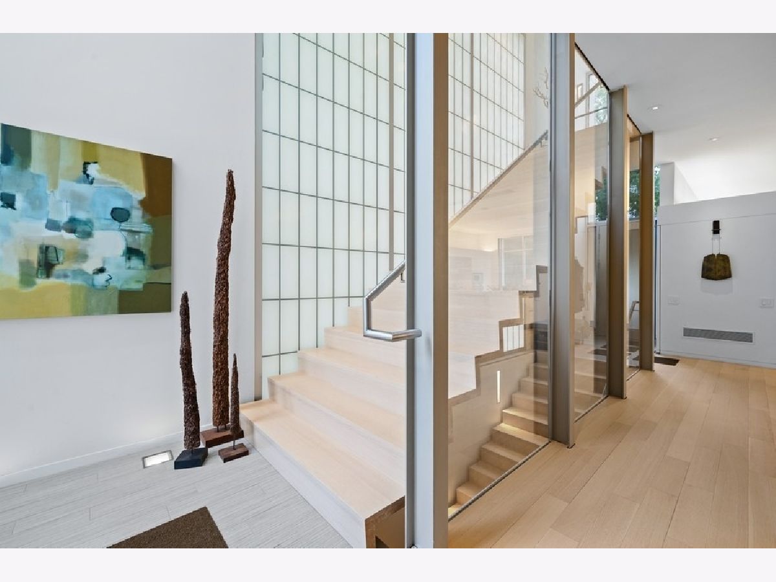















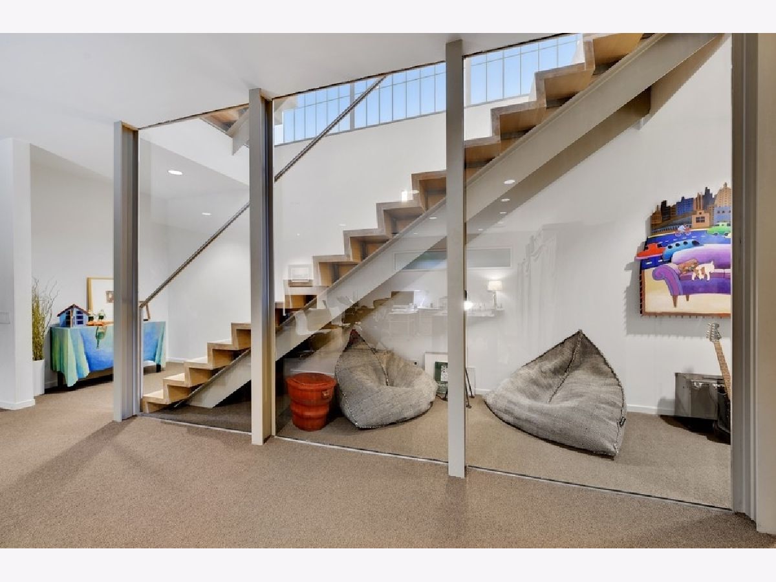

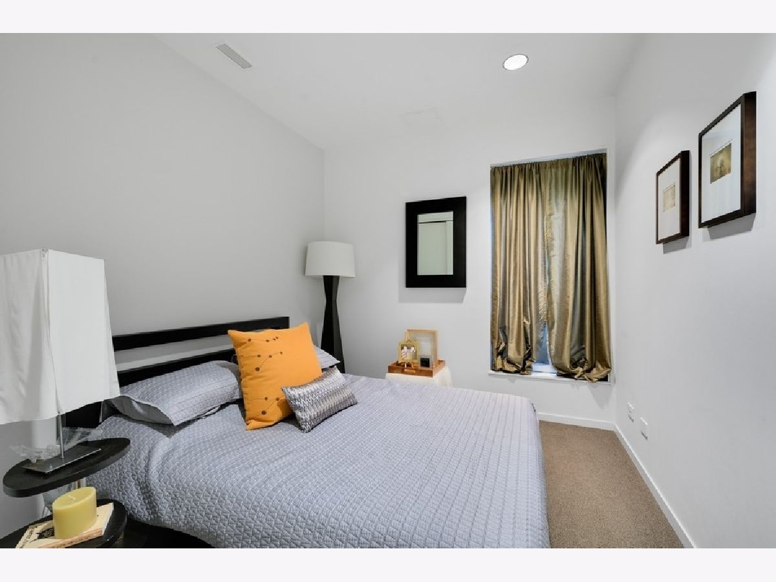


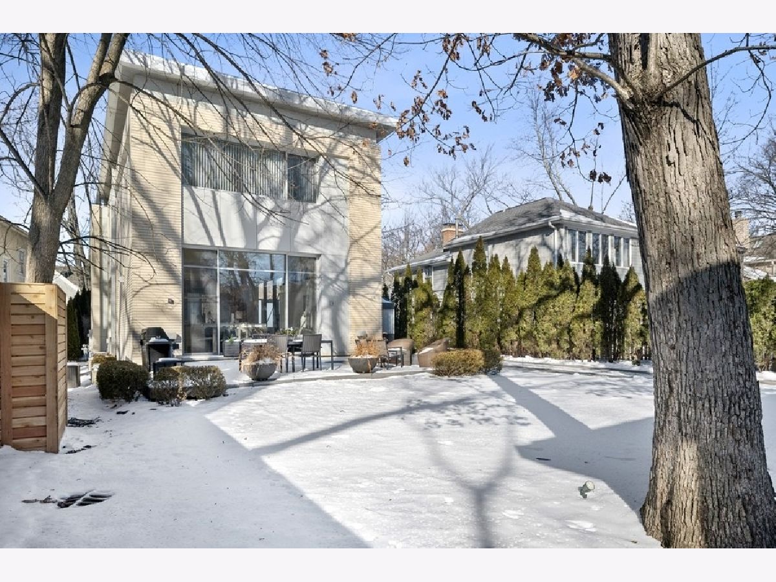

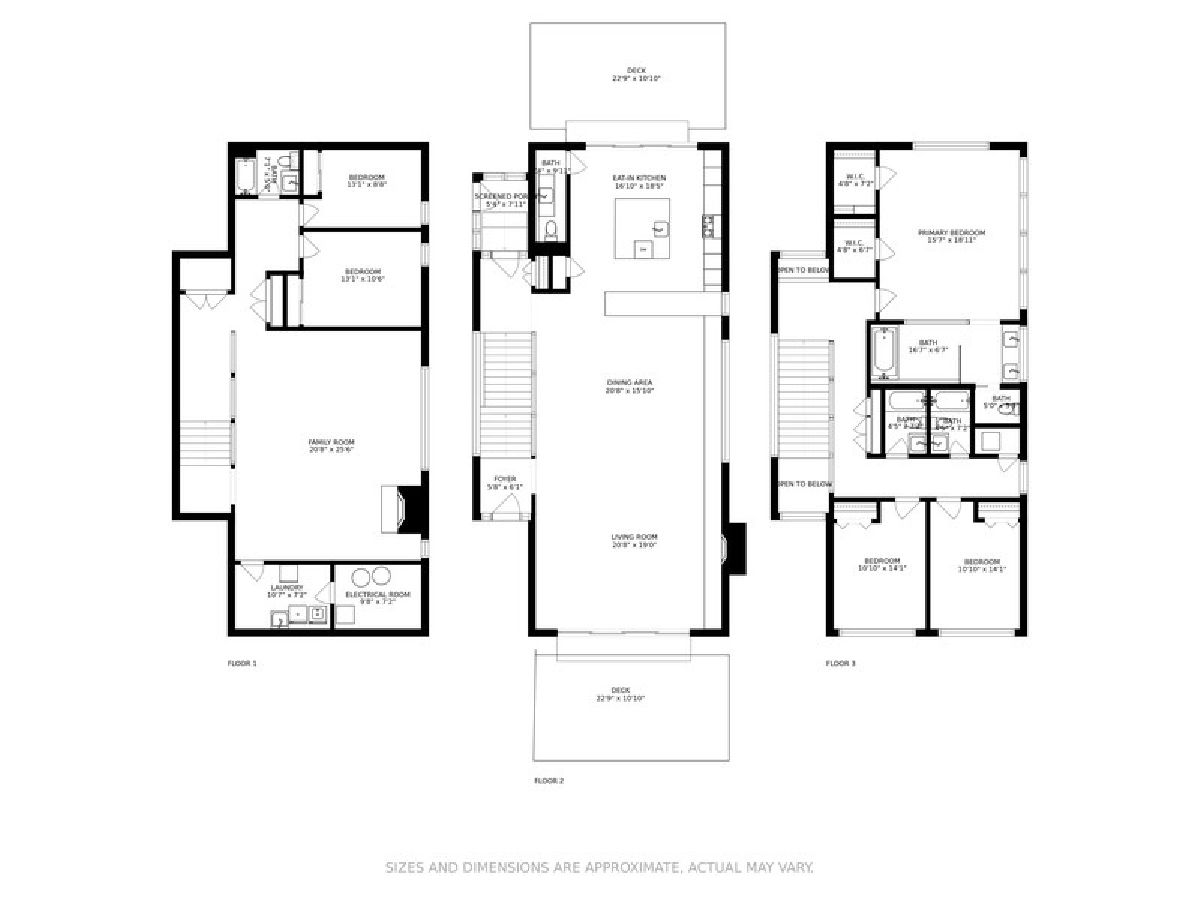



Room Specifics
Total Bedrooms: 5
Bedrooms Above Ground: 3
Bedrooms Below Ground: 2
Dimensions: —
Floor Type: —
Dimensions: —
Floor Type: —
Dimensions: —
Floor Type: —
Dimensions: —
Floor Type: —
Full Bathrooms: 5
Bathroom Amenities: Separate Shower,Double Sink,Full Body Spray Shower,Double Shower,Soaking Tub
Bathroom in Basement: 1
Rooms: —
Basement Description: Finished
Other Specifics
| 2.5 | |
| — | |
| Brick | |
| — | |
| — | |
| 50X176 | |
| — | |
| — | |
| — | |
| — | |
| Not in DB | |
| — | |
| — | |
| — | |
| — |
Tax History
| Year | Property Taxes |
|---|---|
| 2022 | $21,288 |
| 2025 | $25,892 |
Contact Agent
Nearby Similar Homes
Nearby Sold Comparables
Contact Agent
Listing Provided By
@properties Christie's International Real Estate





