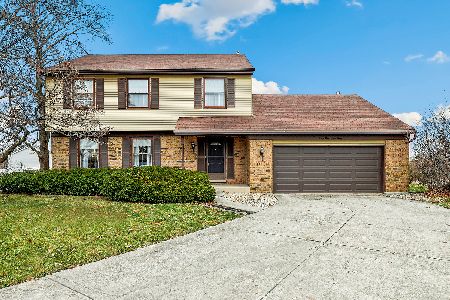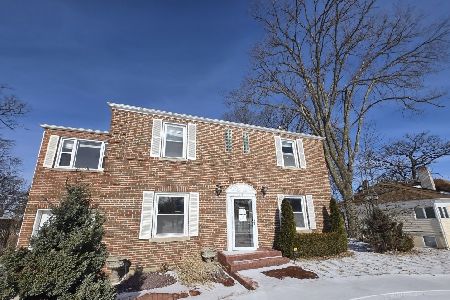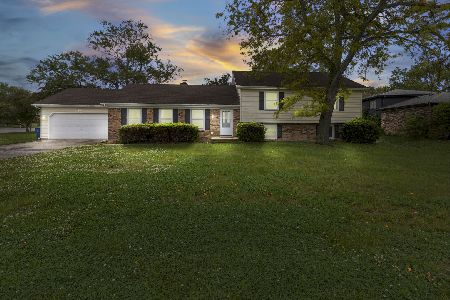824 Huntley Woods Drive, Crete, Illinois 60417
$309,900
|
Sold
|
|
| Status: | Closed |
| Sqft: | 3,117 |
| Cost/Sqft: | $99 |
| Beds: | 3 |
| Baths: | 4 |
| Year Built: | 1995 |
| Property Taxes: | $0 |
| Days On Market: | 1925 |
| Lot Size: | 0,21 |
Description
HUNTLEY WOODS STUNNER - This spectacular 3 BR 3.5 bath Forrester (with finished WALK OUT basement) offers FOUR LEVELS of finished living space, and TWO FIREPLACES on a stunning wooded lot! Amazingly private location backs up to the woods, and yet has easy access to 394 for a quick commute downtown. TONS OF UPDATES have gone into this home & it shows! Updated eat-in kitchen w/ GRANITE counters, SS appliances, and modern backsplash with sliders leading to your multi-tiered deck! MASTER SUITE features beautiful HWL flooring, and spectacularly remodeled bathroom w/ double sinks, stand alone custom tile shower & soaking tub. Spacious family room/theatre room w/ easy to use gas log fireplace & BAMBOO HW flooring. But that's not all! WALK OUT basement offers a massive fully finished REC ROOM, wet bar, full bath w/ shower & laundry! Entertain family & friends on all 4 levels with plenty of separate space for home office or home gym. ROOF replaced approximately 2009, brand new furnace & AC this year. Don't forget the heated 3 car garage! Tax bill shows zero with current exemptions, but taxes would be approximately $8,964.45 with just the homeowner's exemption. Don't wait long for this beauty!
Property Specifics
| Single Family | |
| — | |
| Quad Level | |
| 1995 | |
| Full,Walkout | |
| FORRESTER W/ FINISHED BASE | |
| No | |
| 0.21 |
| Will | |
| Huntley Woods | |
| 0 / Not Applicable | |
| None | |
| Public | |
| Public Sewer | |
| 10907858 | |
| 2315021010360000 |
Property History
| DATE: | EVENT: | PRICE: | SOURCE: |
|---|---|---|---|
| 7 Dec, 2020 | Sold | $309,900 | MRED MLS |
| 27 Oct, 2020 | Under contract | $309,900 | MRED MLS |
| 16 Oct, 2020 | Listed for sale | $309,900 | MRED MLS |
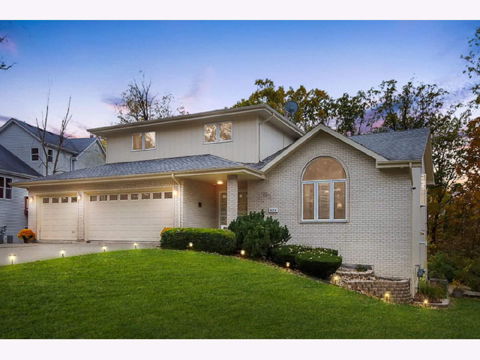
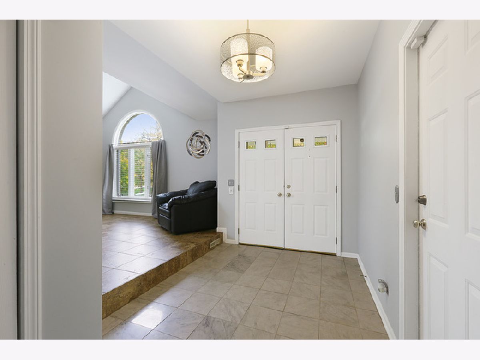
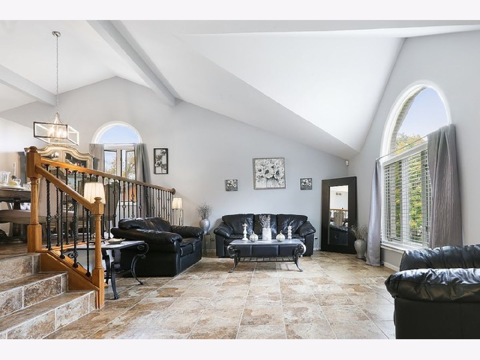
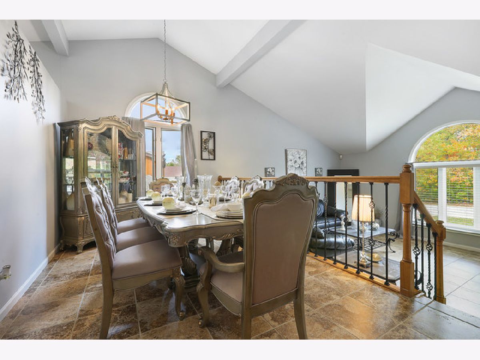
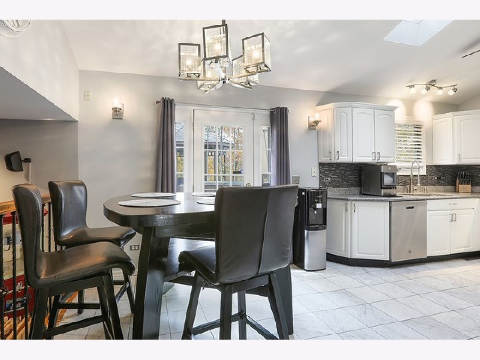
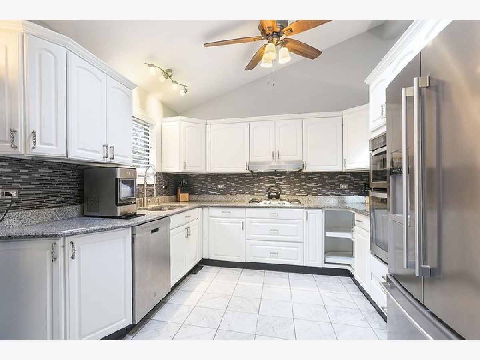
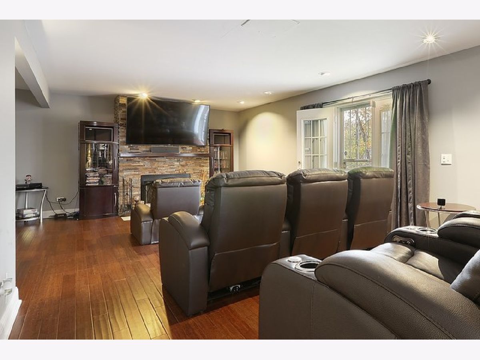
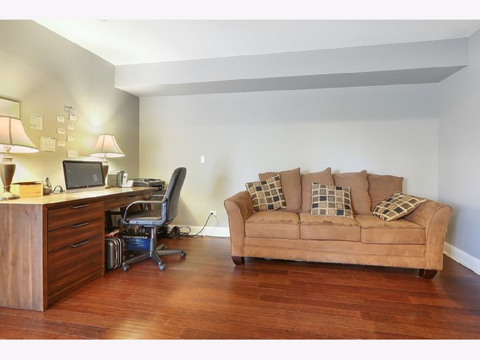
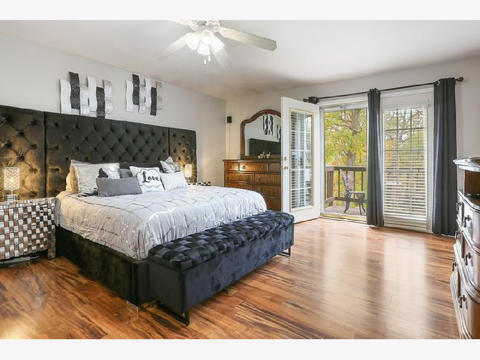
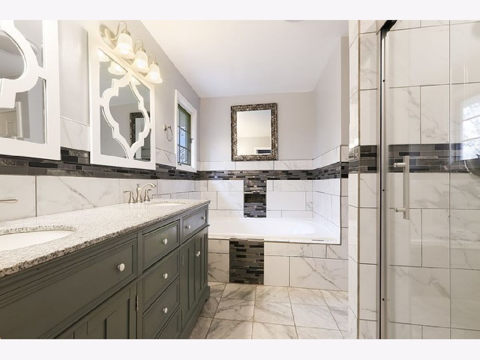
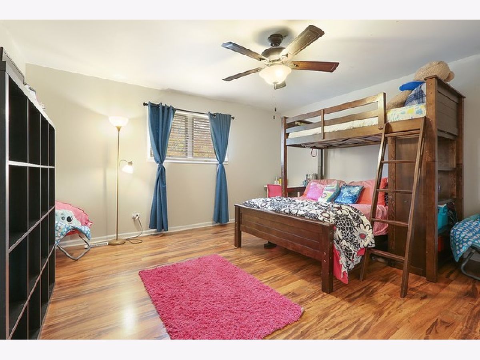
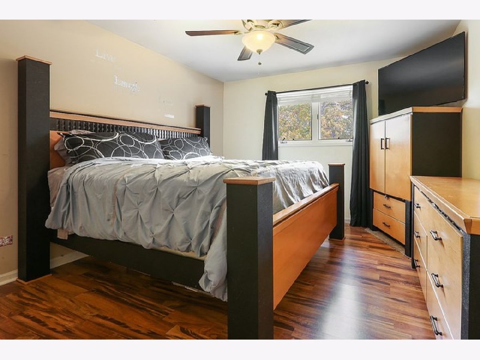
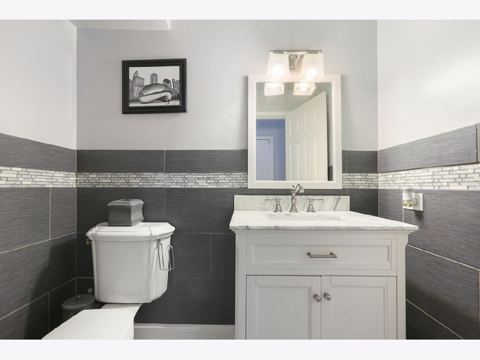
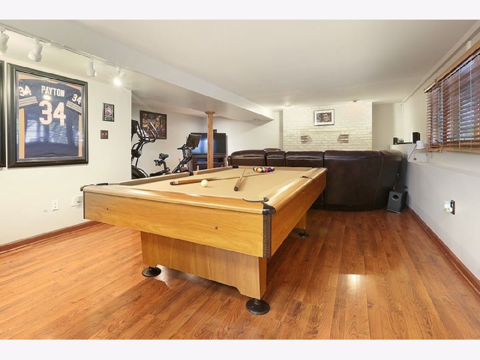
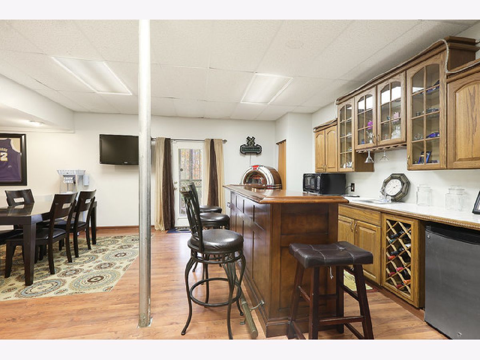
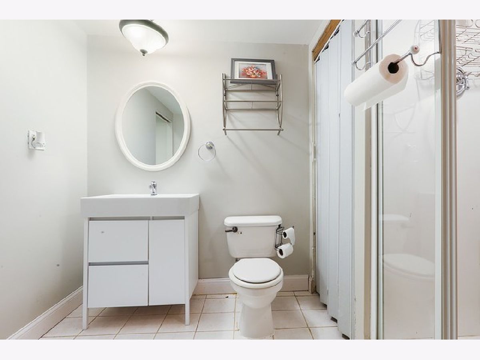
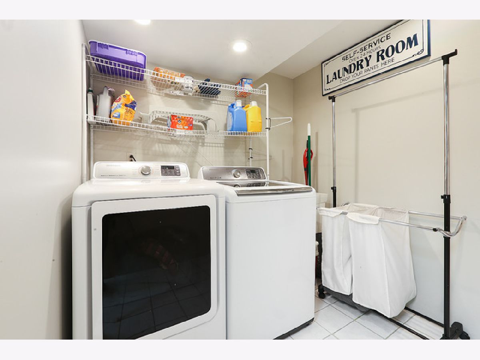
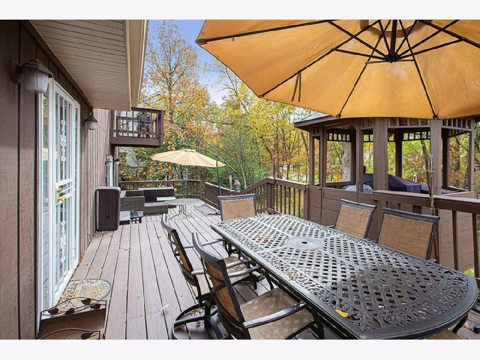
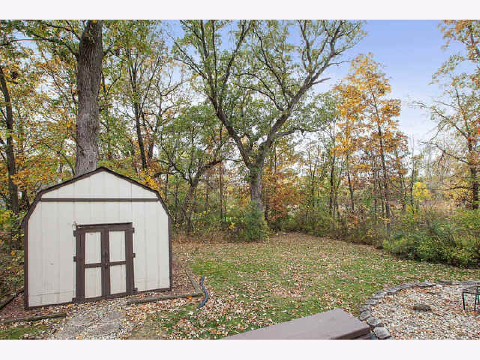
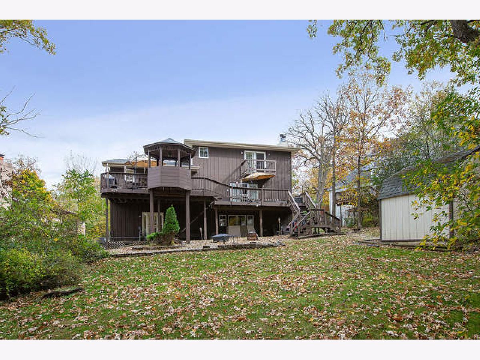
Room Specifics
Total Bedrooms: 3
Bedrooms Above Ground: 3
Bedrooms Below Ground: 0
Dimensions: —
Floor Type: Wood Laminate
Dimensions: —
Floor Type: Wood Laminate
Full Bathrooms: 4
Bathroom Amenities: Separate Shower,Double Sink,Soaking Tub
Bathroom in Basement: 1
Rooms: Foyer,Recreation Room
Basement Description: Finished
Other Specifics
| 3 | |
| Concrete Perimeter | |
| Concrete | |
| Deck, Brick Paver Patio, Storms/Screens | |
| Landscaped,Mature Trees,Backs to Trees/Woods | |
| 70.4X182.1X125.9X198 | |
| — | |
| Full | |
| Vaulted/Cathedral Ceilings, Skylight(s), Bar-Wet, Hardwood Floors, Granite Counters | |
| Range, Microwave, Dishwasher, Refrigerator, Washer, Dryer, Stainless Steel Appliance(s), Water Softener Owned | |
| Not in DB | |
| Street Lights, Street Paved | |
| — | |
| — | |
| Gas Log |
Tax History
| Year | Property Taxes |
|---|
Contact Agent
Nearby Similar Homes
Nearby Sold Comparables
Contact Agent
Listing Provided By
RE/MAX Synergy



