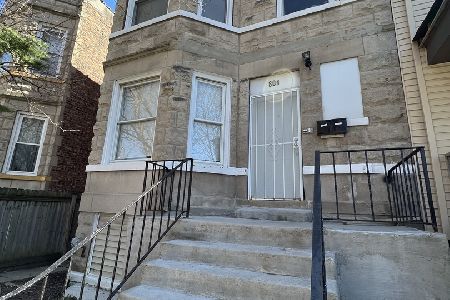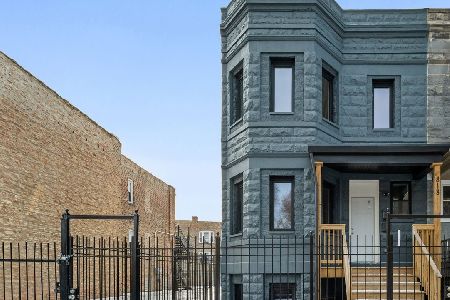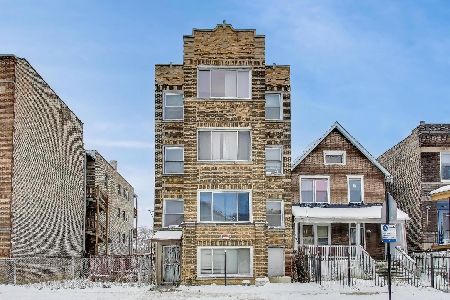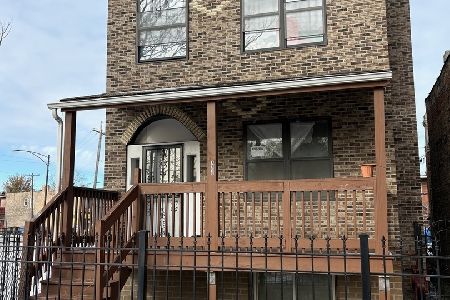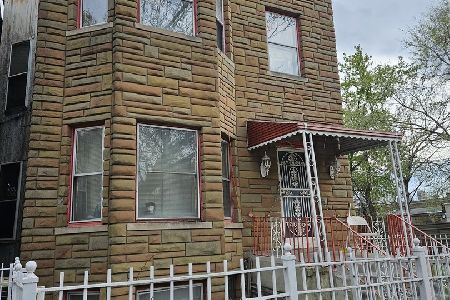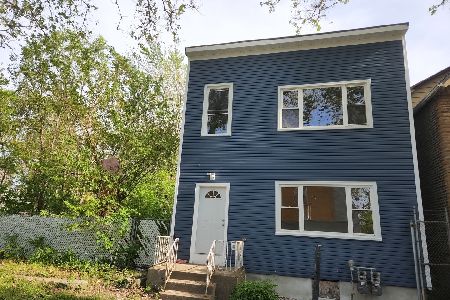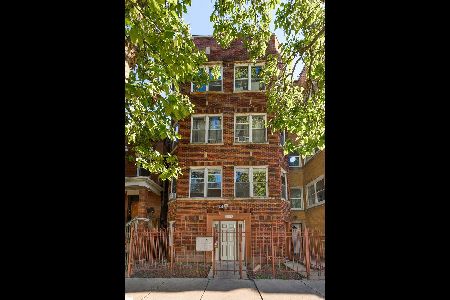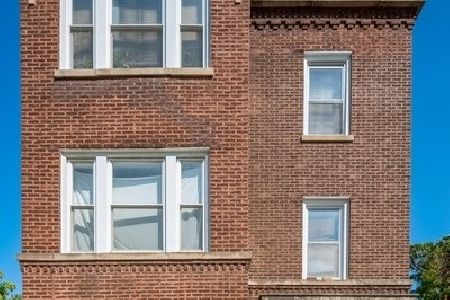824 Kedvale Avenue, West Garfield Park, Chicago, Illinois 60624
$328,982
|
Sold
|
|
| Status: | Closed |
| Sqft: | 0 |
| Cost/Sqft: | — |
| Beds: | 7 |
| Baths: | 0 |
| Year Built: | 1902 |
| Property Taxes: | $1,759 |
| Days On Market: | 1546 |
| Lot Size: | 0,07 |
Description
Beautifully Maintained Grey stone 2 Flat w/ Garden potential. This property situated on a great corner landscaped lot. Enjoy Large apartments with 10 foot ceilings Bay front living rooms and stunning Hardwood floors. Each unit features 3 spacious bedrooms Ceramic tiled baths with jet tubs. Enjoy cooking in the huge custom kitchens w/42 in. Maple cabinetry and granite counter tops in 2nd floor unit. Both units are freshly painted and ready to move in or collect rent. Updates include copper plumbing newer rubber roof (2019) with silver coat and in unit laundry . All separate utilities and Central air for summer comfort. Enjoy summer time fun in the fenced in backyard patio a 2 car garage w/ party door. There is also a full unfinished basement with private entrance with a full bath and 3 rooms allows Endless possibilities here .
Property Specifics
| Multi-unit | |
| — | |
| — | |
| 1902 | |
| Full,Walkout | |
| 2 FLAT | |
| No | |
| 0.07 |
| Cook | |
| — | |
| — / — | |
| — | |
| Lake Michigan | |
| Public Sewer | |
| 11280424 | |
| 16154100430000 |
Nearby Schools
| NAME: | DISTRICT: | DISTANCE: | |
|---|---|---|---|
|
Grade School
Sumner Elementary School Math & |
299 | — | |
|
High School
Manley Career Academy High Schoo |
299 | Not in DB | |
Property History
| DATE: | EVENT: | PRICE: | SOURCE: |
|---|---|---|---|
| 10 Dec, 2021 | Sold | $328,982 | MRED MLS |
| 2 Dec, 2021 | Under contract | $330,000 | MRED MLS |
| 2 Dec, 2021 | Listed for sale | $330,000 | MRED MLS |
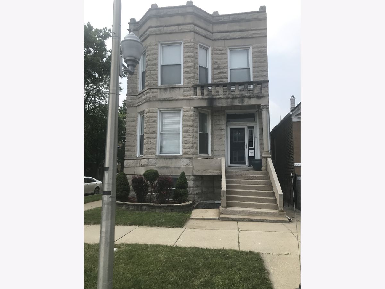
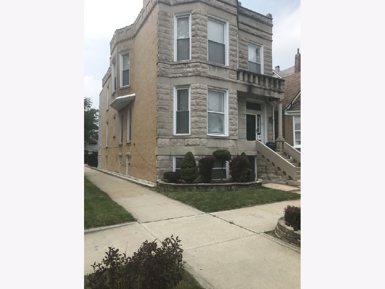
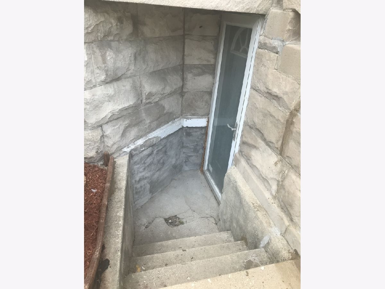
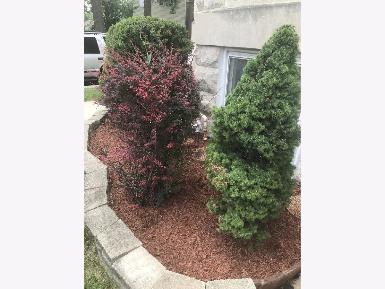
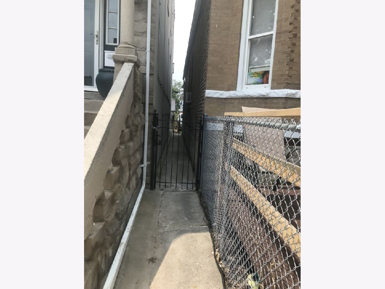
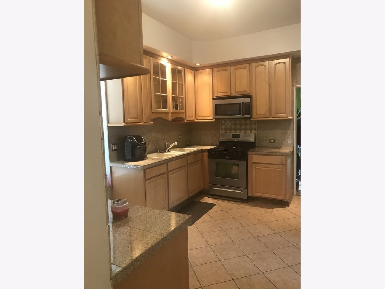
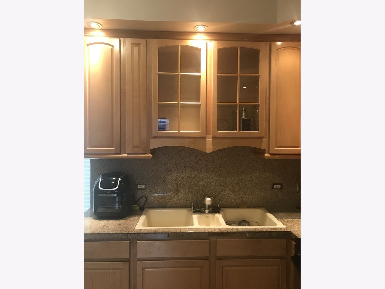
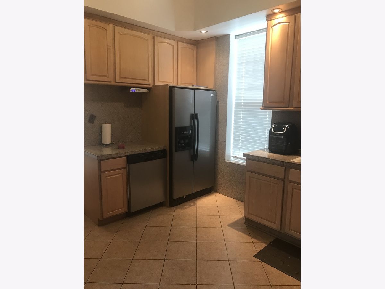
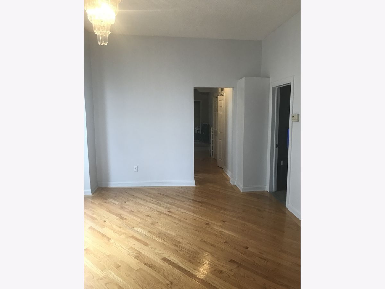
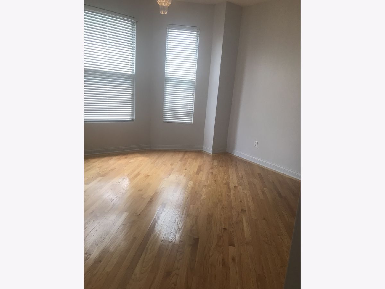
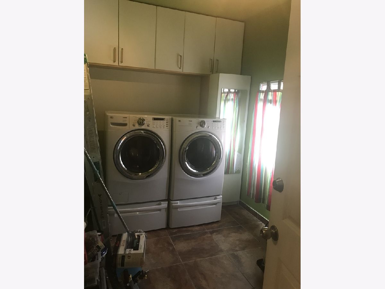
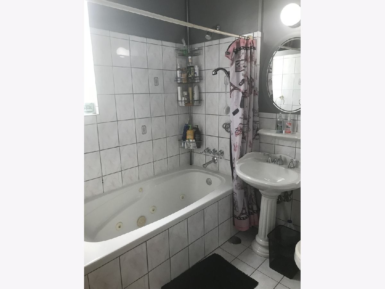
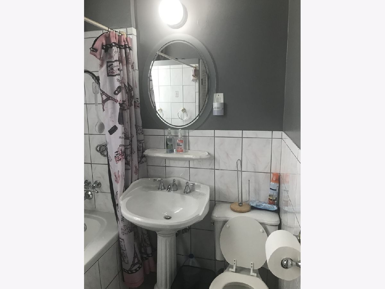
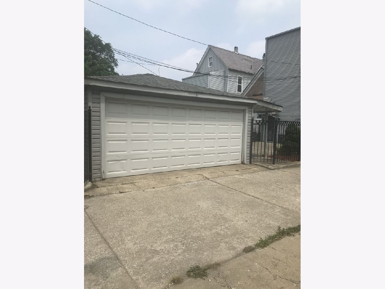
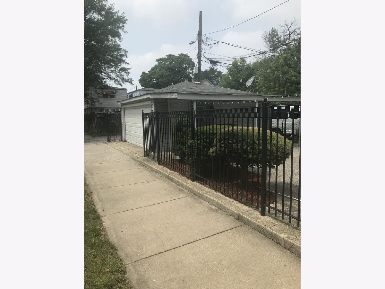
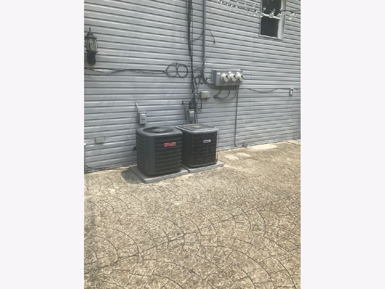
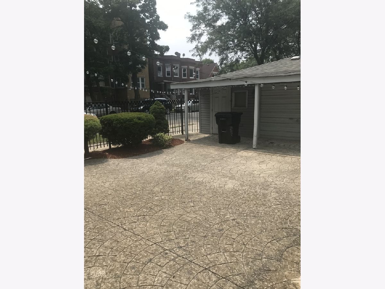
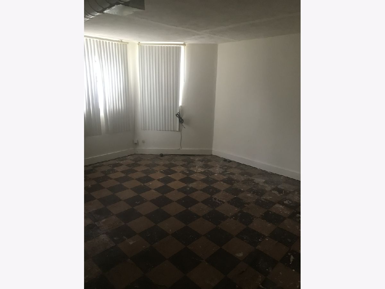
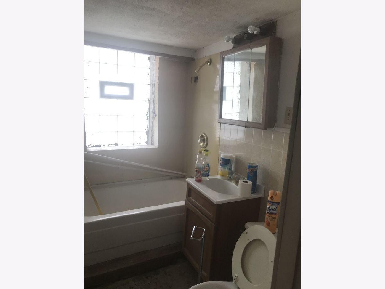
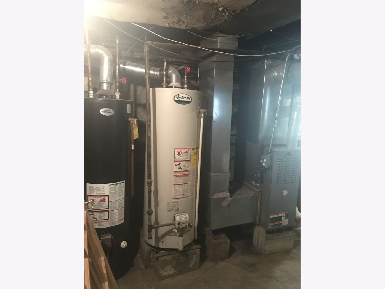
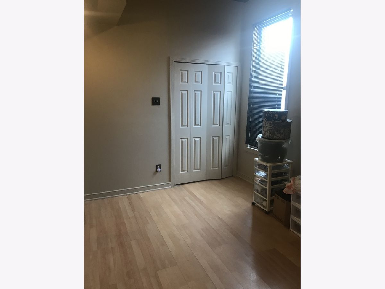
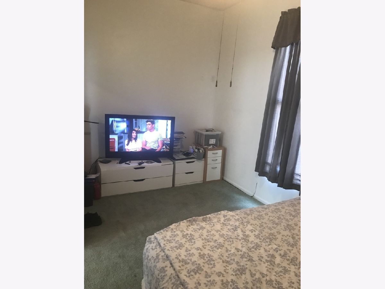
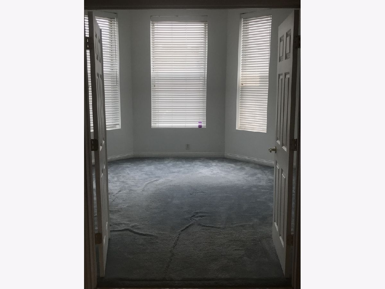
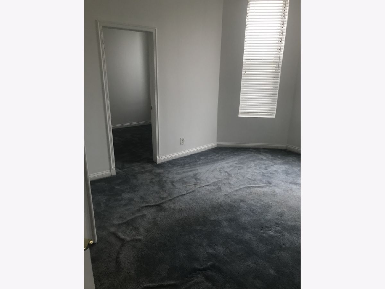
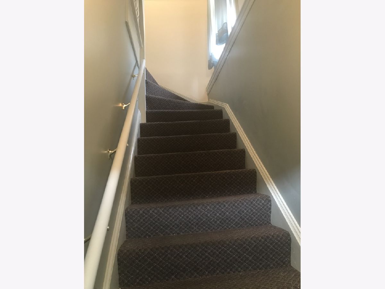
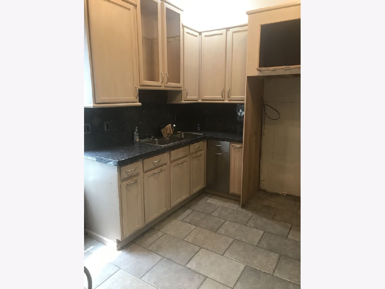
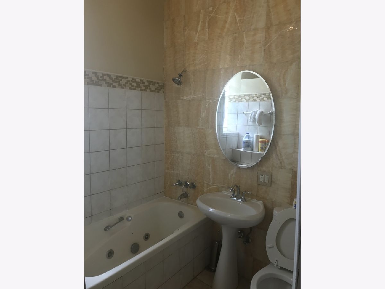
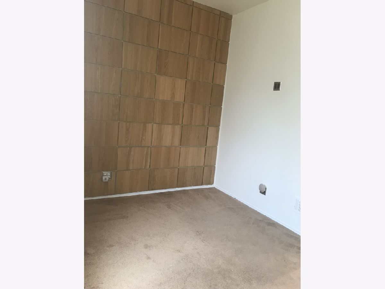
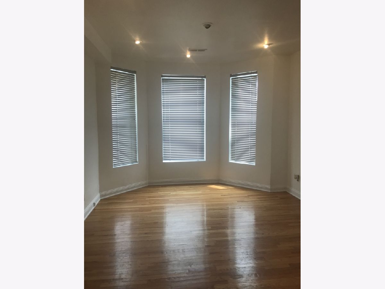
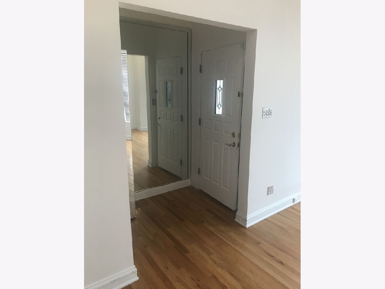
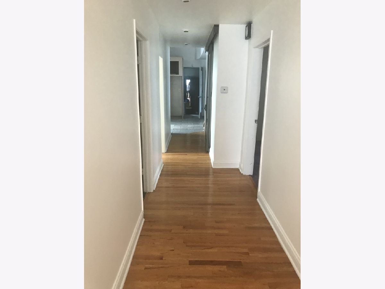
Room Specifics
Total Bedrooms: 7
Bedrooms Above Ground: 7
Bedrooms Below Ground: 0
Dimensions: —
Floor Type: —
Dimensions: —
Floor Type: —
Dimensions: —
Floor Type: —
Dimensions: —
Floor Type: —
Dimensions: —
Floor Type: —
Dimensions: —
Floor Type: —
Full Bathrooms: 3
Bathroom Amenities: Whirlpool
Bathroom in Basement: —
Rooms: —
Basement Description: Partially Finished
Other Specifics
| 2 | |
| Concrete Perimeter | |
| — | |
| Patio, Stamped Concrete Patio, Storms/Screens | |
| Corner Lot | |
| 3125 | |
| — | |
| — | |
| — | |
| — | |
| Not in DB | |
| Park, Curbs, Sidewalks, Street Lights, Street Paved | |
| — | |
| — | |
| — |
Tax History
| Year | Property Taxes |
|---|---|
| 2021 | $1,759 |
Contact Agent
Nearby Similar Homes
Nearby Sold Comparables
Contact Agent
Listing Provided By
Real People Realty, Inc.

