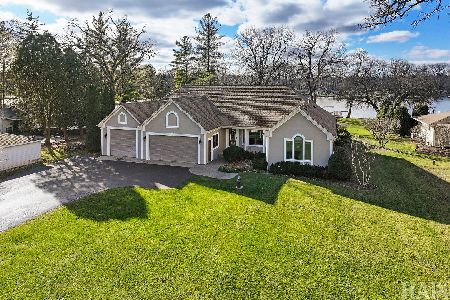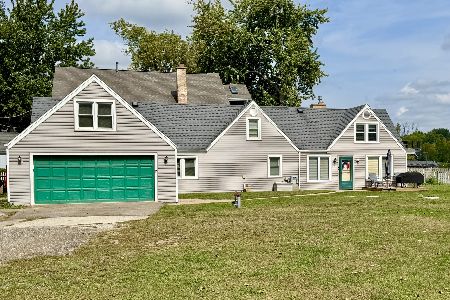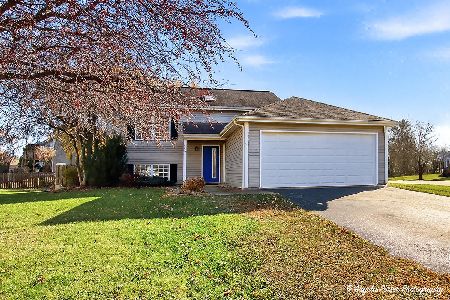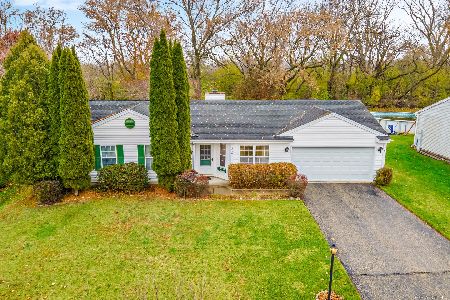824 Knightsbridge Drive, Island Lake, Illinois 60042
$215,000
|
Sold
|
|
| Status: | Closed |
| Sqft: | 1,478 |
| Cost/Sqft: | $149 |
| Beds: | 3 |
| Baths: | 3 |
| Year Built: | 1991 |
| Property Taxes: | $5,547 |
| Days On Market: | 2281 |
| Lot Size: | 0,22 |
Description
Generous $5000 closing credit to choose your own paint color and carpet!! 1478 sq ft 3 bed/2.5 bath rare house in this area with a finished partial basement with wet bar, home theater system, and bonus room. Great space in this house with huge eat-in kitchen, SS appliances, eat-at island and big pantry. Big master suite with huge walk-in closet. Large deck in the fenced-in backyard with a shed.
Property Specifics
| Single Family | |
| — | |
| — | |
| 1991 | |
| Partial | |
| — | |
| No | |
| 0.22 |
| Mc Henry | |
| — | |
| — / Not Applicable | |
| None | |
| Public | |
| Public Sewer | |
| 10518439 | |
| 1520354024 |
Property History
| DATE: | EVENT: | PRICE: | SOURCE: |
|---|---|---|---|
| 25 Oct, 2019 | Sold | $215,000 | MRED MLS |
| 19 Sep, 2019 | Under contract | $219,900 | MRED MLS |
| 16 Sep, 2019 | Listed for sale | $219,900 | MRED MLS |
Room Specifics
Total Bedrooms: 3
Bedrooms Above Ground: 3
Bedrooms Below Ground: 0
Dimensions: —
Floor Type: Carpet
Dimensions: —
Floor Type: Carpet
Full Bathrooms: 3
Bathroom Amenities: —
Bathroom in Basement: 1
Rooms: Bonus Room,Walk In Closet
Basement Description: Finished
Other Specifics
| 2 | |
| — | |
| Asphalt | |
| Deck, Porch | |
| — | |
| 9407 | |
| — | |
| — | |
| Bar-Wet, Walk-In Closet(s) | |
| Range, Microwave, Dishwasher, Refrigerator, Bar Fridge, Freezer, Washer, Dryer, Disposal, Stainless Steel Appliance(s) | |
| Not in DB | |
| Sidewalks, Street Lights | |
| — | |
| — | |
| — |
Tax History
| Year | Property Taxes |
|---|---|
| 2019 | $5,547 |
Contact Agent
Nearby Similar Homes
Nearby Sold Comparables
Contact Agent
Listing Provided By
Konnerth Realty Group







