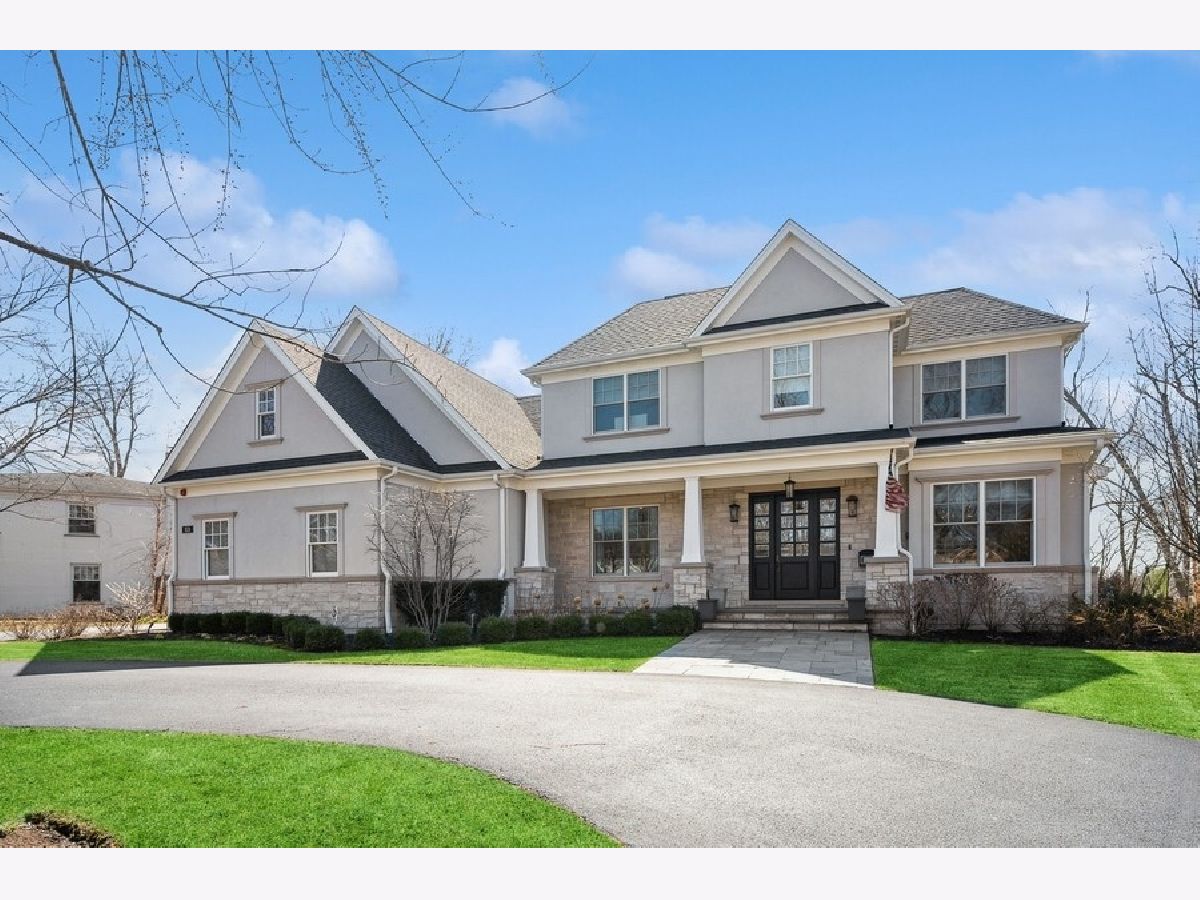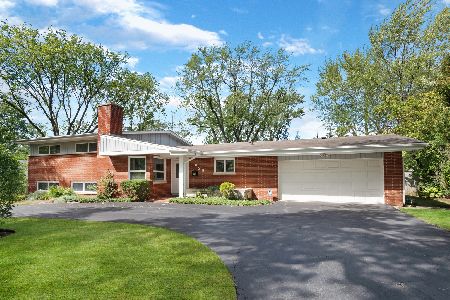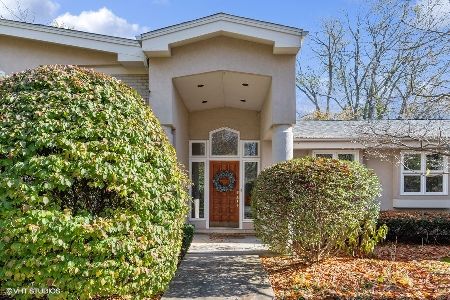824 Moseley Road, Highland Park, Illinois 60035
$2,500,000
|
Sold
|
|
| Status: | Closed |
| Sqft: | 9,321 |
| Cost/Sqft: | $284 |
| Beds: | 4 |
| Baths: | 7 |
| Year Built: | 2018 |
| Property Taxes: | $41,174 |
| Days On Market: | 682 |
| Lot Size: | 0,48 |
Description
Spectacular 6300 sq ft Red Rock built home on half acre close to everything. Hardwood flooring throughout, featuring a wine room, theatre, basketball/Pickle ball/badmitten/volleyball sport court in lower level with 20' ceilings and custom locker room (additional 3000 sq ft) 10 ft ceilings T/O, Kitchen has everything one could imagine including 2 dishwashers, tons of cabinets, quartz counters, island, butlers pantry & table area. Family room is off kitchen with views of the ample yard which is totally fenced. 1st floor library and laundry/mudroom with lots of storage & cubbies. Master suite is spacious with custom closets, stunning bath with his & hers sinks, heated floors & jacuzzi tub. All bedrooms upstairs are en suite and have fabulous walk in closets. The backyard is large enough for a pool but currently has a blue stone patio with fire pit & built in grill. Heated garage is currently for 3 car garage wired for EVs. Too much to list but this elegant home only 5 years new is truly one of a kind (in a great way!)
Property Specifics
| Single Family | |
| — | |
| — | |
| 2018 | |
| — | |
| — | |
| No | |
| 0.48 |
| Lake | |
| — | |
| — / Not Applicable | |
| — | |
| — | |
| — | |
| 11971960 | |
| 16264160030000 |
Nearby Schools
| NAME: | DISTRICT: | DISTANCE: | |
|---|---|---|---|
|
Grade School
Ravinia Elementary School |
112 | — | |
|
Middle School
Edgewood Middle School |
112 | Not in DB | |
Property History
| DATE: | EVENT: | PRICE: | SOURCE: |
|---|---|---|---|
| 8 Jun, 2016 | Sold | $675,000 | MRED MLS |
| 7 Mar, 2016 | Under contract | $749,900 | MRED MLS |
| — | Last price change | $779,000 | MRED MLS |
| 30 Nov, 2015 | Listed for sale | $779,000 | MRED MLS |
| 9 Aug, 2024 | Sold | $2,500,000 | MRED MLS |
| 5 Jun, 2024 | Under contract | $2,650,000 | MRED MLS |
| 1 Feb, 2024 | Listed for sale | $2,650,000 | MRED MLS |


















































Room Specifics
Total Bedrooms: 5
Bedrooms Above Ground: 4
Bedrooms Below Ground: 1
Dimensions: —
Floor Type: —
Dimensions: —
Floor Type: —
Dimensions: —
Floor Type: —
Dimensions: —
Floor Type: —
Full Bathrooms: 7
Bathroom Amenities: Whirlpool,Separate Shower,Double Sink,Double Shower
Bathroom in Basement: 1
Rooms: —
Basement Description: Finished
Other Specifics
| 3 | |
| — | |
| Asphalt | |
| — | |
| — | |
| 182 X 86 X 174 X 160 | |
| — | |
| — | |
| — | |
| — | |
| Not in DB | |
| — | |
| — | |
| — | |
| — |
Tax History
| Year | Property Taxes |
|---|---|
| 2016 | $16,322 |
| 2024 | $41,174 |
Contact Agent
Nearby Similar Homes
Nearby Sold Comparables
Contact Agent
Listing Provided By
@properties Christie's International Real Estate







