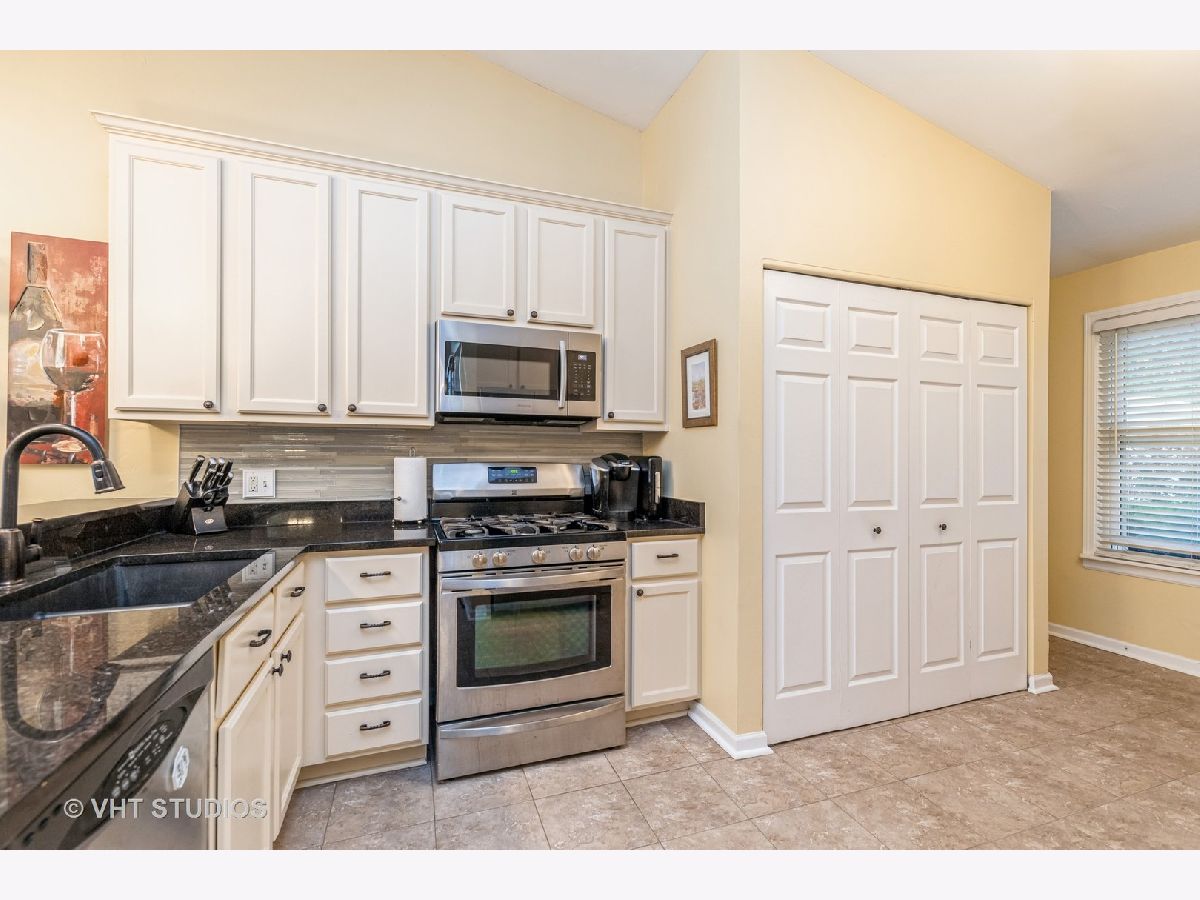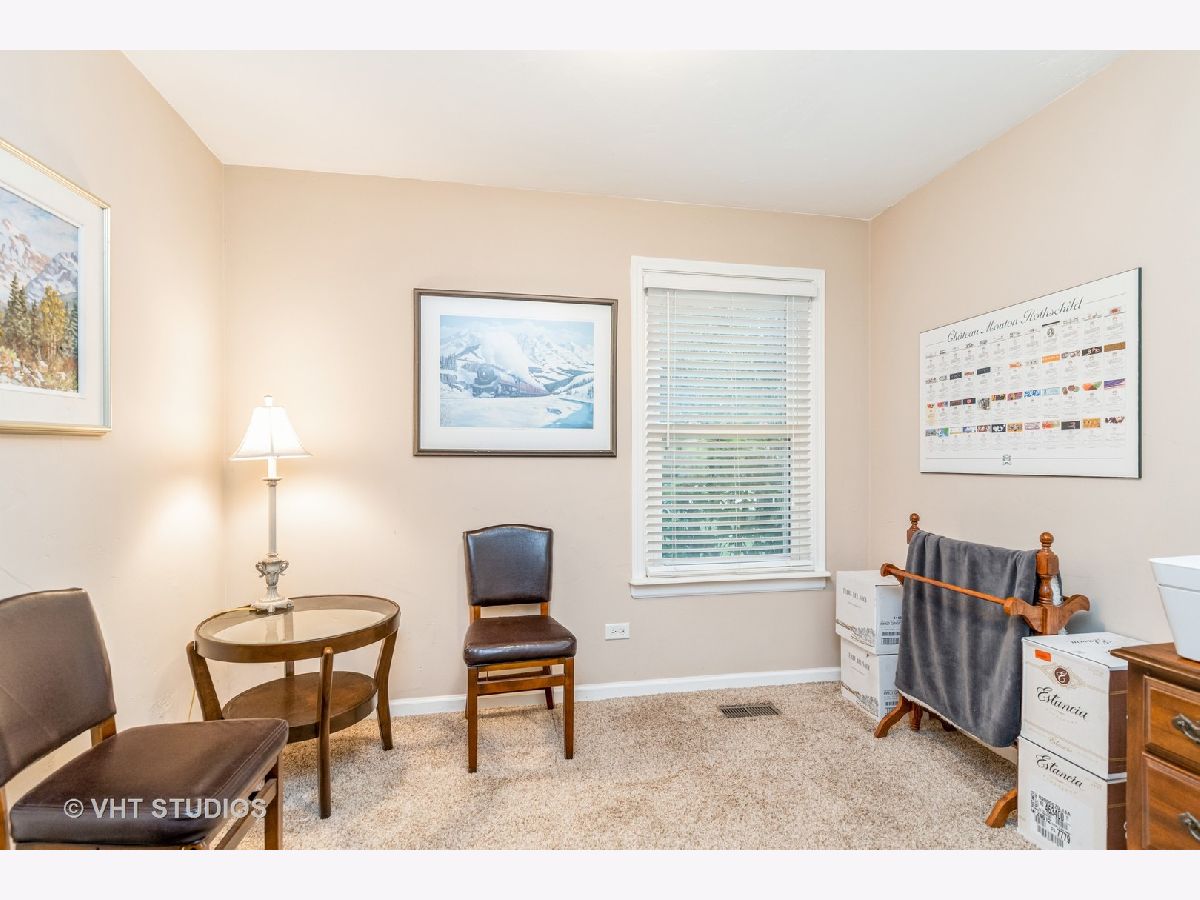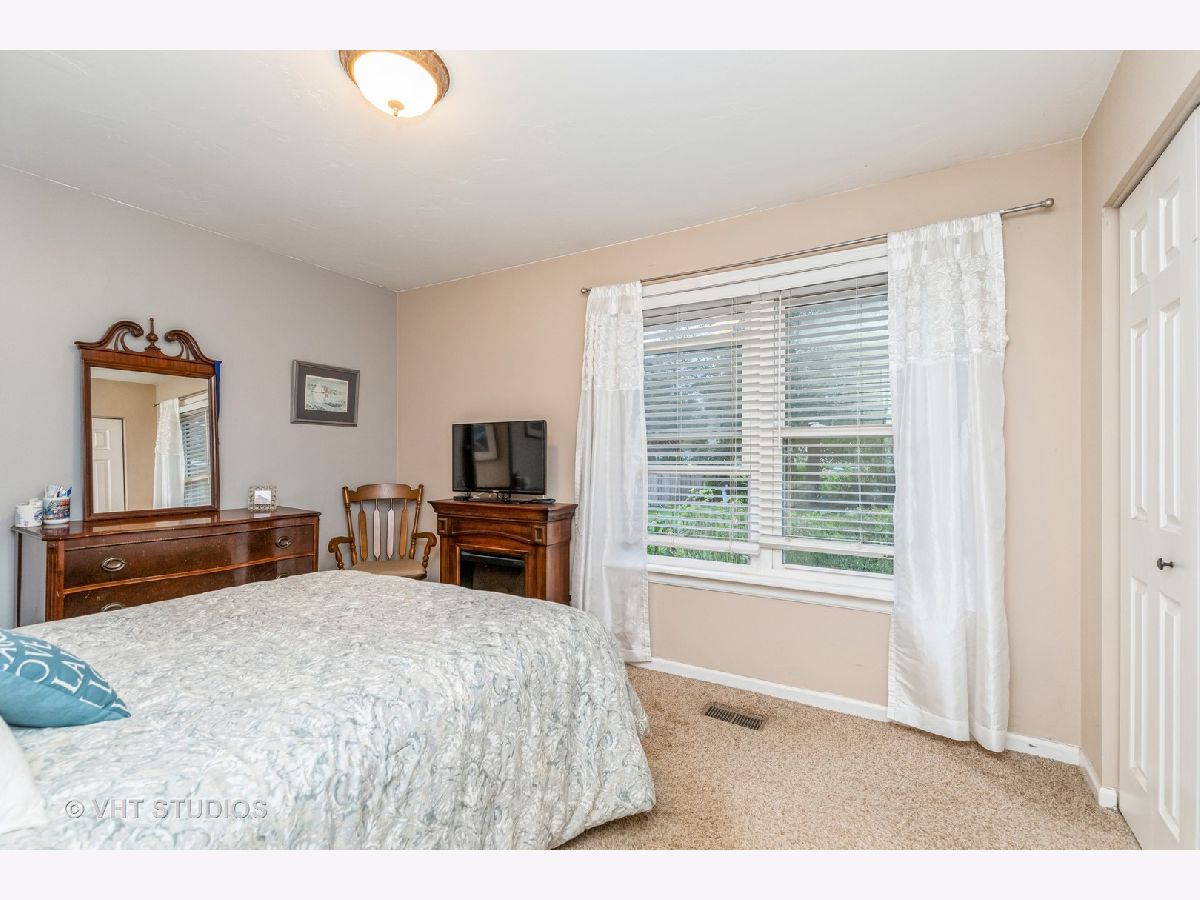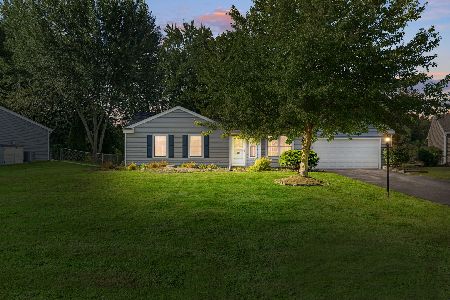824 Newport Drive, Island Lake, Illinois 60042
$233,500
|
Sold
|
|
| Status: | Closed |
| Sqft: | 1,090 |
| Cost/Sqft: | $216 |
| Beds: | 2 |
| Baths: | 1 |
| Year Built: | 1986 |
| Property Taxes: | $4,755 |
| Days On Market: | 1483 |
| Lot Size: | 0,28 |
Description
Lookin' good in the neighborhood! Located on a quiet street on a mature homesite you're sure to appreciate all this absolute move-in condition has to offer! Outside you'll note the extensive landscaping including perennial gardens, mature trees and an entertainment sized deck. Inside, the cathedral ceilings, wood burning fireplace, recently updated main bath and up-to-date kitchen with all appliances, granite counter tops and 42' uppers provide an inviting feel. Be sure to check out the E X T R A D E E P garage, there's plenty of room for storage, a workbench, perhaps even "toy storage"... This model was offered as a three bedroom or a two bedroom with a den. This is the 2+ den version.
Property Specifics
| Single Family | |
| — | |
| Ranch | |
| 1986 | |
| None | |
| RANCH | |
| No | |
| 0.28 |
| Mc Henry | |
| Fox River Shores | |
| 0 / Not Applicable | |
| None | |
| Public | |
| Sewer-Storm | |
| 11246565 | |
| 1520158033 |
Nearby Schools
| NAME: | DISTRICT: | DISTANCE: | |
|---|---|---|---|
|
Grade School
Cotton Creek School |
118 | — | |
|
Middle School
Matthews Middle School |
118 | Not in DB | |
|
High School
Wauconda Community High School |
118 | Not in DB | |
Property History
| DATE: | EVENT: | PRICE: | SOURCE: |
|---|---|---|---|
| 25 Jul, 2012 | Sold | $117,000 | MRED MLS |
| 2 Jun, 2012 | Under contract | $129,900 | MRED MLS |
| — | Last price change | $134,500 | MRED MLS |
| 25 Jan, 2012 | Listed for sale | $144,500 | MRED MLS |
| 6 Dec, 2021 | Sold | $233,500 | MRED MLS |
| 28 Oct, 2021 | Under contract | $234,900 | MRED MLS |
| 14 Oct, 2021 | Listed for sale | $234,900 | MRED MLS |














Room Specifics
Total Bedrooms: 2
Bedrooms Above Ground: 2
Bedrooms Below Ground: 0
Dimensions: —
Floor Type: Carpet
Full Bathrooms: 1
Bathroom Amenities: —
Bathroom in Basement: 0
Rooms: Den
Basement Description: None
Other Specifics
| 2 | |
| Concrete Perimeter | |
| Asphalt | |
| Deck, Storms/Screens | |
| Fenced Yard | |
| 97X172X72X148 | |
| — | |
| None | |
| Vaulted/Cathedral Ceilings, First Floor Bedroom, First Floor Laundry, First Floor Full Bath | |
| Range, Microwave, Dishwasher, Refrigerator, Washer, Dryer, Disposal | |
| Not in DB | |
| Park, Curbs, Sidewalks, Street Lights, Street Paved | |
| — | |
| — | |
| Wood Burning |
Tax History
| Year | Property Taxes |
|---|---|
| 2012 | $4,442 |
| 2021 | $4,755 |
Contact Agent
Nearby Sold Comparables
Contact Agent
Listing Provided By
Baird & Warner




