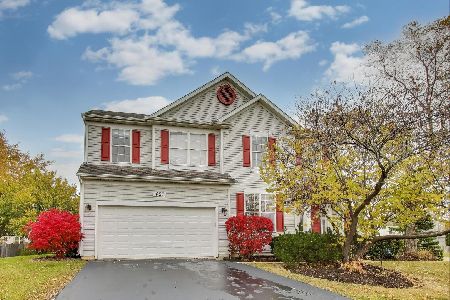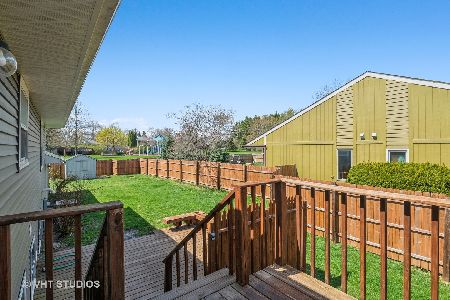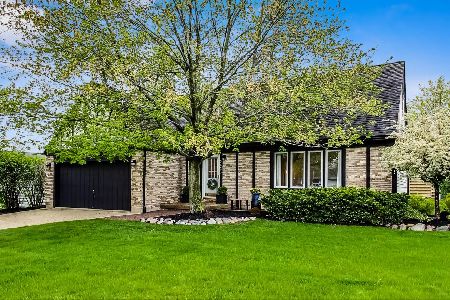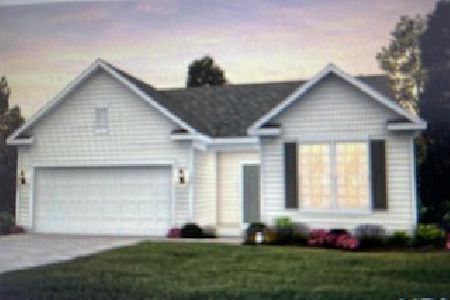824 Paine Avenue, Lindenhurst, Illinois 60046
$229,000
|
Sold
|
|
| Status: | Closed |
| Sqft: | 1,776 |
| Cost/Sqft: | $129 |
| Beds: | 3 |
| Baths: | 3 |
| Year Built: | 1986 |
| Property Taxes: | $8,588 |
| Days On Market: | 2438 |
| Lot Size: | 0,33 |
Description
Well maintained 3 bedroom, 2 1/2 bath 2 story home in quiet neighborhood ideal for your family. Open and bright eat-in kitchen with lots of natural light, double oven and plenty of cabinet space. Master ensuite, with large walk-in closet. 3 season room with vaulted ceilings and skylights. Additional space over the garage already framed out and ready to be finished for an extra bonus room. Beautifully landscaped huge yard with patio, hot tub and above ground heated swimming pool. Full basement, lots of storage space. The attic has pull down stairs and is high enough to put a room the whole length of the 2nd floor and a stairway can be made over the existing stairs with an entrance through the 2nd closet in the bedroom across from hall bath, so many possibilities! Attached 2 1/2 car garage. Ideally located with easy access to parks, restaurants, schools, and expressways. Roof and all major mechanicals replaced with the last 5 years. Don't miss this one.
Property Specifics
| Single Family | |
| — | |
| — | |
| 1986 | |
| Full | |
| — | |
| No | |
| 0.33 |
| Lake | |
| Lakewood | |
| 0 / Not Applicable | |
| None | |
| Public | |
| Public Sewer | |
| 10427565 | |
| 02253010100000 |
Nearby Schools
| NAME: | DISTRICT: | DISTANCE: | |
|---|---|---|---|
|
Grade School
Millburn C C School |
24 | — | |
|
Middle School
Millburn C C School |
24 | Not in DB | |
|
High School
Antioch Community High School |
117 | Not in DB | |
Property History
| DATE: | EVENT: | PRICE: | SOURCE: |
|---|---|---|---|
| 9 Aug, 2019 | Sold | $229,000 | MRED MLS |
| 1 Jul, 2019 | Under contract | $229,000 | MRED MLS |
| 28 Jun, 2019 | Listed for sale | $229,000 | MRED MLS |
Room Specifics
Total Bedrooms: 3
Bedrooms Above Ground: 3
Bedrooms Below Ground: 0
Dimensions: —
Floor Type: Carpet
Dimensions: —
Floor Type: Carpet
Full Bathrooms: 3
Bathroom Amenities: —
Bathroom in Basement: 0
Rooms: Eating Area
Basement Description: Unfinished
Other Specifics
| 2.5 | |
| — | |
| — | |
| Patio, Hot Tub, Above Ground Pool, Fire Pit | |
| — | |
| 71X133 | |
| Full,Pull Down Stair,Unfinished | |
| Full | |
| Wood Laminate Floors | |
| Range, Microwave, Dishwasher, Refrigerator, Freezer, Washer, Dryer, Disposal, Range Hood | |
| Not in DB | |
| Park, Curbs, Sidewalks, Street Lights, Street Paved | |
| — | |
| — | |
| — |
Tax History
| Year | Property Taxes |
|---|---|
| 2019 | $8,588 |
Contact Agent
Nearby Similar Homes
Nearby Sold Comparables
Contact Agent
Listing Provided By
Redfin Corporation







