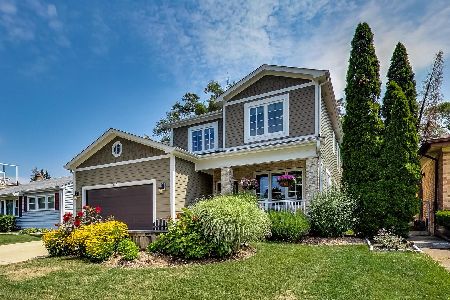824 Ridge Avenue, Arlington Heights, Illinois 60004
$900,000
|
Sold
|
|
| Status: | Closed |
| Sqft: | 2,898 |
| Cost/Sqft: | $311 |
| Beds: | 4 |
| Baths: | 5 |
| Year Built: | 2014 |
| Property Taxes: | $18,169 |
| Days On Market: | 1525 |
| Lot Size: | 0,15 |
Description
Light, bright and airy! NEWER CONSTRUCTION highly sought after location, and TOP SCHOOLS, Patton, Thomas and Hersey! Steps to it all in a prime location, walk to Downtown Arlington Heights, the Arlington Recreation Center (ARC) and the new Arlington Park! Welcome home to the covered front porch that will lead you to the wide plank, hardwood flooring! Wide open, sunlit sought after floor plan includes 5 bedrooms, 4 and 1/2 bathrooms, + a first floor office and a full finished basement. Zoned HVAC, newer roof (2014), newer windows (2014), fresh paint, newer (2014) appliances, and more! Live life in luxury in this wide-open living space boasting with magnificent architectural details including 9-foot coffered ceilings, crown molding, gleaming hardwood floors and custom switchback staircase. The BIG, spacious kitchen with an abundance of 42-inch custom cabinetry, stone countertops, stainless steel appliances and an oversized kitchen island. The chefs kitchen opens up to the living room perfect for any gathering and complete with a gorgeous brick and cozy fireplace. First floor mud room off the garage doubles as one of the two laundry rooms. 4 generous bedrooms upstairs also with hardwood flooring, with two en-suites! Convenient second floor closet laundry too! Glorious primary suite with attached spa-like bathroom, body sprayers in the shower and jetted tub. Huge walk in closet, with professional organizers! Stunning, updated bathrooms and large bedrooms. FULL and FINISHED basement offering 9 -foot ceilings, with a full luxury bathroom and a 5th bedroom. Escape out to your fully fenced backyard retreat with an expansive cedar deck. TOP SCHOOLS! Patton Elementary, Thomas Junior High, John Hersey High School, amazing park district, pools, and stellar location! Welcome home!
Property Specifics
| Single Family | |
| — | |
| Colonial,Traditional | |
| 2014 | |
| Full | |
| — | |
| No | |
| 0.15 |
| Cook | |
| — | |
| 0 / Not Applicable | |
| None | |
| Lake Michigan | |
| Public Sewer | |
| 11269801 | |
| 03302150130000 |
Nearby Schools
| NAME: | DISTRICT: | DISTANCE: | |
|---|---|---|---|
|
Grade School
Patton Elementary School |
25 | — | |
|
Middle School
Thomas Middle School |
25 | Not in DB | |
|
High School
John Hersey High School |
214 | Not in DB | |
Property History
| DATE: | EVENT: | PRICE: | SOURCE: |
|---|---|---|---|
| 18 Jan, 2013 | Sold | $153,000 | MRED MLS |
| 11 Dec, 2012 | Under contract | $159,900 | MRED MLS |
| — | Last price change | $199,900 | MRED MLS |
| 21 Aug, 2012 | Listed for sale | $246,500 | MRED MLS |
| 3 Dec, 2021 | Sold | $900,000 | MRED MLS |
| 15 Nov, 2021 | Under contract | $900,000 | MRED MLS |
| 13 Nov, 2021 | Listed for sale | $900,000 | MRED MLS |
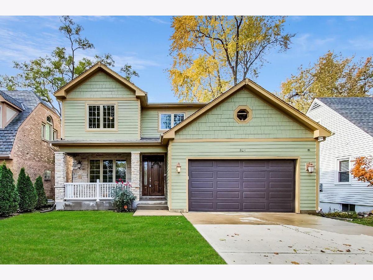
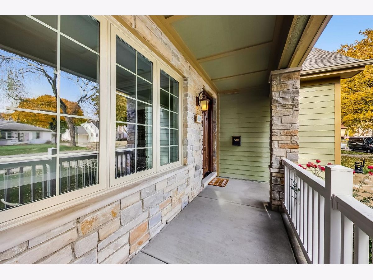
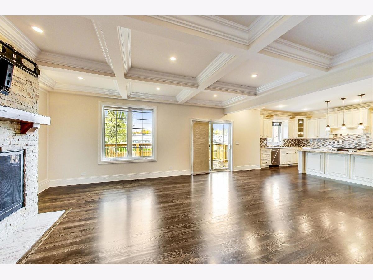
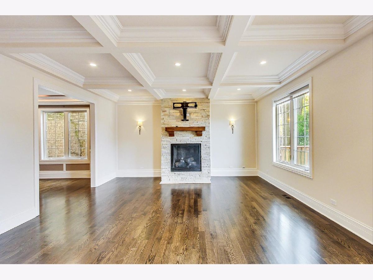
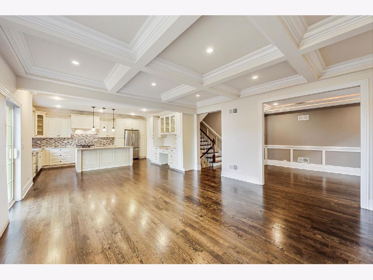
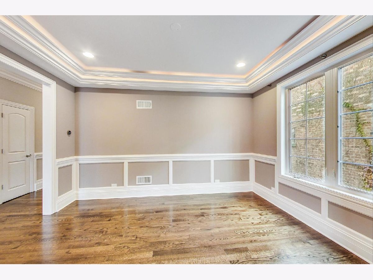
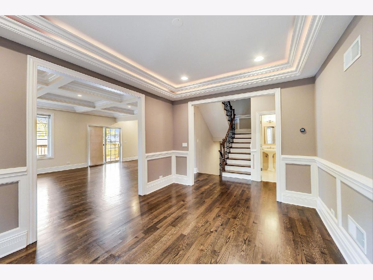
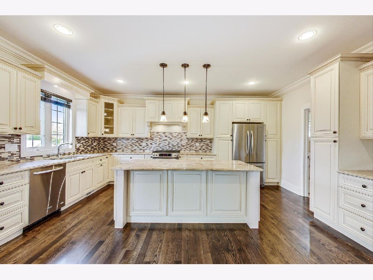
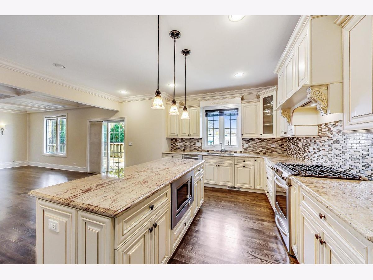
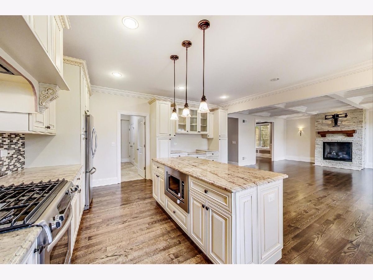
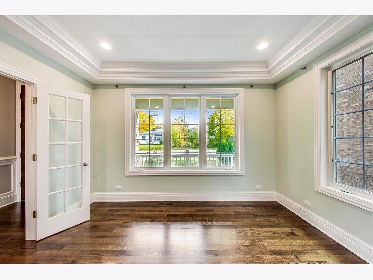
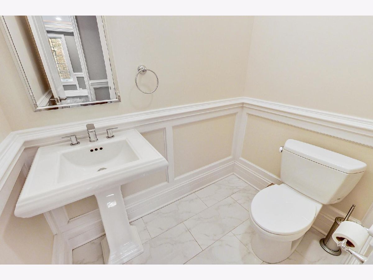
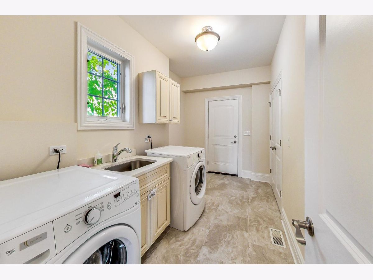
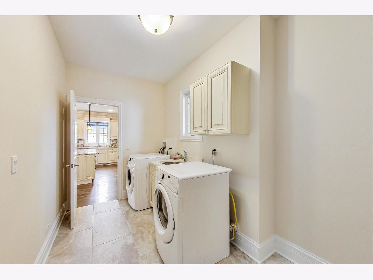
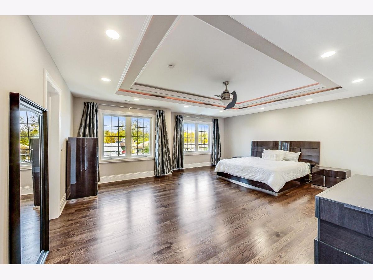
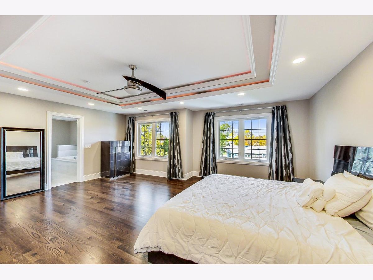
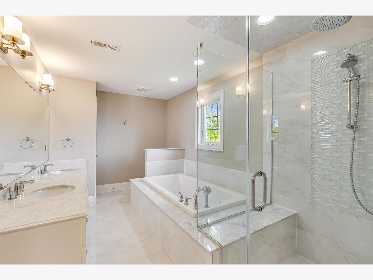
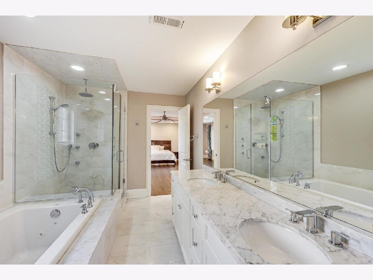
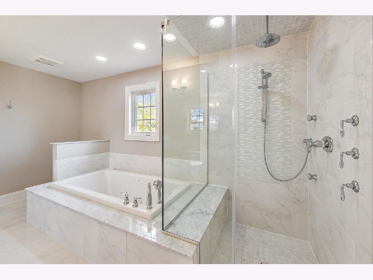
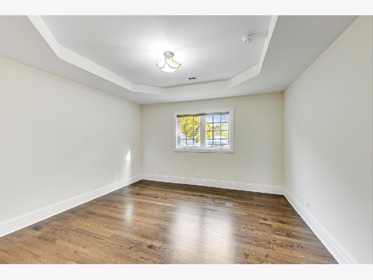
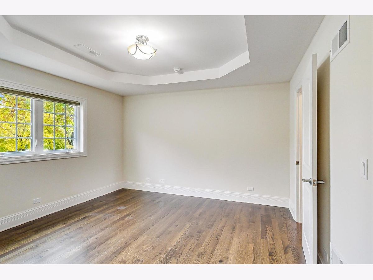
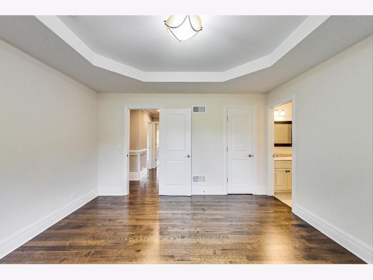
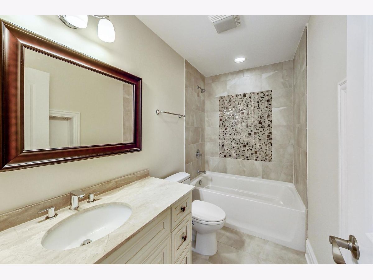
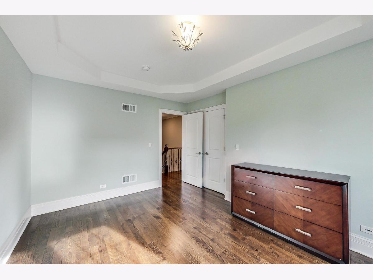
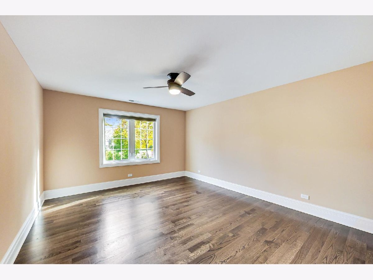
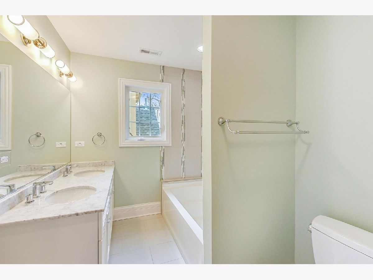
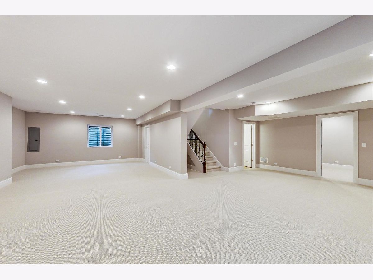
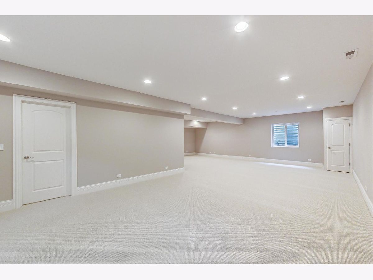
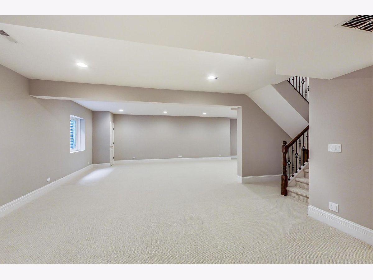
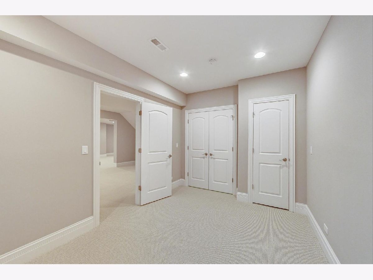
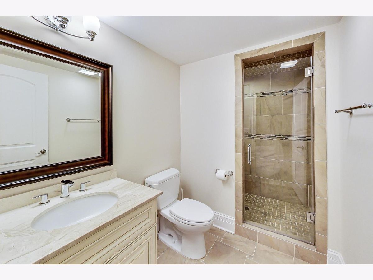
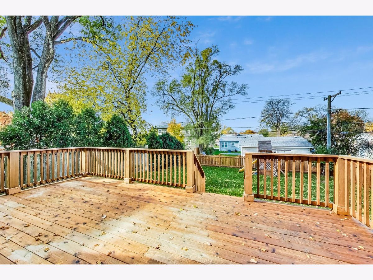
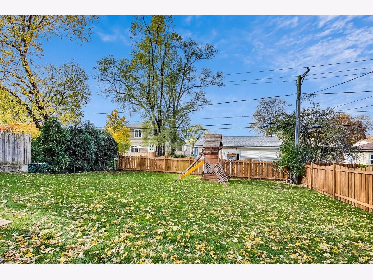
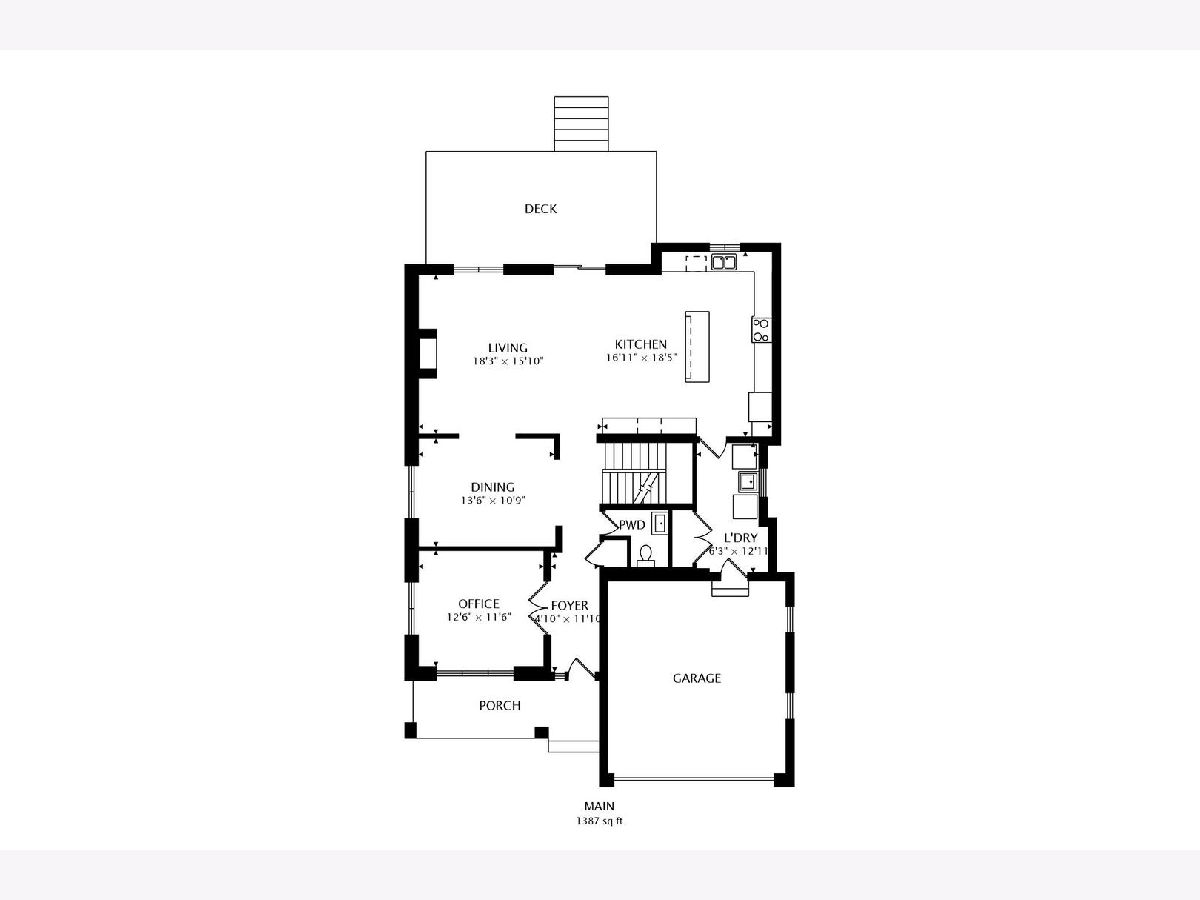
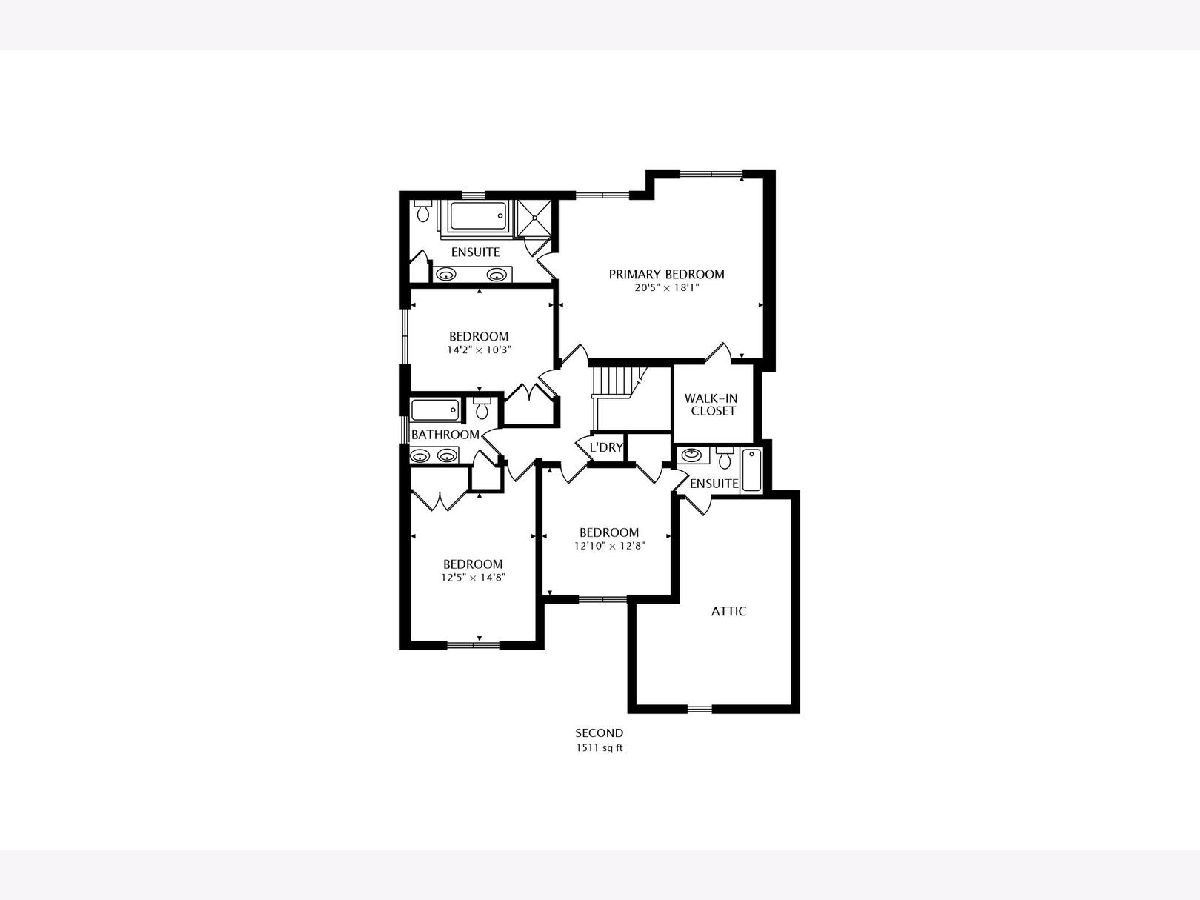
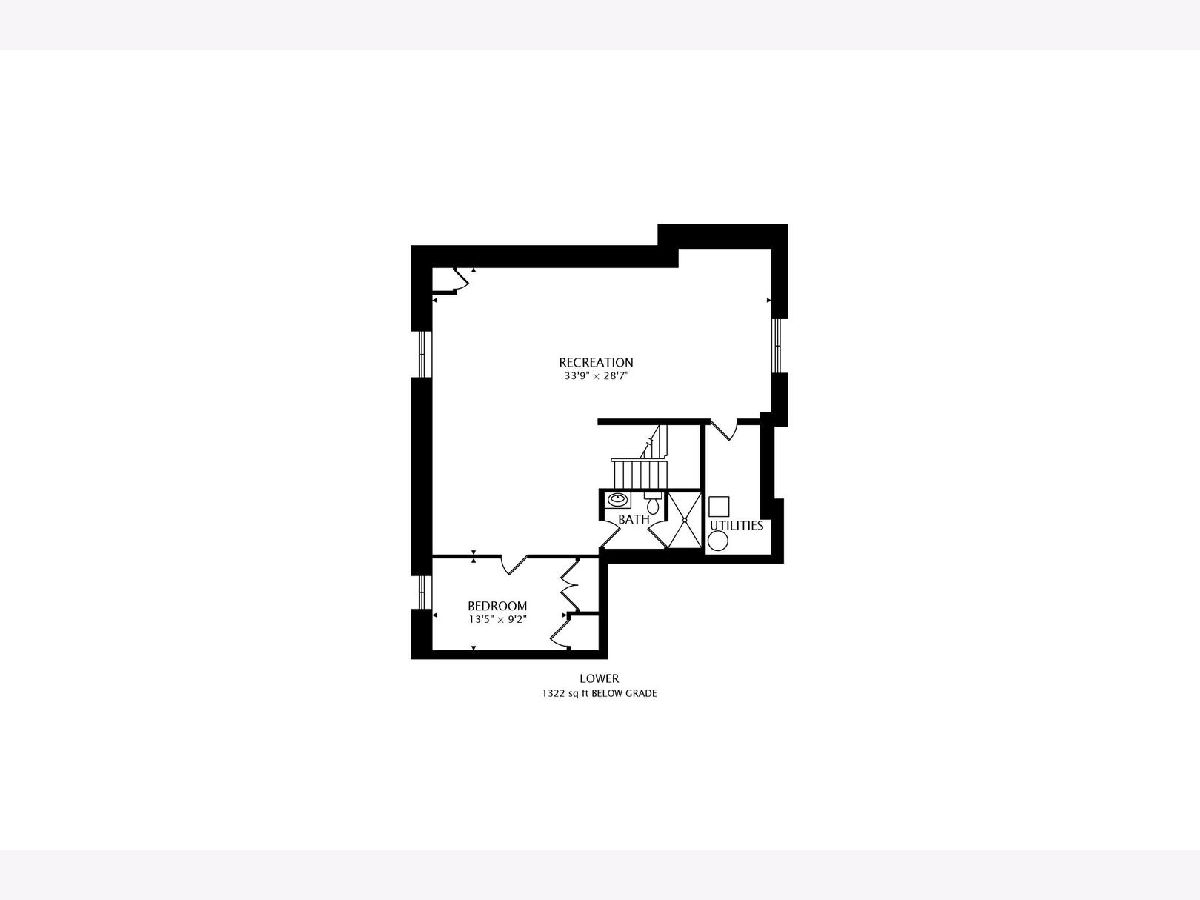
Room Specifics
Total Bedrooms: 5
Bedrooms Above Ground: 4
Bedrooms Below Ground: 1
Dimensions: —
Floor Type: Hardwood
Dimensions: —
Floor Type: Hardwood
Dimensions: —
Floor Type: Hardwood
Dimensions: —
Floor Type: —
Full Bathrooms: 5
Bathroom Amenities: Separate Shower,Double Sink,Full Body Spray Shower
Bathroom in Basement: 1
Rooms: Attic,Recreation Room,Foyer,Bedroom 5,Office,Walk In Closet
Basement Description: Finished,Egress Window,8 ft + pour
Other Specifics
| 2 | |
| Concrete Perimeter | |
| Concrete | |
| Stamped Concrete Patio | |
| — | |
| 50X132 | |
| Unfinished | |
| Full | |
| Hardwood Floors, First Floor Laundry, Second Floor Laundry, Walk-In Closet(s), Ceilings - 9 Foot, Coffered Ceiling(s), Drapes/Blinds | |
| Range, Microwave, Dishwasher, Refrigerator, Stainless Steel Appliance(s), Range Hood | |
| Not in DB | |
| Clubhouse, Park, Pool, Curbs, Sidewalks, Street Lights, Street Paved | |
| — | |
| — | |
| Electric, Gas Log, Gas Starter |
Tax History
| Year | Property Taxes |
|---|---|
| 2013 | $4,508 |
| 2021 | $18,169 |
Contact Agent
Nearby Similar Homes
Nearby Sold Comparables
Contact Agent
Listing Provided By
@properties








