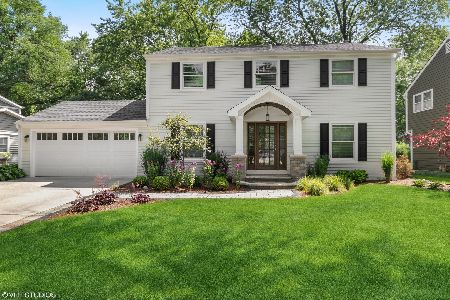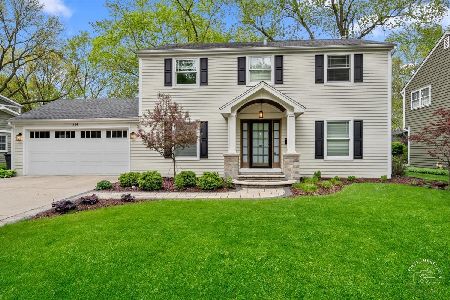824 Royal St. George Drive, Naperville, Illinois 60563
$450,000
|
Sold
|
|
| Status: | Closed |
| Sqft: | 2,576 |
| Cost/Sqft: | $175 |
| Beds: | 4 |
| Baths: | 3 |
| Year Built: | 1965 |
| Property Taxes: | $8,787 |
| Days On Market: | 2894 |
| Lot Size: | 0,26 |
Description
Wow! Affordable S P A C I O U S Home in North Naperville's Cress Creek!! Newer Roof and Windows! Gorgeous Kitchen features Granite, Updated Birch Cabinets and S/S appliances + wine fridge + double ovens (1 convection + warming drawer). Loads of counter - cabinet space + pantry closet. Breakfast Bar and Table Space open onto Family Room and Fabulous Sun Room laden with natural light featuring skylights and ceiling fan which opens onto rebuilt screened porch to take in the impressive yard. From there proceed out to the newly rebuilt Trex deck. Large spacious and bright 1st Floor laundry room features radiant heat flooring. Travertine and Real Hardwood throughout home with exception of carpeted basement. Oversized Bedrooms! Updated bathrooms and a finished basement round this beauty out. Cress Creek Country Club Clubhouse, Pool, Tennis Courts and Golf can all be accessed for a paid fee. Acclaimed Naperville School Dist 203 and convenient to train and expressways. It's a MUST SEE
Property Specifics
| Single Family | |
| — | |
| — | |
| 1965 | |
| Partial | |
| — | |
| No | |
| 0.26 |
| Du Page | |
| Cress Creek | |
| 35 / Voluntary | |
| None | |
| Lake Michigan | |
| Public Sewer, Sewer-Storm | |
| 09857921 | |
| 0711408003 |
Nearby Schools
| NAME: | DISTRICT: | DISTANCE: | |
|---|---|---|---|
|
Grade School
Mill Street Elementary School |
203 | — | |
|
Middle School
Jefferson Junior High School |
203 | Not in DB | |
|
High School
Naperville North High School |
203 | Not in DB | |
Property History
| DATE: | EVENT: | PRICE: | SOURCE: |
|---|---|---|---|
| 15 Jan, 2010 | Sold | $465,000 | MRED MLS |
| 12 Dec, 2009 | Under contract | $498,900 | MRED MLS |
| 28 Sep, 2009 | Listed for sale | $498,900 | MRED MLS |
| 2 May, 2018 | Sold | $450,000 | MRED MLS |
| 18 Feb, 2018 | Under contract | $450,000 | MRED MLS |
| 15 Feb, 2018 | Listed for sale | $450,000 | MRED MLS |
Room Specifics
Total Bedrooms: 4
Bedrooms Above Ground: 4
Bedrooms Below Ground: 0
Dimensions: —
Floor Type: Hardwood
Dimensions: —
Floor Type: Hardwood
Dimensions: —
Floor Type: Hardwood
Full Bathrooms: 3
Bathroom Amenities: —
Bathroom in Basement: 0
Rooms: Screened Porch,Heated Sun Room,Recreation Room
Basement Description: Finished
Other Specifics
| 2 | |
| Concrete Perimeter | |
| Concrete | |
| Deck, Porch Screened, Storms/Screens | |
| Landscaped | |
| 78 X 163 X 62 X 156 | |
| — | |
| Full | |
| Vaulted/Cathedral Ceilings, Skylight(s), Hardwood Floors, Heated Floors, First Floor Laundry | |
| Double Oven, Range, Microwave, Dishwasher, Refrigerator, Disposal, Stainless Steel Appliance(s), Wine Refrigerator, Built-In Oven | |
| Not in DB | |
| Sidewalks, Street Lights, Street Paved | |
| — | |
| — | |
| Gas Log, Gas Starter |
Tax History
| Year | Property Taxes |
|---|---|
| 2010 | $7,525 |
| 2018 | $8,787 |
Contact Agent
Nearby Similar Homes
Nearby Sold Comparables
Contact Agent
Listing Provided By
john greene, Realtor







