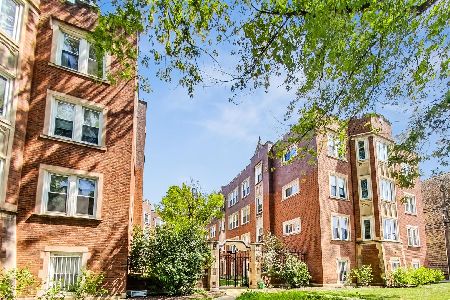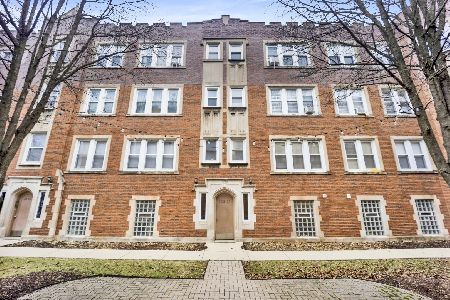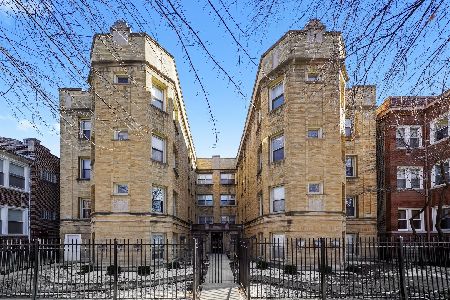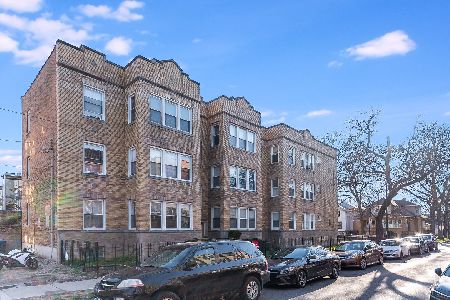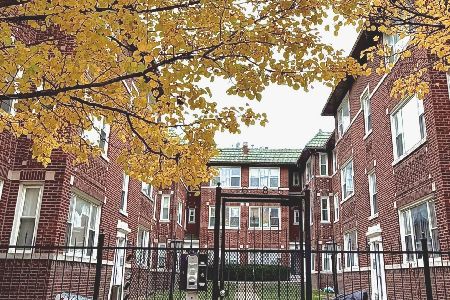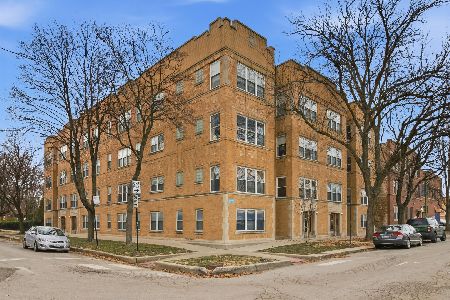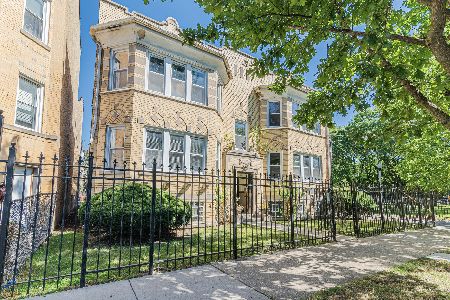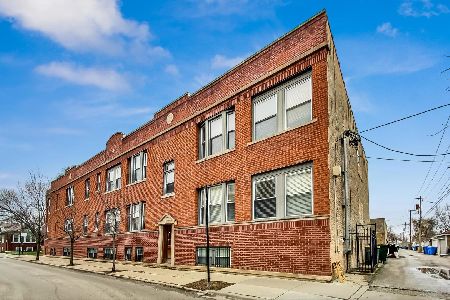824 Sunnyside Avenue, Uptown, Chicago, Illinois 60640
$255,000
|
Sold
|
|
| Status: | Closed |
| Sqft: | 0 |
| Cost/Sqft: | — |
| Beds: | 2 |
| Baths: | 2 |
| Year Built: | 1918 |
| Property Taxes: | $4,571 |
| Days On Market: | 4736 |
| Lot Size: | 0,00 |
Description
This TOP FLOOR, recently rehabbed, bright, approx 1400 sq ft corner 2-br/2-ba home is the perfect combination - offering modern amenities in a fantastic vintage bldg. Home has XL updated kitchen, bkfst bar, separate dining rm. Great deck off of kitchen. Hardwoods thru-out, WB Fireplace & in-unit w/d. Southern light pours thru the living room & sunroom. A true entertainer's delight. Grge spot. Steps to bus, el, Lake!
Property Specifics
| Condos/Townhomes | |
| 3 | |
| — | |
| 1918 | |
| Full | |
| — | |
| No | |
| — |
| Cook | |
| Sunnyside Place Condominiums | |
| 237 / Monthly | |
| Water,Parking,Insurance,TV/Cable,Exterior Maintenance,Lawn Care,Scavenger,Snow Removal | |
| Lake Michigan | |
| Public Sewer | |
| 08274692 | |
| 14172230291061 |
Property History
| DATE: | EVENT: | PRICE: | SOURCE: |
|---|---|---|---|
| 3 May, 2013 | Sold | $255,000 | MRED MLS |
| 16 Mar, 2013 | Under contract | $265,000 | MRED MLS |
| 20 Feb, 2013 | Listed for sale | $265,000 | MRED MLS |
Room Specifics
Total Bedrooms: 2
Bedrooms Above Ground: 2
Bedrooms Below Ground: 0
Dimensions: —
Floor Type: Hardwood
Full Bathrooms: 2
Bathroom Amenities: Whirlpool
Bathroom in Basement: 0
Rooms: Deck,Sun Room,Walk In Closet
Basement Description: Exterior Access
Other Specifics
| 1 | |
| Concrete Perimeter | |
| Asphalt,Concrete | |
| Deck, Porch, Storms/Screens, End Unit | |
| Common Grounds,Landscaped | |
| COMMON | |
| — | |
| Full | |
| Hardwood Floors, Laundry Hook-Up in Unit, Storage | |
| Range, Microwave, Dishwasher, Refrigerator, Washer, Dryer, Disposal | |
| Not in DB | |
| — | |
| — | |
| Storage | |
| Wood Burning, Attached Fireplace Doors/Screen, Gas Starter |
Tax History
| Year | Property Taxes |
|---|---|
| 2013 | $4,571 |
Contact Agent
Nearby Similar Homes
Nearby Sold Comparables
Contact Agent
Listing Provided By
Coldwell Banker Residential

