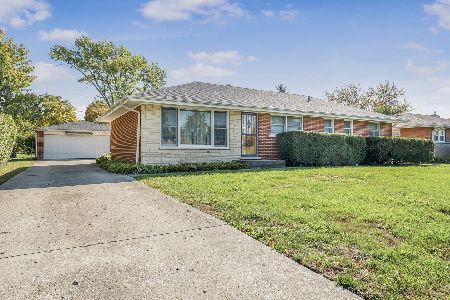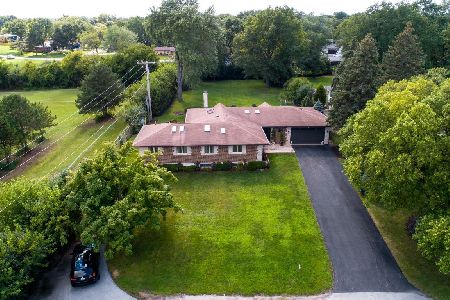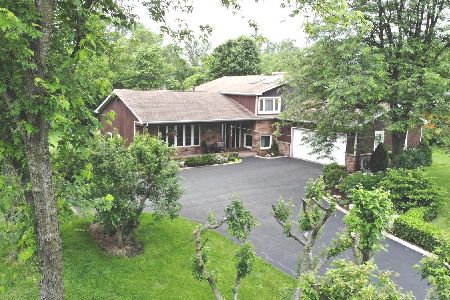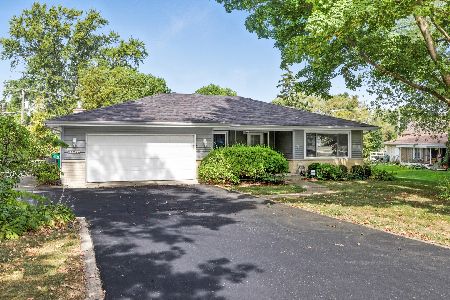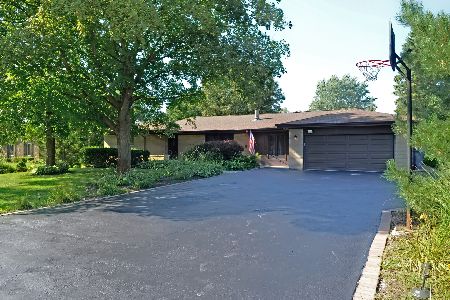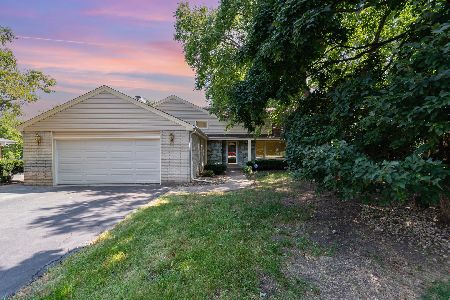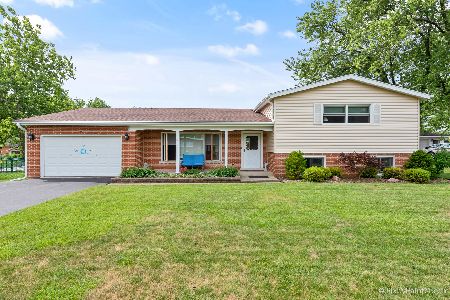824 Sunnyside Road, Roselle, Illinois 60172
$349,900
|
Sold
|
|
| Status: | Closed |
| Sqft: | 1,485 |
| Cost/Sqft: | $236 |
| Beds: | 3 |
| Baths: | 2 |
| Year Built: | 1959 |
| Property Taxes: | $6,026 |
| Days On Market: | 490 |
| Lot Size: | 0,00 |
Description
A GREAT LOCATION and a Great Starter Home. Charming 3 bedroom, 1.1 bathroom ranch home in a sought-after family oriented neighborhood; within walking distance to schools and park. The all-brick exterior and updated landscaping offers great curb appeal. Home features some mid-century vibes with hardwood floors all around. The small-appointed kitchen big enough for gourmet cooked meals. A wood burning fireplace for the harsh winters. Sunroom allows extra space to relax or entertain, and steps outside to a sizable backyard. This home includes newer windows, installed in 2021. Unfinished basement with endless options of storage space and more living space. Nearby schools include Spring Hills Elementary, Medinah Primary and Lake Park High Schools. Home is located near Medinah Country Club, Metra Station, expressway for easy commute and shopping options in downtown Roselle.
Property Specifics
| Single Family | |
| — | |
| — | |
| 1959 | |
| — | |
| — | |
| No | |
| — |
| — | |
| — | |
| 0 / Not Applicable | |
| — | |
| — | |
| — | |
| 12077867 | |
| 0211200011 |
Nearby Schools
| NAME: | DISTRICT: | DISTANCE: | |
|---|---|---|---|
|
Grade School
Medinah Primary School |
11 | — | |
|
Middle School
Medinah Middle School |
11 | Not in DB | |
|
High School
Lake Park High School |
108 | Not in DB | |
Property History
| DATE: | EVENT: | PRICE: | SOURCE: |
|---|---|---|---|
| 22 Dec, 2014 | Sold | $175,000 | MRED MLS |
| 17 Nov, 2014 | Under contract | $185,000 | MRED MLS |
| — | Last price change | $189,900 | MRED MLS |
| 27 Jul, 2014 | Listed for sale | $200,000 | MRED MLS |
| 30 Aug, 2024 | Sold | $349,900 | MRED MLS |
| 25 Jul, 2024 | Under contract | $349,900 | MRED MLS |
| 16 Jul, 2024 | Listed for sale | $349,900 | MRED MLS |
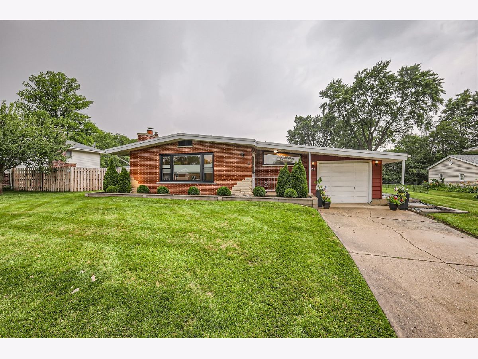
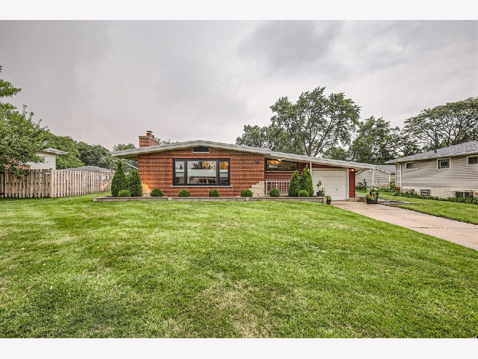
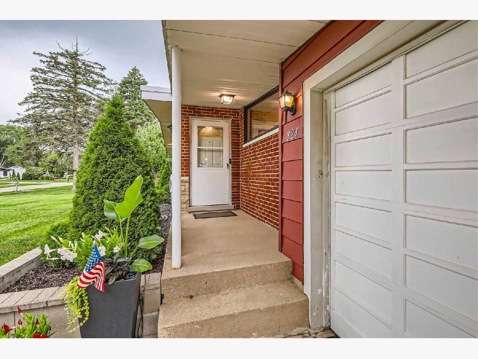
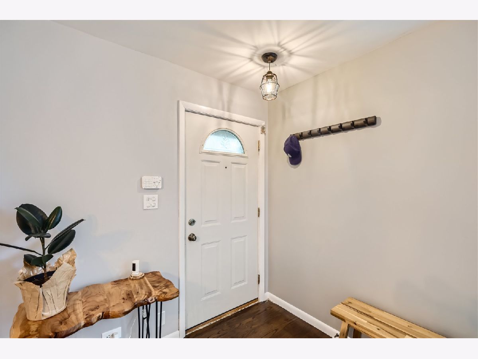
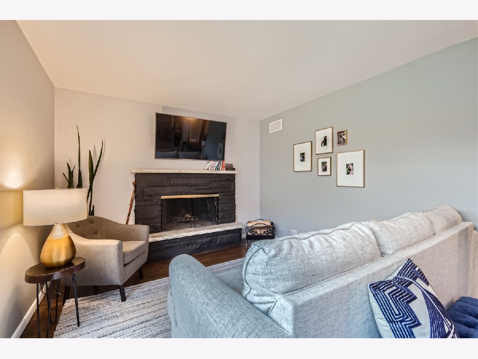
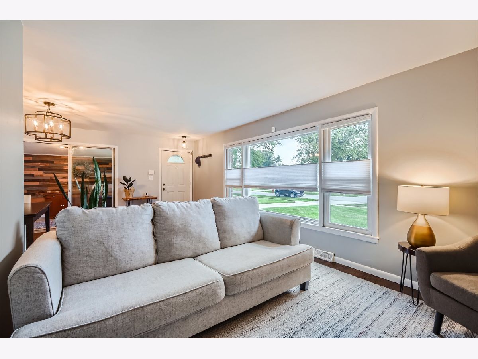
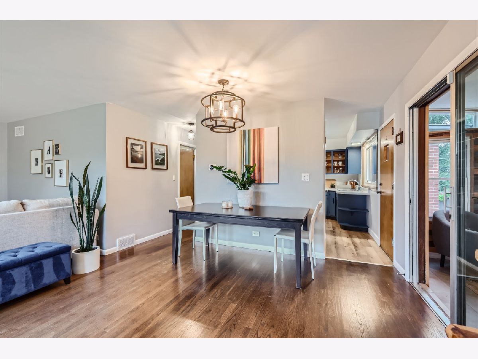
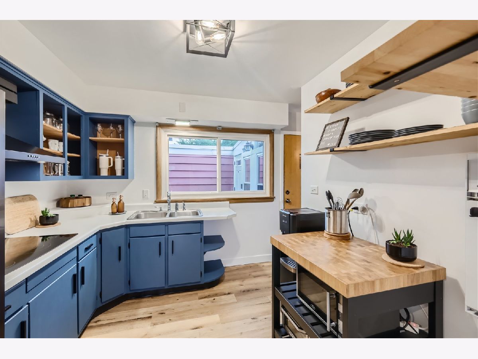
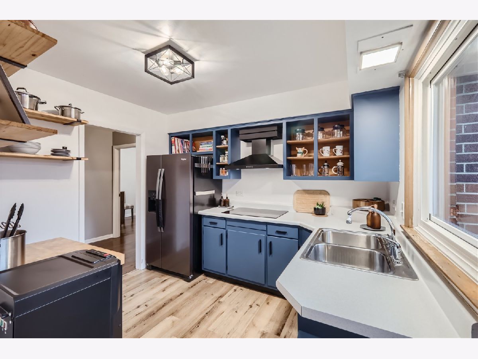
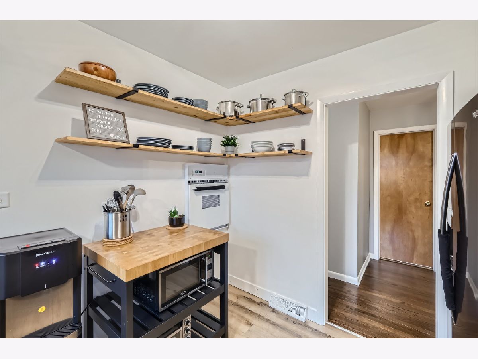
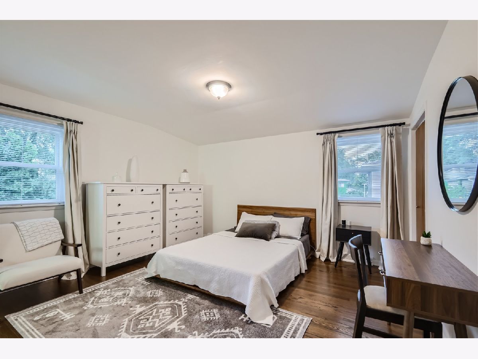
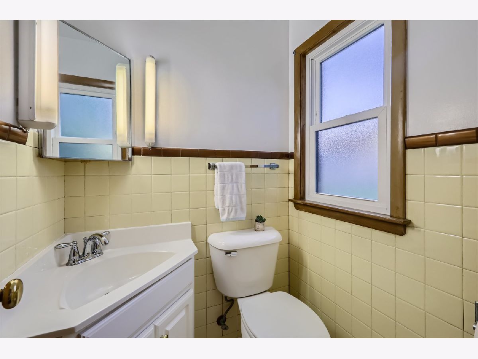
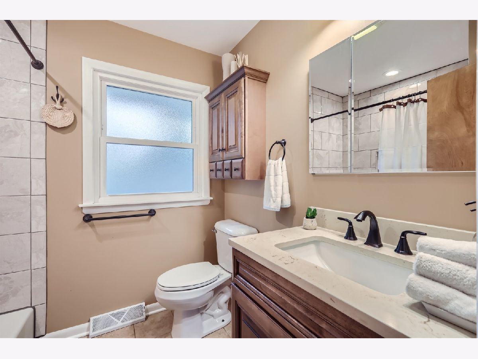
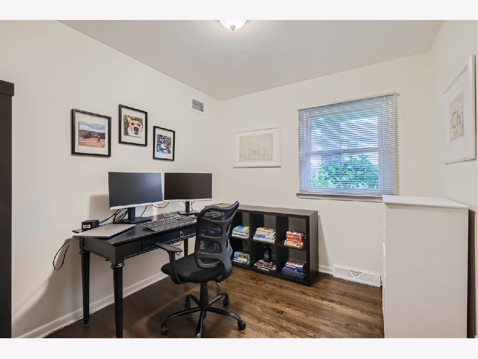
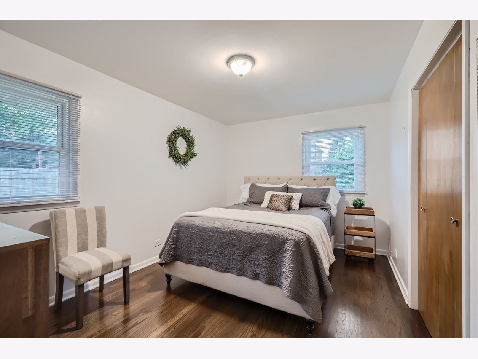
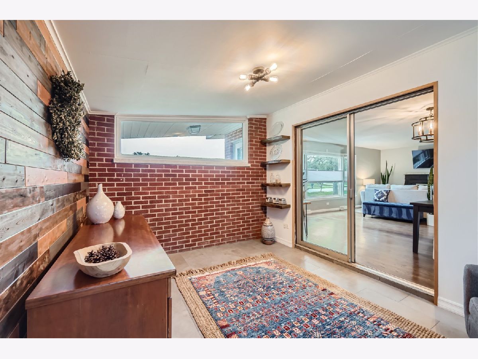
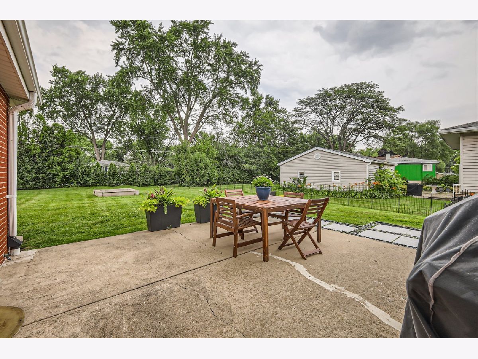
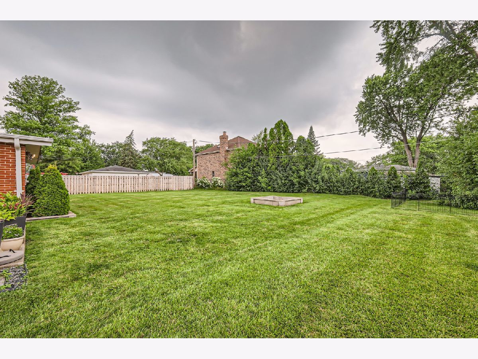
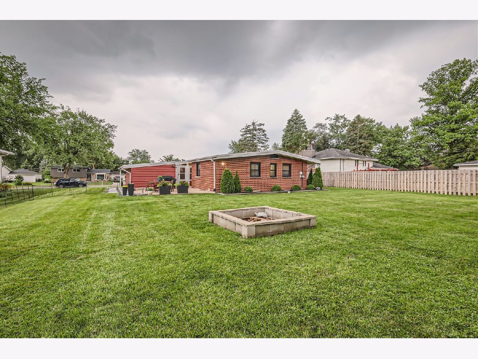
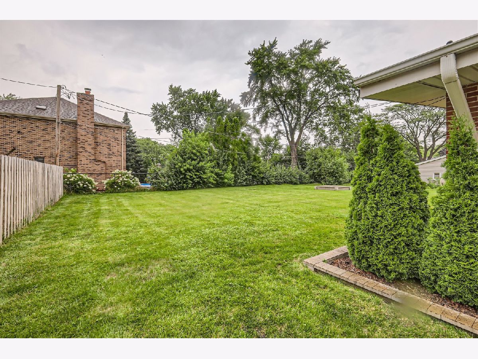
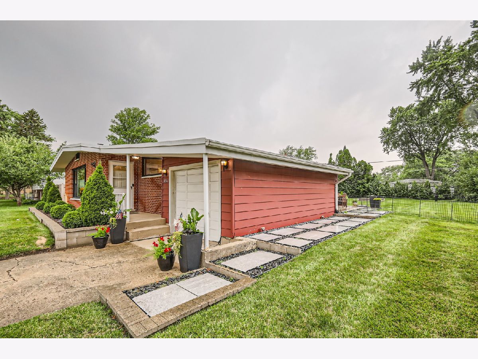
Room Specifics
Total Bedrooms: 3
Bedrooms Above Ground: 3
Bedrooms Below Ground: 0
Dimensions: —
Floor Type: —
Dimensions: —
Floor Type: —
Full Bathrooms: 2
Bathroom Amenities: Whirlpool
Bathroom in Basement: 0
Rooms: —
Basement Description: Unfinished
Other Specifics
| 1 | |
| — | |
| — | |
| — | |
| — | |
| 87X135X80X141 | |
| — | |
| — | |
| — | |
| — | |
| Not in DB | |
| — | |
| — | |
| — | |
| — |
Tax History
| Year | Property Taxes |
|---|---|
| 2014 | $3,150 |
| 2024 | $6,026 |
Contact Agent
Nearby Similar Homes
Nearby Sold Comparables
Contact Agent
Listing Provided By
Keller Williams Thrive

