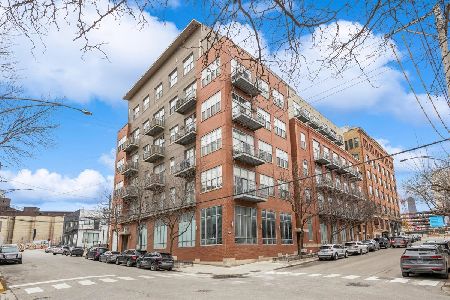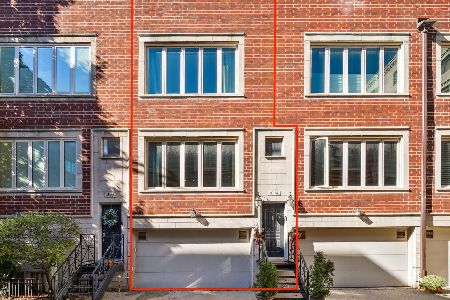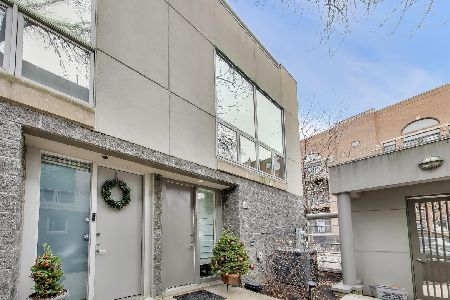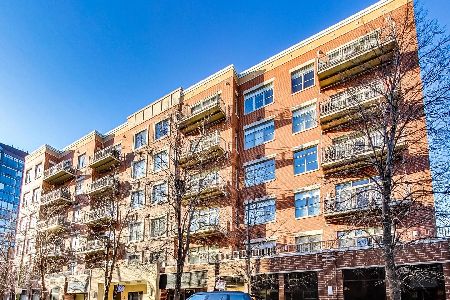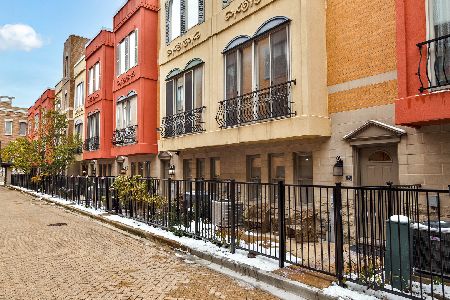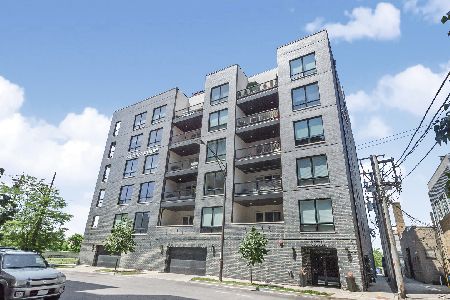824 Superior Street, West Town, Chicago, Illinois 60642
$320,000
|
Sold
|
|
| Status: | Closed |
| Sqft: | 900 |
| Cost/Sqft: | $362 |
| Beds: | 1 |
| Baths: | 2 |
| Year Built: | 2006 |
| Property Taxes: | $3,216 |
| Days On Market: | 2902 |
| Lot Size: | 0,00 |
Description
Recently updated 1 bedroom, 1 1/2 bath penthouse loft in the up and coming River West neighborhood. AIRE Ancient Baths, high end grocery complex, Fulton Market, new restaurants, shopping, blue line intersection including Starbucks and the Dawson, all a short walk. Unit has an open floor plan with lg windows & 13 foot ceilings for abundant natural light. Lg kitchen with white cabinetry, subway tile, and island lead into dining and living space. The MBR is complete with full bath, two closets with Elfa system, and attic storage. Additional powder room for guests in the front entry as well as in-unit washer/dryer. Building has 2 elevators and 2 stairwells for easy access. Heated garage parking space #22, as well as additional storage locker and bike room.
Property Specifics
| Condos/Townhomes | |
| 6 | |
| — | |
| 2006 | |
| None | |
| — | |
| No | |
| — |
| Cook | |
| Sierra Lofts | |
| 344 / Monthly | |
| Heat,Water,Gas,Insurance,Exterior Maintenance,Scavenger,Snow Removal | |
| Lake Michigan | |
| Septic Shared | |
| 09858622 | |
| 17082100111039 |
Property History
| DATE: | EVENT: | PRICE: | SOURCE: |
|---|---|---|---|
| 15 May, 2012 | Sold | $200,000 | MRED MLS |
| 1 Mar, 2012 | Under contract | $189,900 | MRED MLS |
| — | Last price change | $195,000 | MRED MLS |
| 10 Jan, 2012 | Listed for sale | $199,000 | MRED MLS |
| 15 May, 2018 | Sold | $320,000 | MRED MLS |
| 28 Mar, 2018 | Under contract | $326,000 | MRED MLS |
| — | Last price change | $329,900 | MRED MLS |
| 13 Feb, 2018 | Listed for sale | $340,000 | MRED MLS |
Room Specifics
Total Bedrooms: 1
Bedrooms Above Ground: 1
Bedrooms Below Ground: 0
Dimensions: —
Floor Type: —
Dimensions: —
Floor Type: —
Full Bathrooms: 2
Bathroom Amenities: Soaking Tub
Bathroom in Basement: 0
Rooms: No additional rooms
Basement Description: None
Other Specifics
| 1 | |
| — | |
| Shared | |
| Balcony | |
| Common Grounds | |
| 15,208 SQ FT | |
| — | |
| Full | |
| Elevator, Hardwood Floors, Laundry Hook-Up in Unit, Storage | |
| Range, Microwave, Dishwasher, Refrigerator, Washer, Dryer, Disposal | |
| Not in DB | |
| — | |
| — | |
| Bike Room/Bike Trails, Elevator(s) | |
| — |
Tax History
| Year | Property Taxes |
|---|---|
| 2012 | $2,641 |
| 2018 | $3,216 |
Contact Agent
Nearby Similar Homes
Nearby Sold Comparables
Contact Agent
Listing Provided By
Keller Williams Premiere Properties

