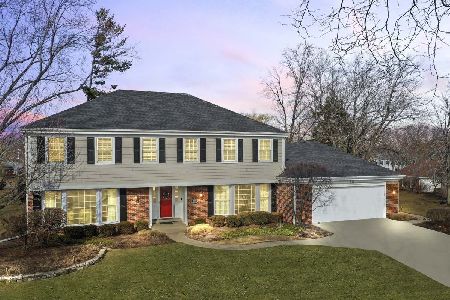824 Three Willow Court, Palatine, Illinois 60067
$585,000
|
Sold
|
|
| Status: | Closed |
| Sqft: | 3,031 |
| Cost/Sqft: | $198 |
| Beds: | 5 |
| Baths: | 4 |
| Year Built: | 1973 |
| Property Taxes: | $13,692 |
| Days On Market: | 2374 |
| Lot Size: | 0,45 |
Description
Immaculate home on a picturesque cul-de-sac location in Willow walk subdivision - where you can enjoy the new subdivision pool and walk to Hunting Ridge Elementary or Fremd High School. Home is virtually maintenance free with beautiful Hardie siding with color and durability guaranteed. Whole house generator too! The impressive interior is completely remodeled in warm tones with wood flooring throughout. Remodeled kitchen with granite counters, SS appliances and lots of storage. Many special touches- coffered ceiling, double wine refrigerators, master spa bath with TV overlooking soaking tub (included). In addition to master suite with incredible built-ins, there is also a second en-suite bath/bedroom on the second floor. Set on an expansive lot, the deck and patio provide plenty of space to enjoy the views!
Property Specifics
| Single Family | |
| — | |
| Colonial | |
| 1973 | |
| Partial | |
| — | |
| No | |
| 0.45 |
| Cook | |
| Willow Walk | |
| 862 / Annual | |
| Insurance,Pool | |
| Lake Michigan,Public | |
| Public Sewer | |
| 10477280 | |
| 02281070060000 |
Nearby Schools
| NAME: | DISTRICT: | DISTANCE: | |
|---|---|---|---|
|
Grade School
Hunting Ridge Elementary School |
15 | — | |
|
Middle School
Plum Grove Junior High School |
15 | Not in DB | |
|
High School
Wm Fremd High School |
211 | Not in DB | |
Property History
| DATE: | EVENT: | PRICE: | SOURCE: |
|---|---|---|---|
| 30 Sep, 2019 | Sold | $585,000 | MRED MLS |
| 17 Aug, 2019 | Under contract | $599,900 | MRED MLS |
| 7 Aug, 2019 | Listed for sale | $599,900 | MRED MLS |
Room Specifics
Total Bedrooms: 5
Bedrooms Above Ground: 5
Bedrooms Below Ground: 0
Dimensions: —
Floor Type: Hardwood
Dimensions: —
Floor Type: Hardwood
Dimensions: —
Floor Type: Hardwood
Dimensions: —
Floor Type: —
Full Bathrooms: 4
Bathroom Amenities: Full Body Spray Shower,Soaking Tub
Bathroom in Basement: 0
Rooms: Bedroom 5
Basement Description: Crawl
Other Specifics
| 2 | |
| Concrete Perimeter | |
| Concrete | |
| Deck, Patio | |
| Cul-De-Sac | |
| 165X67X162X54113 | |
| — | |
| Full | |
| Skylight(s), Bar-Wet, Hardwood Floors, First Floor Laundry, Walk-In Closet(s) | |
| Range, Microwave, Dishwasher, Refrigerator, Washer, Dryer, Disposal, Stainless Steel Appliance(s), Wine Refrigerator, Built-In Oven, Range Hood | |
| Not in DB | |
| — | |
| — | |
| — | |
| Gas Log |
Tax History
| Year | Property Taxes |
|---|---|
| 2019 | $13,692 |
Contact Agent
Nearby Similar Homes
Contact Agent
Listing Provided By
RE/MAX Suburban









