824 Tylerton Circle, Grayslake, Illinois 60030
$500,000
|
Sold
|
|
| Status: | Closed |
| Sqft: | 2,344 |
| Cost/Sqft: | $192 |
| Beds: | 4 |
| Baths: | 3 |
| Year Built: | 1994 |
| Property Taxes: | $13,546 |
| Days On Market: | 120 |
| Lot Size: | 0,15 |
Description
POND VIEWS, PRIME LOCATION, AND ALL THE SPACE YOU'VE BEEN SEARCHING FOR - THIS ONE HAS IT ALL IN CHESAPEAKE FARMS! New furnace (2023), New water heater (2021), New A/C (2020), and New Fence (2019). Backing to one of the neighborhood ponds, this home offers peaceful water views right from your backyard and a location that's tough to beat - just minutes to Yogi Bear Park, Meadowview, Doolittle Park, and all the small-town charm of downtown Grayslake with its boutique shops, restaurants, farmers' markets, and more. Head inside to a bright, inviting two-story foyer with a formal living room to one side and a separate dining room to the other. The living room features French doors that open to the family room - ideal for connecting the spaces when entertaining or closing them off for privacy or a first-floor office! The updated kitchen is the heart of the home with rich granite counters, a tile backsplash, stainless-steel appliances, and ample cabinets along with a closet pantry to keep everything organized. A center island with breakfast bar seating adds prep space, while the sunny breakfast area overlooks the fenced yard. The sliding door leads to the backyard brick paver patio, complete with a screened-in area - the perfect spot for summer meals, morning coffee, or simply unwinding while you take in peaceful views of the neighborhood pond. Back inside, the family room offers a warm, inviting space to relax and unwind. Whether you're curling up by the wood-burning fireplace on a chilly evening or enjoying movie night with friends, this room is filled with character and everyday comfort. A convenient half bath completes the main level - perfect for guests and daily living. Upstairs, the primary suite is your private retreat featuring a spa-like bath with dual vanities, a whirlpool tub, separate shower, and access to the walk-in closet. Three additional bedrooms, all with generous closet space, a second full bath, and the convenience of a second-floor laundry room (laundry day made easy!) complete this level. The basement is ready for your finishing touches, with work already started - imagine a rec room, home gym, and loads of storage. A 2-car attached garage, extended concrete driveway, and professionally landscaped yard complete the package. This one checks all the boxes - schedule your showing today!
Property Specifics
| Single Family | |
| — | |
| — | |
| 1994 | |
| — | |
| DRYTON | |
| Yes | |
| 0.15 |
| Lake | |
| Chesapeake Farms | |
| 100 / Annual | |
| — | |
| — | |
| — | |
| 12410421 | |
| 06233080530000 |
Nearby Schools
| NAME: | DISTRICT: | DISTANCE: | |
|---|---|---|---|
|
Grade School
Meadowview School |
46 | — | |
|
Middle School
Grayslake Middle School |
46 | Not in DB | |
|
High School
Grayslake North High School |
127 | Not in DB | |
Property History
| DATE: | EVENT: | PRICE: | SOURCE: |
|---|---|---|---|
| 17 Oct, 2018 | Sold | $270,000 | MRED MLS |
| 10 Sep, 2018 | Under contract | $276,000 | MRED MLS |
| — | Last price change | $279,500 | MRED MLS |
| 13 Aug, 2018 | Listed for sale | $279,500 | MRED MLS |
| 22 Aug, 2025 | Sold | $500,000 | MRED MLS |
| 7 Jul, 2025 | Under contract | $450,000 | MRED MLS |
| 5 Jul, 2025 | Listed for sale | $450,000 | MRED MLS |
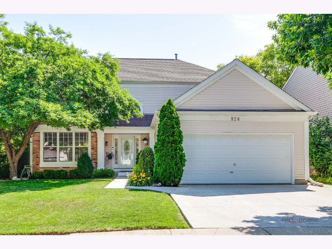
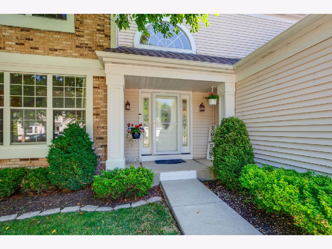
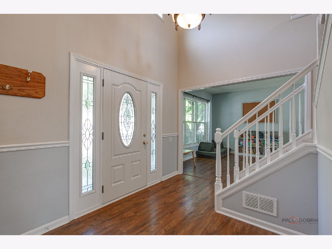
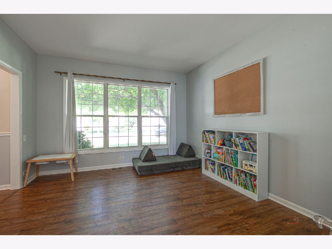
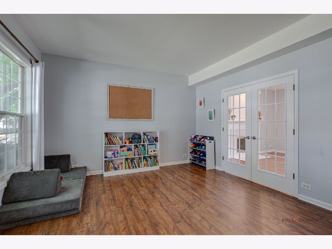
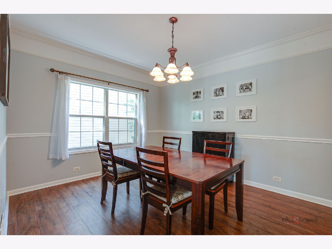
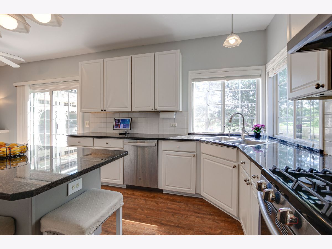
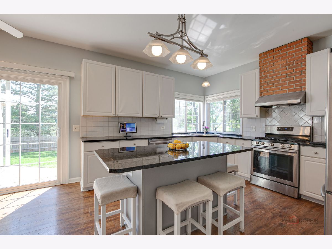
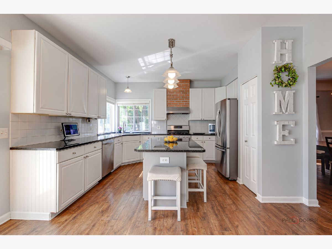
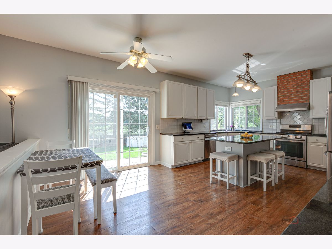
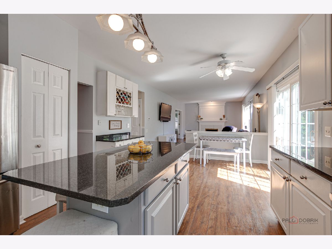
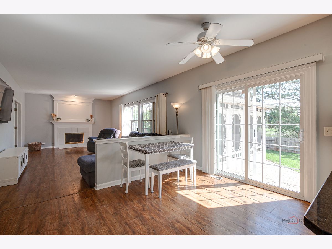
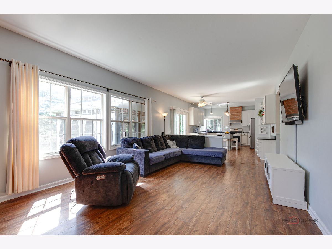
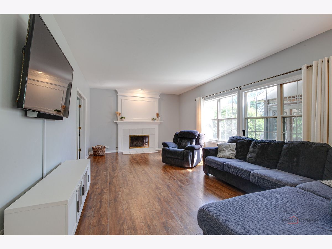
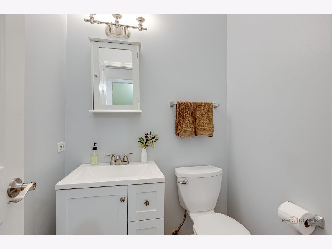
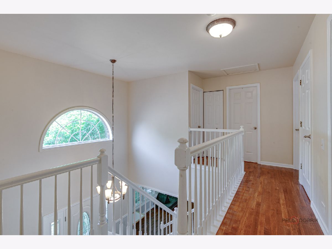
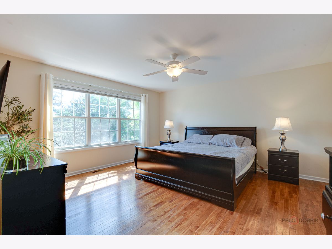
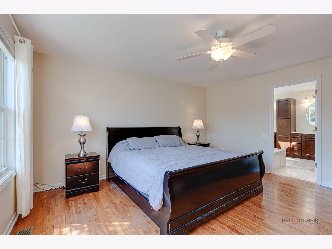
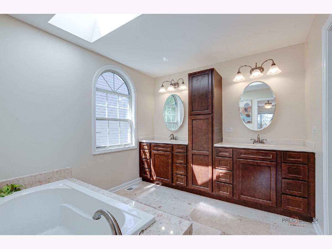
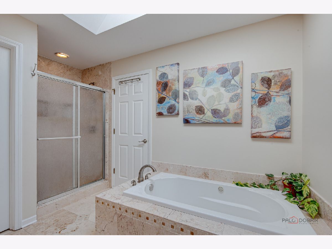
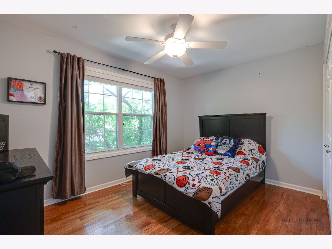
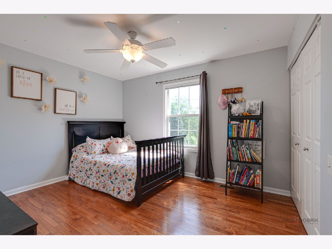
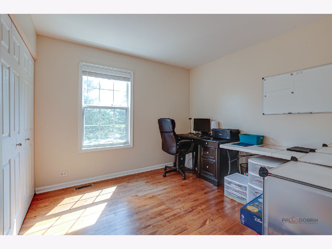
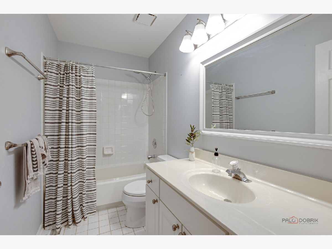
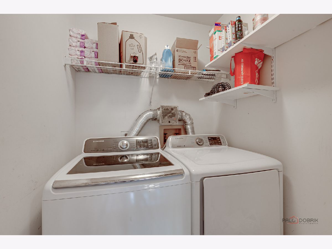
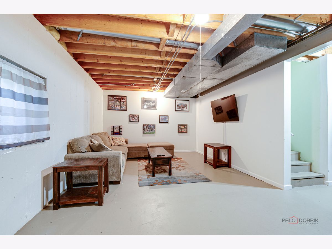
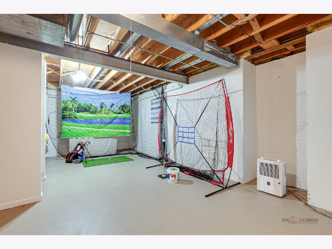
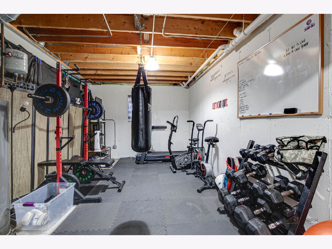
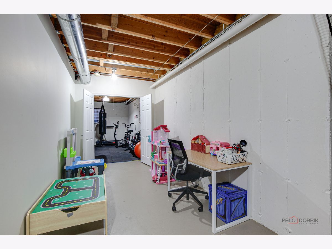
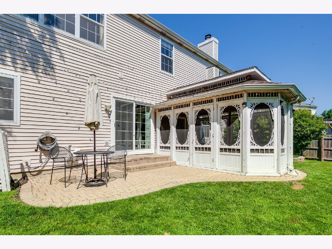
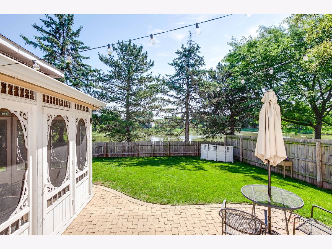
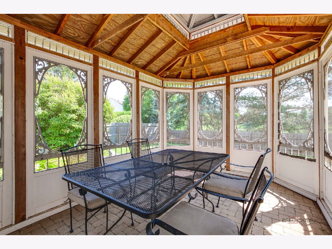
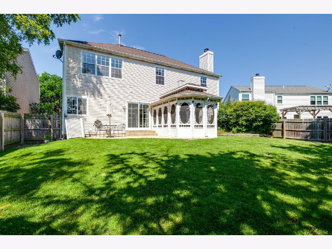
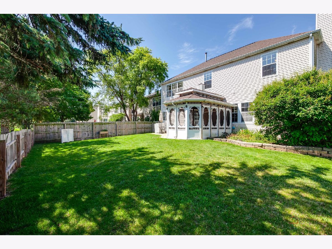
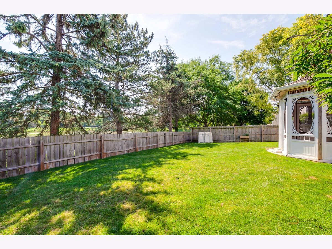
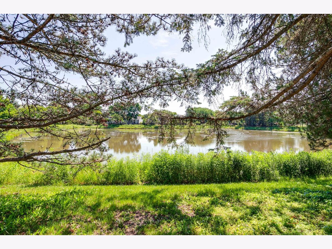
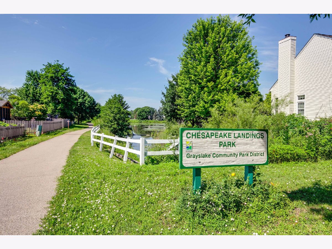
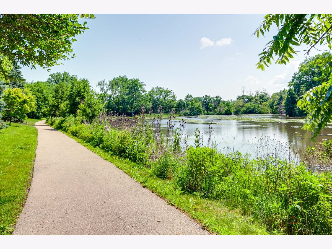
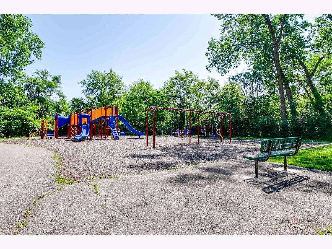
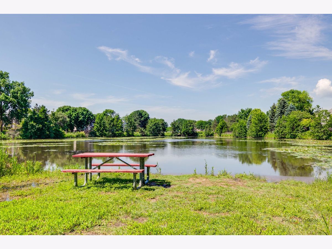
Room Specifics
Total Bedrooms: 4
Bedrooms Above Ground: 4
Bedrooms Below Ground: 0
Dimensions: —
Floor Type: —
Dimensions: —
Floor Type: —
Dimensions: —
Floor Type: —
Full Bathrooms: 3
Bathroom Amenities: Whirlpool,Separate Shower,Double Sink
Bathroom in Basement: 0
Rooms: —
Basement Description: —
Other Specifics
| 2 | |
| — | |
| — | |
| — | |
| — | |
| 58X108X66X111 | |
| — | |
| — | |
| — | |
| — | |
| Not in DB | |
| — | |
| — | |
| — | |
| — |
Tax History
| Year | Property Taxes |
|---|---|
| 2018 | $11,297 |
| 2025 | $13,546 |
Contact Agent
Contact Agent
Listing Provided By
RE/MAX Suburban


