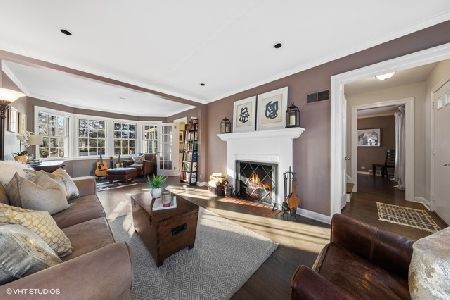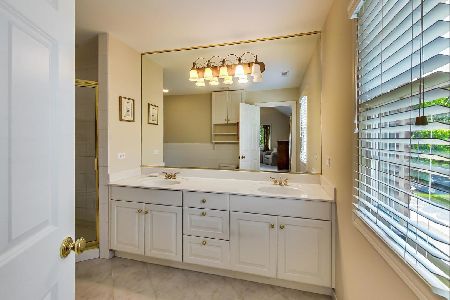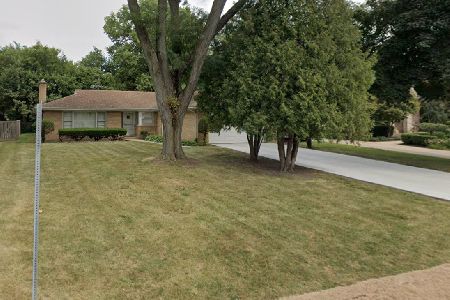824 Vine Street, Hinsdale, Illinois 60521
$625,000
|
Sold
|
|
| Status: | Closed |
| Sqft: | 0 |
| Cost/Sqft: | — |
| Beds: | 3 |
| Baths: | 3 |
| Year Built: | 1940 |
| Property Taxes: | $10,540 |
| Days On Market: | 6142 |
| Lot Size: | 0,00 |
Description
An absolute stand-out! Once-in-a-lifetime opportunity to own on an in-town cul-de-sac at this price point. "Walk to" does not get any better than this. Traditional red brick colonial with center entry floor plan. Excellent updating. Excellent condition. Move-in ready. Huge addition: first floor kitchen/family room. Oversized master suite with walk-in closets. 2-car garage potential.
Property Specifics
| Single Family | |
| — | |
| Colonial | |
| 1940 | |
| Full | |
| — | |
| No | |
| — |
| Du Page | |
| — | |
| 0 / Not Applicable | |
| None | |
| Lake Michigan | |
| Public Sewer | |
| 07169706 | |
| 0912313012 |
Nearby Schools
| NAME: | DISTRICT: | DISTANCE: | |
|---|---|---|---|
|
Grade School
Madison Elementary School |
181 | — | |
|
Middle School
Hinsdale Middle School |
181 | Not in DB | |
|
High School
Hinsdale Central High School |
86 | Not in DB | |
Property History
| DATE: | EVENT: | PRICE: | SOURCE: |
|---|---|---|---|
| 28 Aug, 2009 | Sold | $625,000 | MRED MLS |
| 6 Jul, 2009 | Under contract | $669,000 | MRED MLS |
| 25 Mar, 2009 | Listed for sale | $669,000 | MRED MLS |
| 1 Jun, 2021 | Sold | $725,000 | MRED MLS |
| 13 Apr, 2021 | Under contract | $750,000 | MRED MLS |
| 7 Apr, 2021 | Listed for sale | $750,000 | MRED MLS |
Room Specifics
Total Bedrooms: 3
Bedrooms Above Ground: 3
Bedrooms Below Ground: 0
Dimensions: —
Floor Type: Carpet
Dimensions: —
Floor Type: Carpet
Full Bathrooms: 3
Bathroom Amenities: —
Bathroom in Basement: 0
Rooms: Den,Other Room,Recreation Room
Basement Description: Partially Finished
Other Specifics
| 1 | |
| — | |
| — | |
| — | |
| — | |
| 65X125 | |
| — | |
| Yes | |
| — | |
| Range, Microwave, Dishwasher, Refrigerator, Washer, Dryer | |
| Not in DB | |
| — | |
| — | |
| — | |
| — |
Tax History
| Year | Property Taxes |
|---|---|
| 2009 | $10,540 |
| 2021 | $12,640 |
Contact Agent
Nearby Similar Homes
Contact Agent
Listing Provided By
Coldwell Banker Residential











