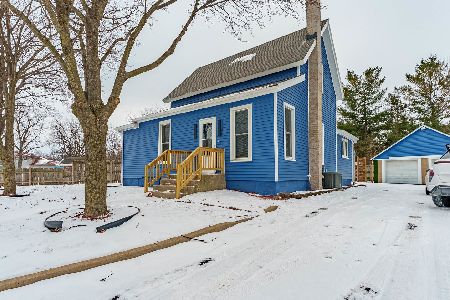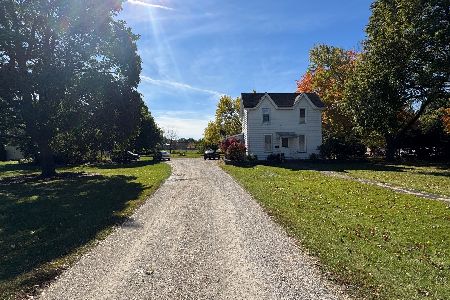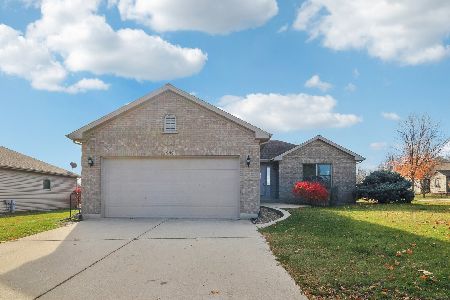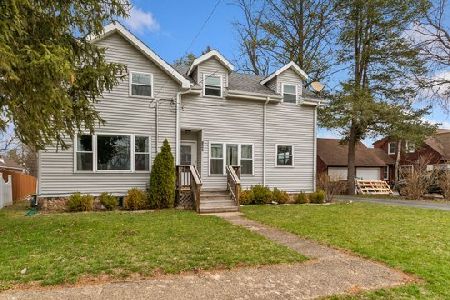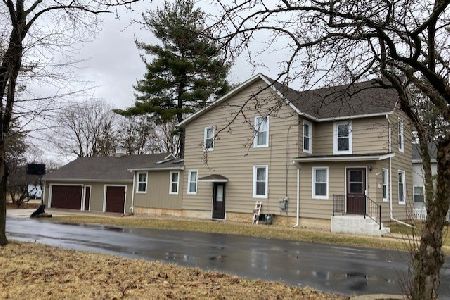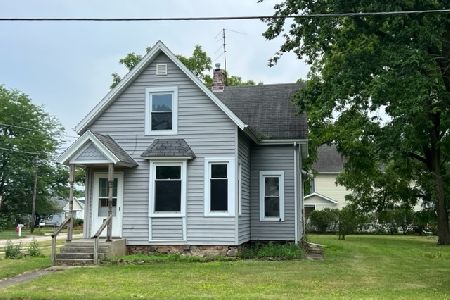824 Washington Street, Marengo, Illinois 60152
$164,000
|
Sold
|
|
| Status: | Closed |
| Sqft: | 1,901 |
| Cost/Sqft: | $89 |
| Beds: | 3 |
| Baths: | 2 |
| Year Built: | — |
| Property Taxes: | $4,807 |
| Days On Market: | 2911 |
| Lot Size: | 0,20 |
Description
Incredible Value to be Had in this Nearly 2000 SQ FT 3-4 Bedroom Home Located on E Washington St Within Walking Distance to the Middle School. 4th Bed on First Floor with Closet, Attached Shared Bath and Exterior Access Currently Used as Playroom, Would Make an Excellent Guest Suite! Updated Kitchen with Dining Nook and Large Laundry/Mudroom with Access to Attached Deck! BIG Family Room Has Matching Hardwood under the New Carpet! Upstairs Are 3 Generously Sized Bedrooms with TONS of Closet Space and the Second Full Bath! Call Today as This One Won't Last Long!
Property Specifics
| Single Family | |
| — | |
| — | |
| — | |
| Partial | |
| — | |
| No | |
| 0.2 |
| Mc Henry | |
| — | |
| 0 / Not Applicable | |
| None | |
| Public | |
| Public Sewer | |
| 09850561 | |
| 1136404007 |
Nearby Schools
| NAME: | DISTRICT: | DISTANCE: | |
|---|---|---|---|
|
Grade School
Locust Elementary School |
165 | — | |
|
Middle School
Marengo Community Middle School |
165 | Not in DB | |
|
High School
Marengo High School |
154 | Not in DB | |
Property History
| DATE: | EVENT: | PRICE: | SOURCE: |
|---|---|---|---|
| 21 Feb, 2013 | Sold | $64,000 | MRED MLS |
| 26 Dec, 2012 | Under contract | $64,900 | MRED MLS |
| — | Last price change | $69,900 | MRED MLS |
| 19 Jun, 2012 | Listed for sale | $84,900 | MRED MLS |
| 25 Aug, 2014 | Sold | $131,000 | MRED MLS |
| 24 Jul, 2014 | Under contract | $139,000 | MRED MLS |
| — | Last price change | $148,500 | MRED MLS |
| 5 May, 2014 | Listed for sale | $148,500 | MRED MLS |
| 18 Jun, 2018 | Sold | $164,000 | MRED MLS |
| 7 May, 2018 | Under contract | $170,000 | MRED MLS |
| 6 Feb, 2018 | Listed for sale | $170,000 | MRED MLS |
| 13 Jun, 2022 | Sold | $250,000 | MRED MLS |
| 25 Apr, 2022 | Under contract | $240,000 | MRED MLS |
| 21 Apr, 2022 | Listed for sale | $240,000 | MRED MLS |
Room Specifics
Total Bedrooms: 3
Bedrooms Above Ground: 3
Bedrooms Below Ground: 0
Dimensions: —
Floor Type: Carpet
Dimensions: —
Floor Type: Carpet
Full Bathrooms: 2
Bathroom Amenities: —
Bathroom in Basement: 0
Rooms: Office
Basement Description: Cellar
Other Specifics
| 1 | |
| — | |
| Asphalt | |
| Deck, Porch | |
| — | |
| 55 X 145 | |
| — | |
| None | |
| Hardwood Floors, First Floor Bedroom, First Floor Laundry, First Floor Full Bath | |
| — | |
| Not in DB | |
| Street Paved | |
| — | |
| — | |
| — |
Tax History
| Year | Property Taxes |
|---|---|
| 2013 | $4,725 |
| 2014 | $5,426 |
| 2018 | $4,807 |
Contact Agent
Nearby Similar Homes
Contact Agent
Listing Provided By
RE/MAX Connections II

