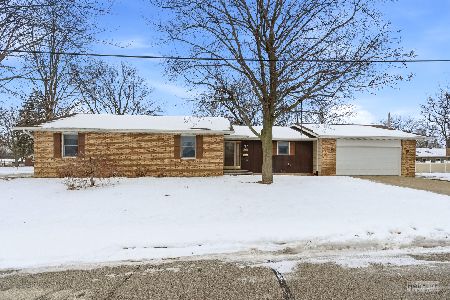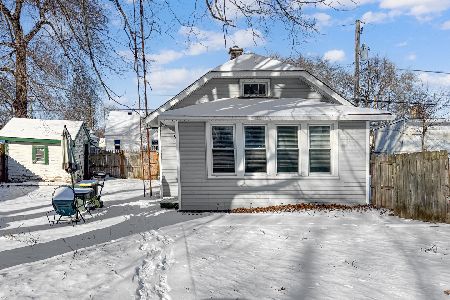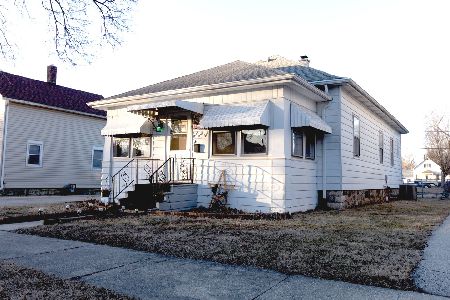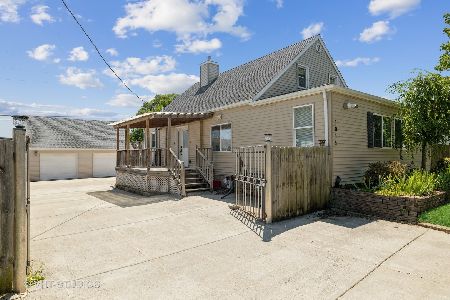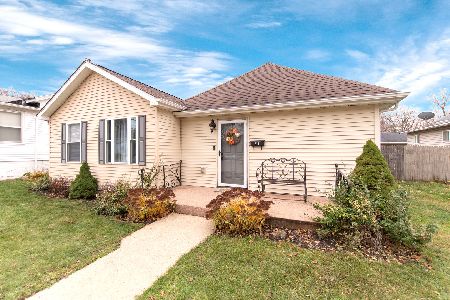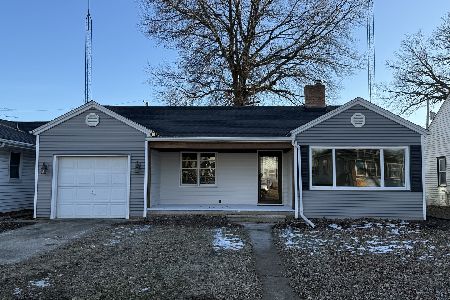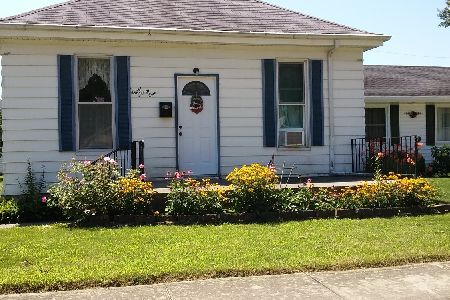824 Washington Street, Morris, Illinois 60450
$190,000
|
Sold
|
|
| Status: | Closed |
| Sqft: | 2,750 |
| Cost/Sqft: | $72 |
| Beds: | 4 |
| Baths: | 4 |
| Year Built: | 1901 |
| Property Taxes: | $3,750 |
| Days On Market: | 3836 |
| Lot Size: | 0,14 |
Description
Over 2700 sq ft! A Decorator's Dream house! Move-in Ready, completely renovated & updated 4 bedroom home in Downtown Morris! Master suite complete w/ sitting room, walk in closet, & private bath. Master bath has dual vanity, separate tub, claw-foot tub. 2nd flr laundry room. 1st flr in-law suite w/ private attached full bath. Granite counter tops in kitchen. Stainless steel appliances. Large Dining Room & Family Room. New 12x12 Deck, New 9x7 Patio in back, New Walkway. Detached 2 car garage w/ new door & motor. Concrete driveway off alley. New Windows, doors, flooring, trim, & fixtures throughout. All new Electric & Plumbing. Front roof new circa 2013 & back roof 2015. Freshly painted. Subway tile in bathrooms. 2 brand new separate HVAC systems each w/ central air & gas forced air heat.
Property Specifics
| Single Family | |
| — | |
| Traditional | |
| 1901 | |
| Partial | |
| — | |
| No | |
| 0.14 |
| Grundy | |
| — | |
| 0 / Not Applicable | |
| None | |
| Public | |
| Public Sewer | |
| 09005459 | |
| 0503383015 |
Nearby Schools
| NAME: | DISTRICT: | DISTANCE: | |
|---|---|---|---|
|
Grade School
White Oak Elementary School |
54 | — | |
|
Middle School
Shabbona Middle School |
54 | Not in DB | |
|
High School
Morris Community High School |
101 | Not in DB | |
Property History
| DATE: | EVENT: | PRICE: | SOURCE: |
|---|---|---|---|
| 20 Oct, 2014 | Sold | $60,000 | MRED MLS |
| 10 Oct, 2014 | Under contract | $74,500 | MRED MLS |
| 16 Sep, 2014 | Listed for sale | $74,500 | MRED MLS |
| 5 Aug, 2016 | Sold | $190,000 | MRED MLS |
| 16 Jun, 2016 | Under contract | $199,000 | MRED MLS |
| — | Last price change | $210,000 | MRED MLS |
| 6 Aug, 2015 | Listed for sale | $250,000 | MRED MLS |
Room Specifics
Total Bedrooms: 4
Bedrooms Above Ground: 4
Bedrooms Below Ground: 0
Dimensions: —
Floor Type: Carpet
Dimensions: —
Floor Type: Carpet
Dimensions: —
Floor Type: Hardwood
Full Bathrooms: 4
Bathroom Amenities: Separate Shower,Double Sink,Soaking Tub
Bathroom in Basement: 0
Rooms: Breakfast Room,Enclosed Porch,Sitting Room,Walk In Closet
Basement Description: Unfinished,Crawl
Other Specifics
| 2 | |
| Block,Concrete Perimeter,Stone | |
| Concrete | |
| Deck, Patio, Porch, Storms/Screens | |
| — | |
| 49'X122' | |
| — | |
| Full | |
| Hardwood Floors, First Floor Bedroom, In-Law Arrangement, Second Floor Laundry, First Floor Full Bath | |
| Range, Microwave, Dishwasher, Stainless Steel Appliance(s) | |
| Not in DB | |
| Sidewalks, Street Lights, Street Paved | |
| — | |
| — | |
| — |
Tax History
| Year | Property Taxes |
|---|---|
| 2014 | $3,812 |
| 2016 | $3,750 |
Contact Agent
Nearby Similar Homes
Nearby Sold Comparables
Contact Agent
Listing Provided By
Able Realty, Inc.

