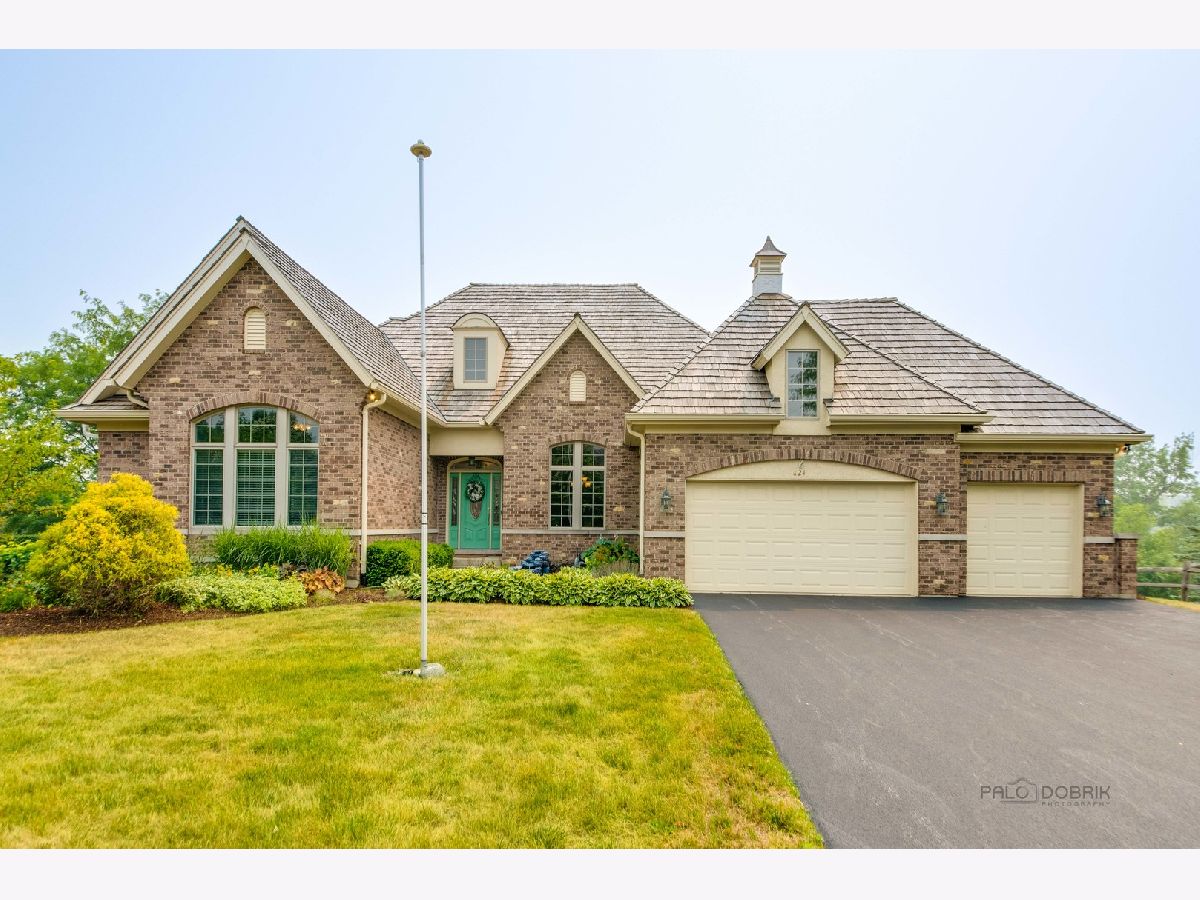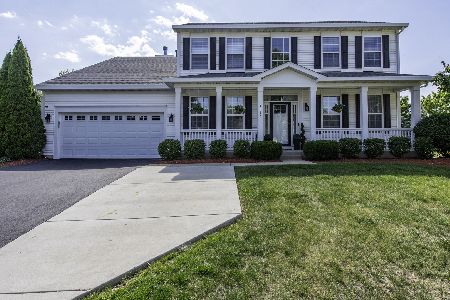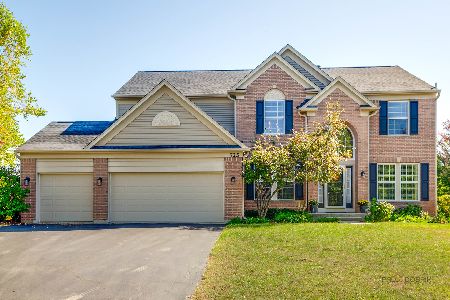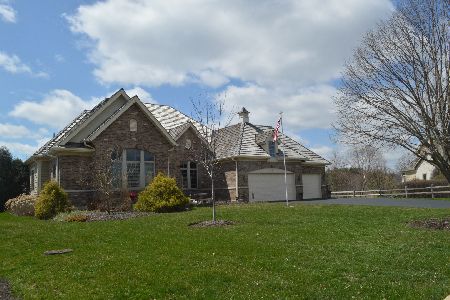824 Wedgewood Court, Lindenhurst, Illinois 60046
$565,000
|
Sold
|
|
| Status: | Closed |
| Sqft: | 5,532 |
| Cost/Sqft: | $101 |
| Beds: | 5 |
| Baths: | 4 |
| Year Built: | 2004 |
| Property Taxes: | $17,145 |
| Days On Market: | 881 |
| Lot Size: | 0,33 |
Description
Welcome to this stunning 5 bedroom, 3.1 bath ranch style home with an open floor plan that will captivate you from the moment you step inside. As you enter through the foyer, you are immediately greeted by the inviting family room and dining room, perfect for entertaining guests or enjoying family gatherings. The kitchen is a chef's dream, boasting stainless steel appliances, a convenient breakfast eating bar, an island for additional prep space, a walk-in closet, and a butler's pantry for all your storage needs. With exterior access to the deck, the kitchen seamlessly combines indoor and outdoor living. Adjacent to the kitchen, you'll find a bright eating area with a fantastic view of the family room and kitchen, creating a warm and inclusive atmosphere. The family room itself is the epitome of comfort, featuring a cozy fireplace that adds a touch of elegance and warmth to the space. The first floor also offers a luxurious master bedroom complete with a sitting room and two walk-in closets. The master ensuite is bright and spacious, showcasing a jet tub, separate walk-in shower, double vanity, and a water closet for added privacy and convenience. Completing the main level is a generously sized bedroom with its own ensuite, a convenient laundry room, and a half bath for guests. The walk-out basement is an entertainer's paradise, featuring a game room and a spacious recreational room with another fireplace. With exterior access to the backyard, this basement level seamlessly connects the indoor and outdoor spaces. Additionally, three roomy bedrooms provide plenty of space for guests or family members. The backyard offers a delightful patio and a spacious yard, perfect for outdoor activities and enjoying the natural surroundings. Don't miss the opportunity to make this beautiful home your own, where luxury and comfort blend seamlessly together.
Property Specifics
| Single Family | |
| — | |
| — | |
| 2004 | |
| — | |
| — | |
| No | |
| 0.33 |
| Lake | |
| — | |
| 863 / Annual | |
| — | |
| — | |
| — | |
| 11819359 | |
| 02272030110000 |
Nearby Schools
| NAME: | DISTRICT: | DISTANCE: | |
|---|---|---|---|
|
Grade School
Oakland Elementary School |
34 | — | |
|
Middle School
Antioch Upper Grade School |
34 | Not in DB | |
|
High School
Lakes Community High School |
117 | Not in DB | |
Property History
| DATE: | EVENT: | PRICE: | SOURCE: |
|---|---|---|---|
| 17 Nov, 2010 | Sold | $335,000 | MRED MLS |
| 14 Oct, 2010 | Under contract | $339,000 | MRED MLS |
| 29 Sep, 2010 | Listed for sale | $339,000 | MRED MLS |
| 5 Apr, 2013 | Sold | $385,000 | MRED MLS |
| 23 Feb, 2013 | Under contract | $395,000 | MRED MLS |
| 15 Feb, 2013 | Listed for sale | $395,000 | MRED MLS |
| 28 Dec, 2018 | Sold | $440,000 | MRED MLS |
| 25 Nov, 2018 | Under contract | $469,000 | MRED MLS |
| 26 Oct, 2018 | Listed for sale | $469,000 | MRED MLS |
| 27 May, 2022 | Sold | $499,750 | MRED MLS |
| 20 Apr, 2022 | Under contract | $499,750 | MRED MLS |
| 16 Apr, 2022 | Listed for sale | $499,750 | MRED MLS |
| 14 Aug, 2023 | Sold | $565,000 | MRED MLS |
| 18 Jul, 2023 | Under contract | $560,000 | MRED MLS |
| 28 Jun, 2023 | Listed for sale | $560,000 | MRED MLS |

Room Specifics
Total Bedrooms: 5
Bedrooms Above Ground: 5
Bedrooms Below Ground: 0
Dimensions: —
Floor Type: —
Dimensions: —
Floor Type: —
Dimensions: —
Floor Type: —
Dimensions: —
Floor Type: —
Full Bathrooms: 4
Bathroom Amenities: Separate Shower,Full Body Spray Shower
Bathroom in Basement: 1
Rooms: —
Basement Description: Finished
Other Specifics
| 3 | |
| — | |
| Asphalt | |
| — | |
| — | |
| 14336 | |
| — | |
| — | |
| — | |
| — | |
| Not in DB | |
| — | |
| — | |
| — | |
| — |
Tax History
| Year | Property Taxes |
|---|---|
| 2010 | $14,347 |
| 2013 | $11,031 |
| 2018 | $17,928 |
| 2022 | $16,898 |
| 2023 | $17,145 |
Contact Agent
Nearby Similar Homes
Nearby Sold Comparables
Contact Agent
Listing Provided By
RE/MAX Top Performers






