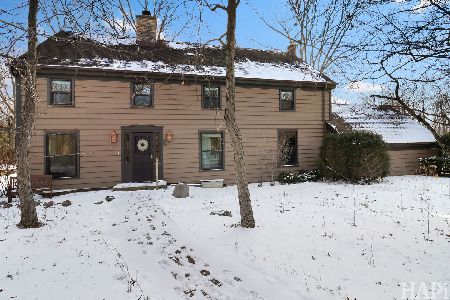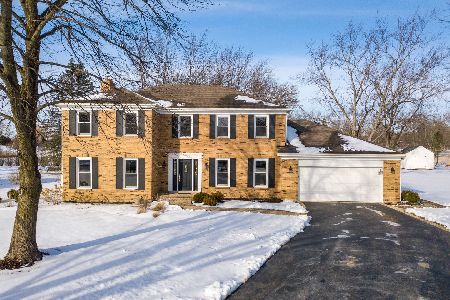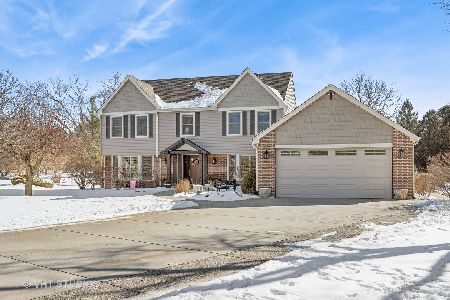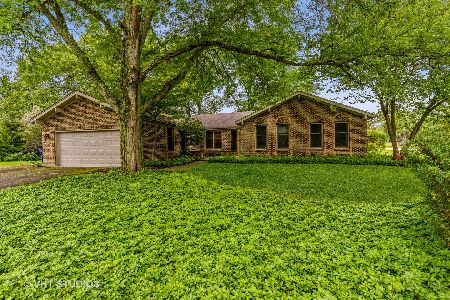824 Whitman Court, Libertyville, Illinois 60048
$530,000
|
Sold
|
|
| Status: | Closed |
| Sqft: | 2,668 |
| Cost/Sqft: | $206 |
| Beds: | 5 |
| Baths: | 3 |
| Year Built: | 1977 |
| Property Taxes: | $12,822 |
| Days On Market: | 2436 |
| Lot Size: | 0,89 |
Description
5 bedroom home with all bedrooms on the 2nd floor, Stunning views of nature from brick paver patio overlooking private back yard, Cul-de-Sac location, Award Winning schools, Large Eat-In Kitchen with an abundance of cabinets, table space, granite counters, can lighting, under-cabinet lighting, double ovens and Stainless Steel appliances, Freshly re-finished Hardwood floors throughout 1st floor that looks like New, Brand New Carpet throughout upstairs, Separate Dining Room, Newly Finished Basement with recreation room plus convenient walk-in storage area, Master Suite with his/her closets, Master Bathroom with large tile shower, 2nd floor hall bathroom with dual sinks and whirlpool tub, Home Move-In Ready and Shows Great!
Property Specifics
| Single Family | |
| — | |
| — | |
| 1977 | |
| Full | |
| — | |
| No | |
| 0.89 |
| Lake | |
| Terre Fair | |
| 155 / Annual | |
| Other | |
| Public | |
| Public Sewer | |
| 10363384 | |
| 11152030250000 |
Nearby Schools
| NAME: | DISTRICT: | DISTANCE: | |
|---|---|---|---|
|
Grade School
Oak Grove Elementary School |
68 | — | |
|
Middle School
Oak Grove Elementary School |
68 | Not in DB | |
|
High School
Libertyville High School |
128 | Not in DB | |
Property History
| DATE: | EVENT: | PRICE: | SOURCE: |
|---|---|---|---|
| 25 Jul, 2019 | Sold | $530,000 | MRED MLS |
| 29 May, 2019 | Under contract | $549,000 | MRED MLS |
| 25 May, 2019 | Listed for sale | $549,000 | MRED MLS |
| 15 May, 2023 | Sold | $635,000 | MRED MLS |
| 31 Mar, 2023 | Under contract | $639,000 | MRED MLS |
| 27 Mar, 2023 | Listed for sale | $639,000 | MRED MLS |
Room Specifics
Total Bedrooms: 5
Bedrooms Above Ground: 5
Bedrooms Below Ground: 0
Dimensions: —
Floor Type: Carpet
Dimensions: —
Floor Type: Carpet
Dimensions: —
Floor Type: Carpet
Dimensions: —
Floor Type: —
Full Bathrooms: 3
Bathroom Amenities: Whirlpool,Separate Shower,Double Sink,Soaking Tub
Bathroom in Basement: 0
Rooms: Bedroom 5,Recreation Room
Basement Description: Finished
Other Specifics
| 2.5 | |
| Concrete Perimeter | |
| — | |
| Brick Paver Patio | |
| Cul-De-Sac,Landscaped | |
| 43X383X292X221 | |
| — | |
| Full | |
| Hardwood Floors, First Floor Laundry | |
| Range, Microwave, Dishwasher, Refrigerator, High End Refrigerator, Washer, Dryer, Disposal, Stainless Steel Appliance(s) | |
| Not in DB | |
| — | |
| — | |
| — | |
| Wood Burning |
Tax History
| Year | Property Taxes |
|---|---|
| 2019 | $12,822 |
| 2023 | $13,818 |
Contact Agent
Nearby Similar Homes
Nearby Sold Comparables
Contact Agent
Listing Provided By
RE/MAX Showcase









