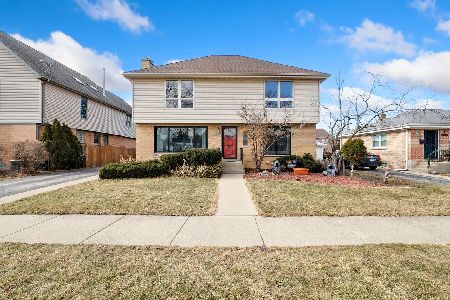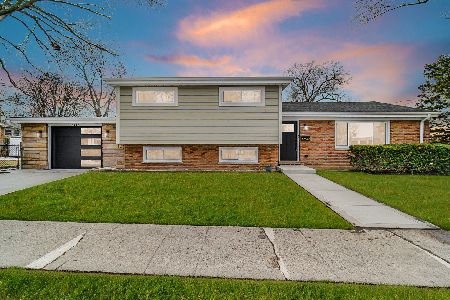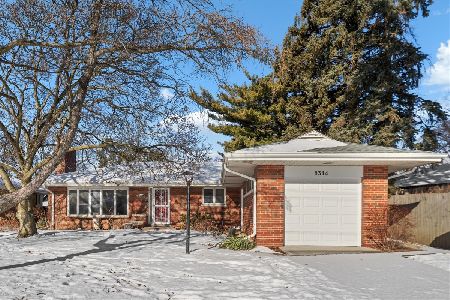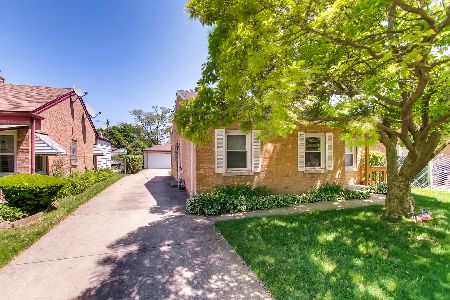8240 Mango Avenue, Morton Grove, Illinois 60053
$321,000
|
Sold
|
|
| Status: | Closed |
| Sqft: | 1,760 |
| Cost/Sqft: | $185 |
| Beds: | 4 |
| Baths: | 2 |
| Year Built: | 1952 |
| Property Taxes: | $10,930 |
| Days On Market: | 2607 |
| Lot Size: | 0,14 |
Description
Modern & updated home nestled on lovely tree-lined street & just blocks to Austin Park. Inviting Foyer with hardwood floors & distinctive staircase opens to elegant and sundrenched Living/Dining Room. Kitchen with granite counters, stainless steel appliances, maple stained cabinets, island with seating, pantry closet & overlooks large backyard. Living area conveniently opens to Kitchen making entertaining a breeze. Bedroom Four or Office on main level is perfectly tucked away and is accompanied with a full bath. Master with spacious closet & Bedrooms 2 &3 all feature neutral carpeting. Hall Bath with dual vanity sinks, granite tops & separate water closet. Ideal 2nd Floor Laundry with storage shelving. Cozy loft on 2nd floor is suitable for computer center or reading nook. Other highlights: Nest thermostat, 6 panel interior doors, new water heater,200 amps, storage in attic, newer windows & more! Just minutes to Metra, dining, shops, schools & I-94.
Property Specifics
| Single Family | |
| — | |
| — | |
| 1952 | |
| None | |
| — | |
| No | |
| 0.14 |
| Cook | |
| — | |
| 0 / Not Applicable | |
| None | |
| Lake Michigan,Public | |
| Public Sewer | |
| 10137530 | |
| 10204120270000 |
Nearby Schools
| NAME: | DISTRICT: | DISTANCE: | |
|---|---|---|---|
|
Grade School
Madison Elementary School |
69 | — | |
|
Middle School
Lincoln Junior High School |
69 | Not in DB | |
|
High School
Niles West High School |
219 | Not in DB | |
Property History
| DATE: | EVENT: | PRICE: | SOURCE: |
|---|---|---|---|
| 24 Jul, 2019 | Sold | $321,000 | MRED MLS |
| 2 Jun, 2019 | Under contract | $325,000 | MRED MLS |
| — | Last price change | $334,500 | MRED MLS |
| 10 Jan, 2019 | Listed for sale | $334,500 | MRED MLS |
Room Specifics
Total Bedrooms: 4
Bedrooms Above Ground: 4
Bedrooms Below Ground: 0
Dimensions: —
Floor Type: Carpet
Dimensions: —
Floor Type: Carpet
Dimensions: —
Floor Type: Hardwood
Full Bathrooms: 2
Bathroom Amenities: Double Sink
Bathroom in Basement: 0
Rooms: Foyer,Loft,Walk In Closet
Basement Description: Crawl
Other Specifics
| 1.5 | |
| — | |
| Concrete | |
| Patio, Storms/Screens | |
| — | |
| 45X132 | |
| Pull Down Stair | |
| None | |
| Hardwood Floors, First Floor Bedroom, Second Floor Laundry, First Floor Full Bath | |
| Range, Microwave, Dishwasher, Refrigerator, Washer, Dryer, Stainless Steel Appliance(s) | |
| Not in DB | |
| Sidewalks, Street Paved | |
| — | |
| — | |
| — |
Tax History
| Year | Property Taxes |
|---|---|
| 2019 | $10,930 |
Contact Agent
Nearby Similar Homes
Nearby Sold Comparables
Contact Agent
Listing Provided By
@properties











