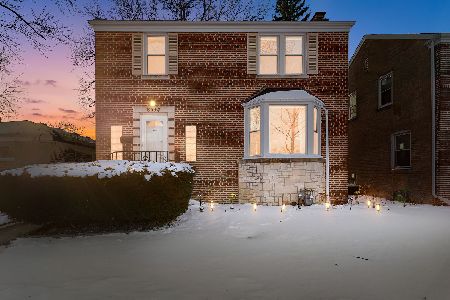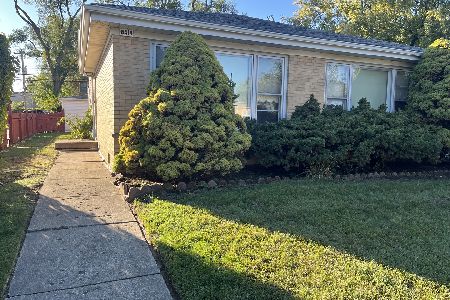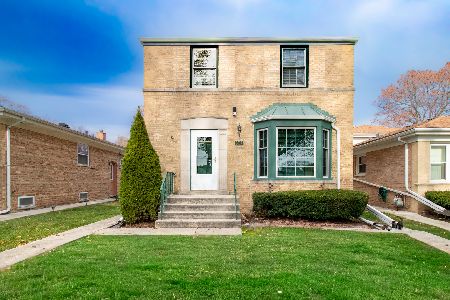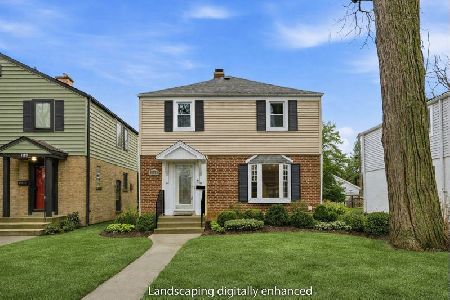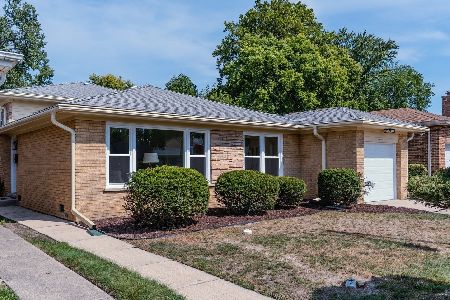8241 Crawford Avenue, Skokie, Illinois 60076
$365,000
|
Sold
|
|
| Status: | Closed |
| Sqft: | 2,594 |
| Cost/Sqft: | $150 |
| Beds: | 5 |
| Baths: | 3 |
| Year Built: | 1967 |
| Property Taxes: | $10,975 |
| Days On Market: | 2386 |
| Lot Size: | 0,00 |
Description
This rare 5BR/2.5BA split level home offers an abundance of space. Expansive picture windows in the living and dining room allows natural light to filter into the home. The kitchen features solid wood cabinets, S/S appliances and is spacious enough to accommodate a 6-person eat in kitchen table, portable kitchen island or extra shelving. 4 bedrooms, including the master bedroom, are tucked away on the upper level of the home; and features hardwood floors and ample closet space. The multipurpose lower level can be used as living quarters for in-laws or guests, and an entertainment room. Sliding doors on the lower level open up to a private, fenced-in yard. The perfect outdoor space to entertain friends and family. Generous sized laundry room doubles as an extra storage room. Newer tear off roof, soffit fascia and gutters, and flood control system. Built in an acclaimed school district and desirable location - minutes away from the Evanston Golf Club, Metra, parks and expressways.
Property Specifics
| Single Family | |
| — | |
| Bi-Level | |
| 1967 | |
| Walkout | |
| — | |
| No | |
| — |
| Cook | |
| — | |
| 0 / Not Applicable | |
| None | |
| Lake Michigan,Public | |
| Public Sewer, Sewer-Storm | |
| 10452682 | |
| 10233090070000 |
Nearby Schools
| NAME: | DISTRICT: | DISTANCE: | |
|---|---|---|---|
|
Grade School
John Middleton Elementary School |
73.5 | — | |
|
Middle School
Oliver Mccracken Middle School |
73.5 | Not in DB | |
|
High School
Niles North High School |
219 | Not in DB | |
Property History
| DATE: | EVENT: | PRICE: | SOURCE: |
|---|---|---|---|
| 18 Dec, 2019 | Sold | $365,000 | MRED MLS |
| 11 Nov, 2019 | Under contract | $389,000 | MRED MLS |
| — | Last price change | $399,000 | MRED MLS |
| 24 Jul, 2019 | Listed for sale | $399,000 | MRED MLS |
Room Specifics
Total Bedrooms: 5
Bedrooms Above Ground: 5
Bedrooms Below Ground: 0
Dimensions: —
Floor Type: Hardwood
Dimensions: —
Floor Type: Hardwood
Dimensions: —
Floor Type: Hardwood
Dimensions: —
Floor Type: —
Full Bathrooms: 3
Bathroom Amenities: —
Bathroom in Basement: 1
Rooms: Bedroom 5
Basement Description: Finished,Exterior Access,Egress Window
Other Specifics
| 1 | |
| Concrete Perimeter | |
| Side Drive | |
| Patio | |
| Fenced Yard | |
| 50X116 | |
| — | |
| Full | |
| Hardwood Floors, In-Law Arrangement | |
| Range, Microwave, Dishwasher, Refrigerator, Washer, Dryer | |
| Not in DB | |
| Tennis Courts, Sidewalks, Street Lights, Street Paved | |
| — | |
| — | |
| — |
Tax History
| Year | Property Taxes |
|---|---|
| 2019 | $10,975 |
Contact Agent
Nearby Similar Homes
Nearby Sold Comparables
Contact Agent
Listing Provided By
Compass

