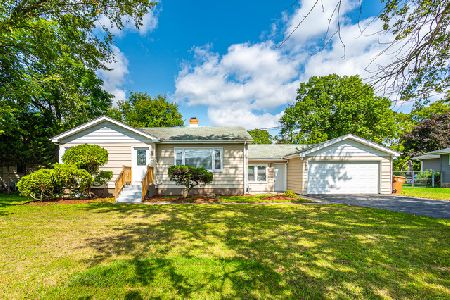8241 School Street, La Grange, Illinois 60525
$285,000
|
Sold
|
|
| Status: | Closed |
| Sqft: | 1,286 |
| Cost/Sqft: | $221 |
| Beds: | 3 |
| Baths: | 2 |
| Year Built: | 1962 |
| Property Taxes: | $4,647 |
| Days On Market: | 3799 |
| Lot Size: | 0,40 |
Description
This great split level home features a beautiful oak cabinet kitchen, modern baths and hardwood flooring throughout. There are 3 bedrooms plus a family room and office and is situated on a large parcel of land backing up to a wooded area. The home is not modest, but the taxes of $4,647 are. Pleasantdale Elementary School is located 500 feet down the block and ranked in the top 10% of elementary schools in IL. Easy access to schools, expressways, parks and bike trails make for an ideal setting.
Property Specifics
| Single Family | |
| — | |
| Bi-Level | |
| 1962 | |
| Partial | |
| — | |
| No | |
| 0.4 |
| Cook | |
| — | |
| 0 / Not Applicable | |
| None | |
| Lake Michigan | |
| Public Sewer | |
| 09021820 | |
| 18321090170000 |
Nearby Schools
| NAME: | DISTRICT: | DISTANCE: | |
|---|---|---|---|
|
Grade School
Pleasantdale Elementary School |
107 | — | |
|
Middle School
Pleasantdale Middle School |
107 | Not in DB | |
|
High School
Lyons Twp High School |
204 | Not in DB | |
Property History
| DATE: | EVENT: | PRICE: | SOURCE: |
|---|---|---|---|
| 9 Oct, 2015 | Sold | $285,000 | MRED MLS |
| 28 Aug, 2015 | Under contract | $284,000 | MRED MLS |
| 25 Aug, 2015 | Listed for sale | $284,000 | MRED MLS |
Room Specifics
Total Bedrooms: 3
Bedrooms Above Ground: 3
Bedrooms Below Ground: 0
Dimensions: —
Floor Type: Hardwood
Dimensions: —
Floor Type: Hardwood
Full Bathrooms: 2
Bathroom Amenities: —
Bathroom in Basement: 0
Rooms: Office
Basement Description: Partially Finished,Crawl
Other Specifics
| 2 | |
| — | |
| Asphalt | |
| Deck, Storms/Screens | |
| — | |
| 71 X 247 | |
| — | |
| None | |
| Hardwood Floors | |
| Range, Dishwasher, Refrigerator | |
| Not in DB | |
| Street Paved | |
| — | |
| — | |
| — |
Tax History
| Year | Property Taxes |
|---|---|
| 2015 | $4,647 |
Contact Agent
Nearby Similar Homes
Nearby Sold Comparables
Contact Agent
Listing Provided By
Coldwell Banker Residential







