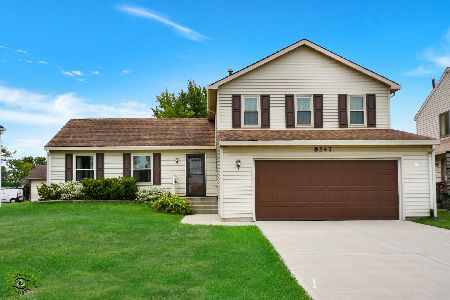8241 Wintergreen Drive, Frankfort, Illinois 60423
$375,000
|
Sold
|
|
| Status: | Closed |
| Sqft: | 3,313 |
| Cost/Sqft: | $111 |
| Beds: | 4 |
| Baths: | 3 |
| Year Built: | 1983 |
| Property Taxes: | $7,737 |
| Days On Market: | 431 |
| Lot Size: | 0,00 |
Description
Come check out the gorgeous updates on this extremely spacious 4 bedroom quad level. Kitchen has brand new look with new granite countertops, new LVP flooring, new backsplash, fresh paint, new stainless steel refrigerator, brand new water softener and more. Roof is only 2 years old. New carpet on entire main level, new flooring on entire upper level and many more improvements to an already awesome home. Located in highly sought-after Lincoln-Way school district, this hard-to-find "Greenbriar" model is the largest floor plan in the subdivision, and this home was the last to be built. It is a rare find with four bedrooms on the upper level, including huge Master suite with double doors, large closet, and his-and-her sinks; Whole-house fan on upper level; Breakfast Room with French doors off the kitchen; separate Living Room, formal Dining Room and Family Room on main level; additional Rec Room and Laundry on walk-out lower (ground) level, and home still boasts a HUGE 43'x25' unfinished full sub-basement with enough space to add additional bedrooms or a man-cave and another bath. Two wood-burning fireplaces (one in main level Family Room and another in lower level Rec Room). Home is just steps from a park. Great location at the northern tip of unincorporated Frankfort (touching Tinley Park), close to restaurants, shopping, and just minutes from I-80 and I-57. The possibilities are endless. Let's move! Note: Gas/forced air heating system is still fully functional and available to be tested. Baseboard heating was installed on main level, as additional heating . Home Warranty available! (Please request in your contract)
Property Specifics
| Single Family | |
| — | |
| — | |
| 1983 | |
| — | |
| GREENBRIAR | |
| No | |
| — |
| Will | |
| Frankfort Square | |
| — / Not Applicable | |
| — | |
| — | |
| — | |
| 12211793 | |
| 1909142120230000 |
Nearby Schools
| NAME: | DISTRICT: | DISTANCE: | |
|---|---|---|---|
|
High School
Lincoln-way East High School |
210 | Not in DB | |
Property History
| DATE: | EVENT: | PRICE: | SOURCE: |
|---|---|---|---|
| 3 Feb, 2025 | Sold | $375,000 | MRED MLS |
| 14 Jan, 2025 | Under contract | $369,000 | MRED MLS |
| — | Last price change | $379,000 | MRED MLS |
| 16 Nov, 2024 | Listed for sale | $379,000 | MRED MLS |
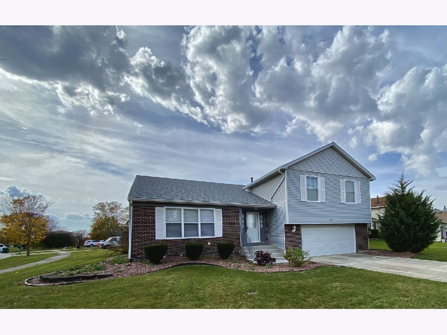
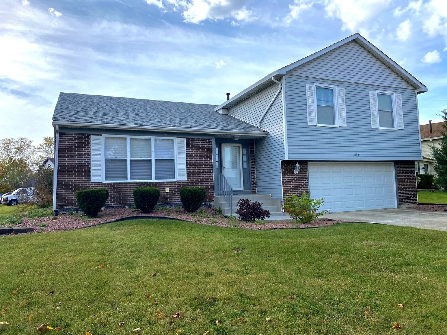
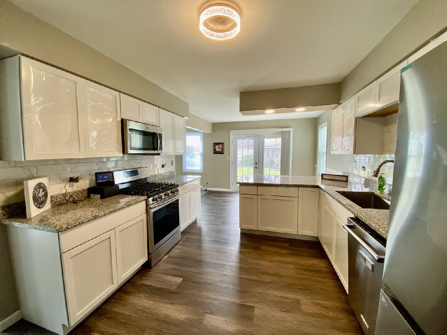
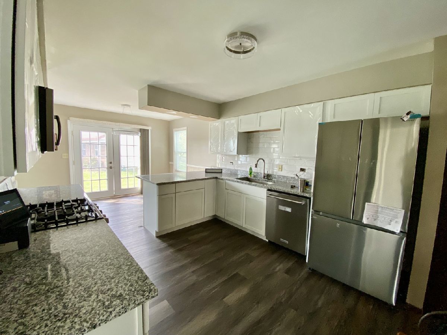
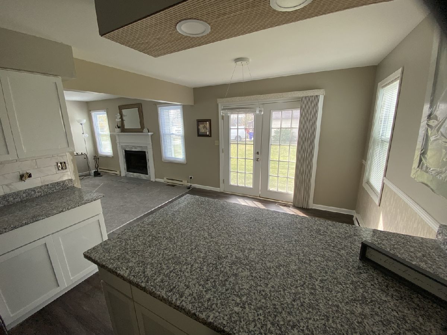
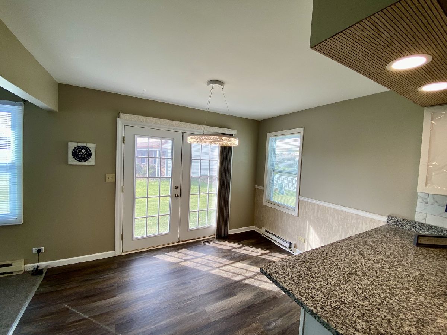
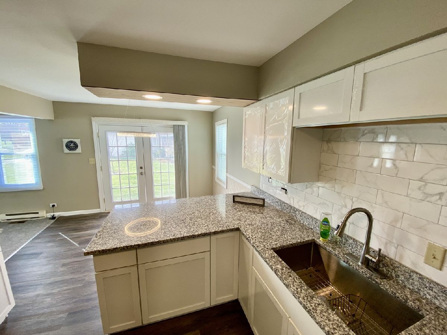
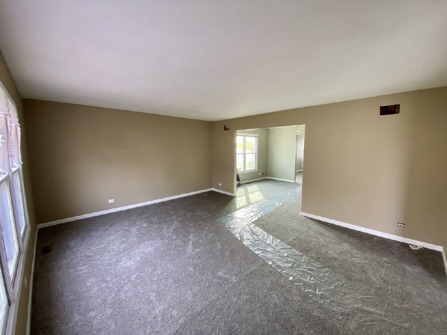
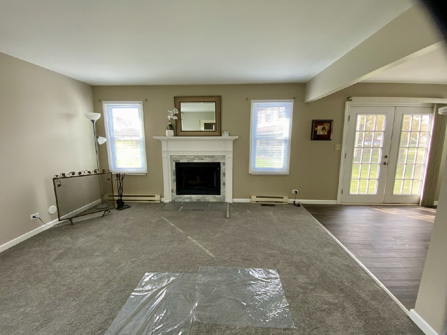
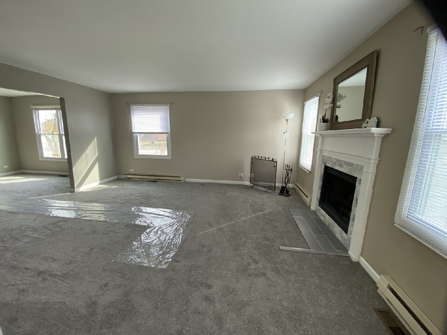
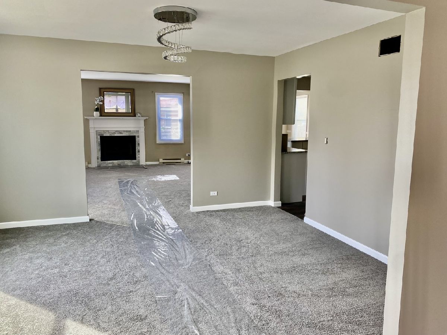
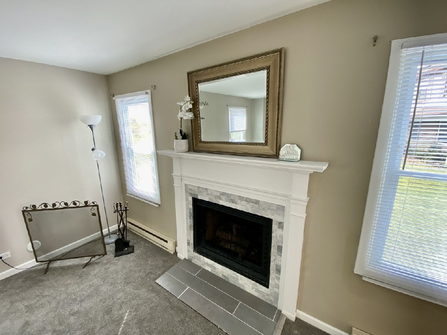
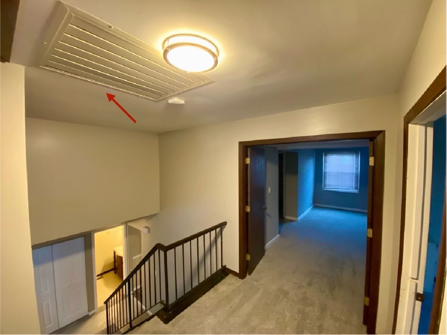
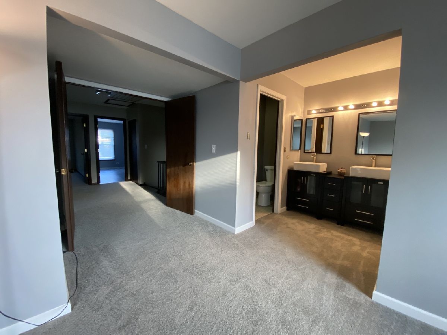
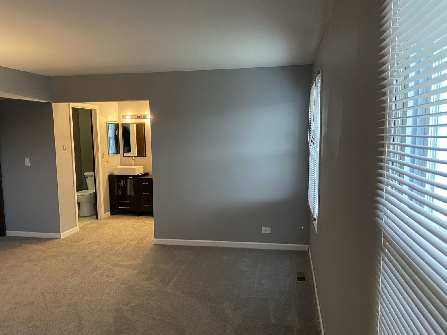
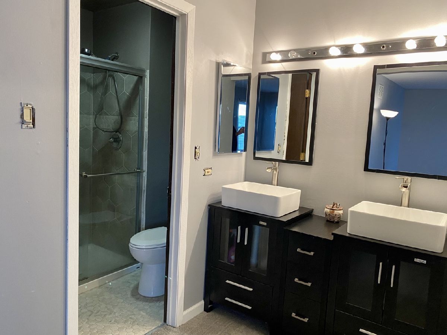
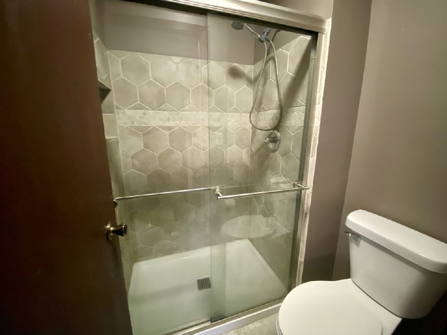
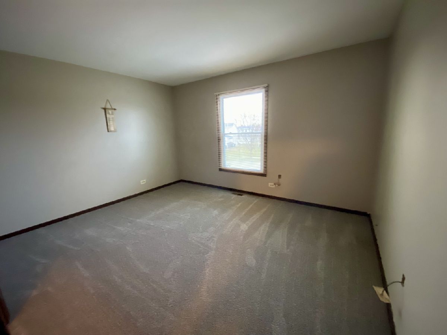
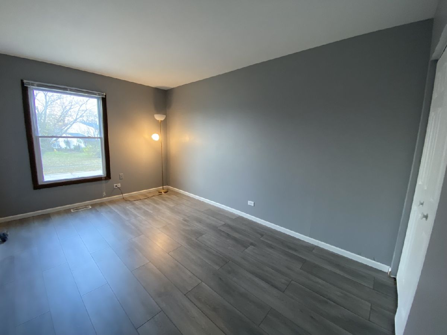
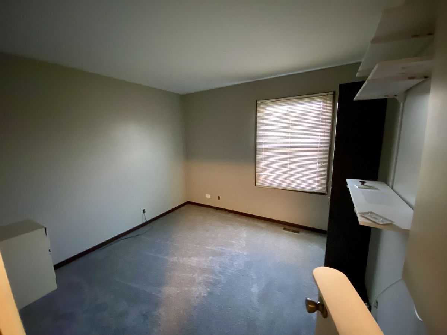
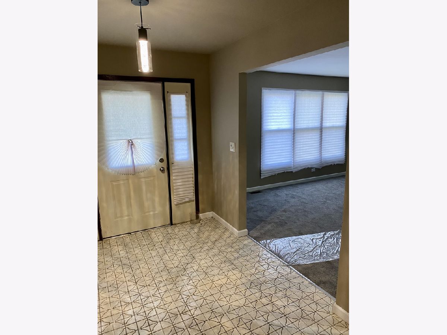
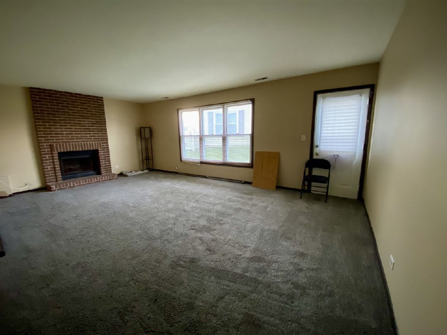
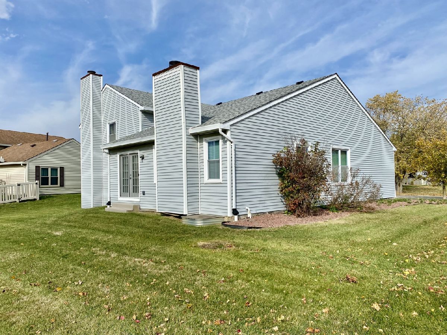
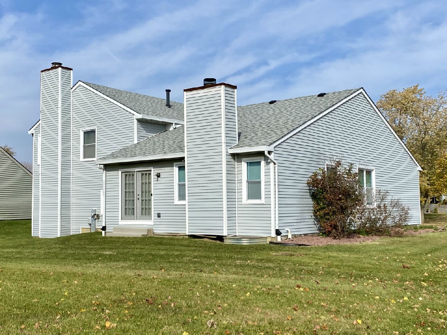
Room Specifics
Total Bedrooms: 4
Bedrooms Above Ground: 4
Bedrooms Below Ground: 0
Dimensions: —
Floor Type: —
Dimensions: —
Floor Type: —
Dimensions: —
Floor Type: —
Full Bathrooms: 3
Bathroom Amenities: Separate Shower,Double Sink,Soaking Tub
Bathroom in Basement: 0
Rooms: —
Basement Description: Unfinished
Other Specifics
| 2.5 | |
| — | |
| Concrete | |
| — | |
| — | |
| 110 X 88 X 92 X 75 | |
| — | |
| — | |
| — | |
| — | |
| Not in DB | |
| — | |
| — | |
| — | |
| — |
Tax History
| Year | Property Taxes |
|---|---|
| 2025 | $7,737 |
Contact Agent
Nearby Similar Homes
Nearby Sold Comparables
Contact Agent
Listing Provided By
Amazon Properties





