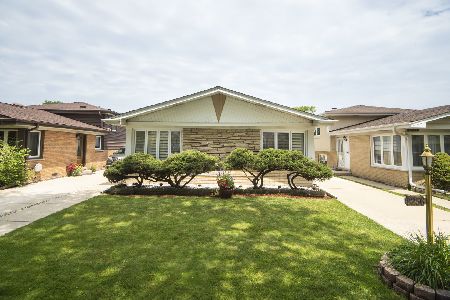8242 Maple Avenue, Norridge, Illinois 60706
$525,000
|
Sold
|
|
| Status: | Closed |
| Sqft: | 1,980 |
| Cost/Sqft: | $265 |
| Beds: | 3 |
| Baths: | 3 |
| Year Built: | 1965 |
| Property Taxes: | $7,318 |
| Days On Market: | 1615 |
| Lot Size: | 0,00 |
Description
Beautiful home tastefully remodeled throughout. Light, bright and inviting flowing design, perfect for casual living or easy entertaining. Gleaming hardwood floors encompass the interior open floor plan with freshly painted walls in neutral colors, white custom woodwork and designer light fixtures. The incredible gourmet Kitchen is detailed with stainless steel Whirlpool appliances, soft close custom cabinetry, stainless steel vent hood, glass backsplash, quartz tops and large island with additional base cabinets and sitting area with pendant lights placed right above it. Brick paver patio right outside the kitchen is located on the side of the home offering privacy for year-round enjoyment and view of a large backyard. The spacious Dining Room with large window and direct access to the kitchen connects with the Living Room. Open and airy Family Room is warmed by a fireplace with quartz surround, dry bar and big windows for providing a lot of natural light. Adjacent to family room is the Office area, Powder Room and a Laundry Room with side by side oversized washer and dryer and exit to your backyard. Bedrooms are located on the second floor. Master Bedroom has wall to wall closet and en suite Bathroom with porcelain tile walls, oversized shower with custom glass, double vanity and up to date fixtures. Two other generously sized Bedrooms share hallway Bathroom also remodeled with ceramic tiles, double vanity and modern fixtures. Basement offers additional loft-style feel Recreation Areas with recessed lights and ceramic tile floor throughout, big storage walk in closet and utility room. Home upgrades include recessed lights, new electrical CB box, plumbing, custom millwork, hardware and interior/exterior doors. Home has new copper water line to the street and vinyl windows. Attached two car garage with convenient and direct access to home, concrete driveway and recently landscaped yard. Move-in condition. Great location, close to I-90/294, Cumberland CTA/Blue Line, O'Hare, stores restaurants, school, Forest Preserve and minutes to Rosemont attractions. You'll love the beauty, comfort and convenience. A must see!
Property Specifics
| Single Family | |
| — | |
| — | |
| 1965 | |
| Partial | |
| — | |
| No | |
| — |
| Cook | |
| — | |
| 0 / Not Applicable | |
| None | |
| Lake Michigan | |
| Public Sewer | |
| 11194622 | |
| 12142170470000 |
Nearby Schools
| NAME: | DISTRICT: | DISTANCE: | |
|---|---|---|---|
|
Grade School
John V Leigh Elementary School |
80 | — | |
|
Middle School
James Giles Elementary School |
80 | Not in DB | |
|
High School
Ridgewood Comm High School |
234 | Not in DB | |
Property History
| DATE: | EVENT: | PRICE: | SOURCE: |
|---|---|---|---|
| 14 Oct, 2021 | Sold | $525,000 | MRED MLS |
| 24 Aug, 2021 | Under contract | $525,000 | MRED MLS |
| 19 Aug, 2021 | Listed for sale | $525,000 | MRED MLS |
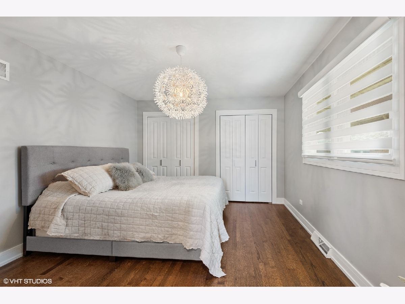
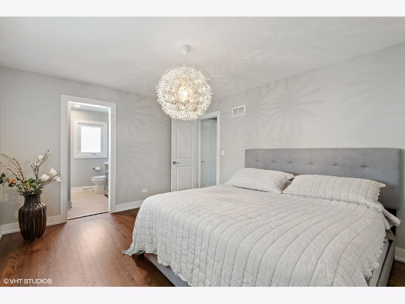
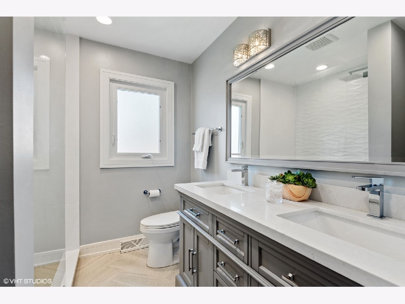
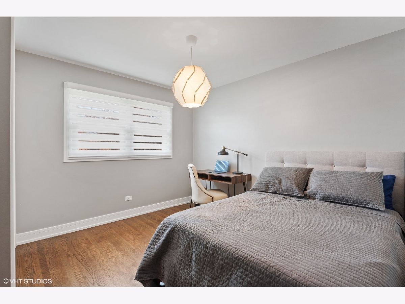
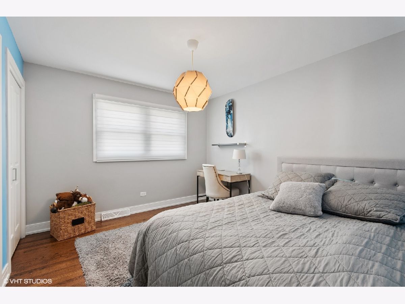
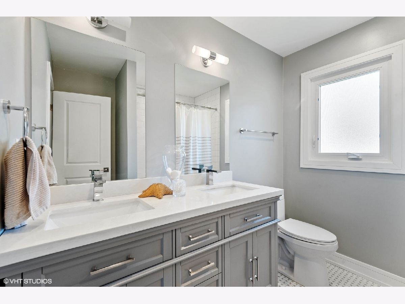
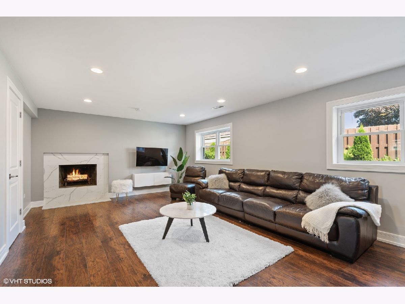
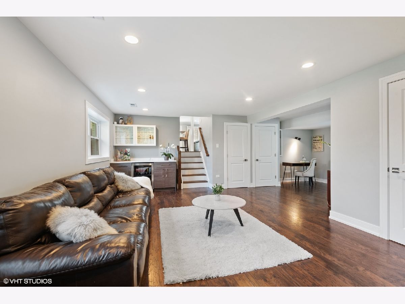
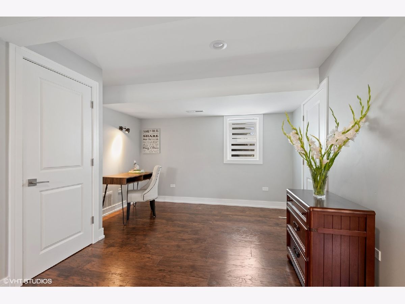
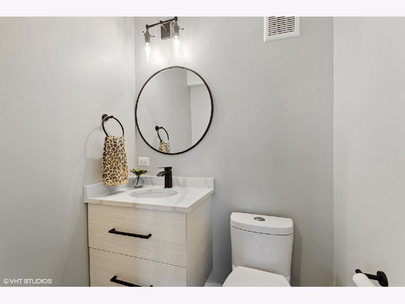
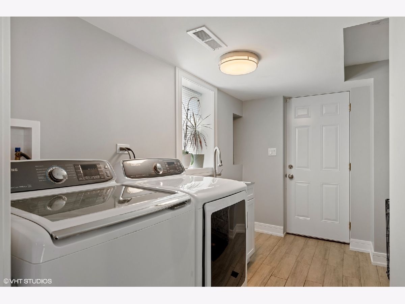
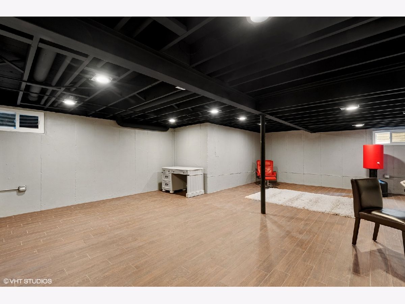
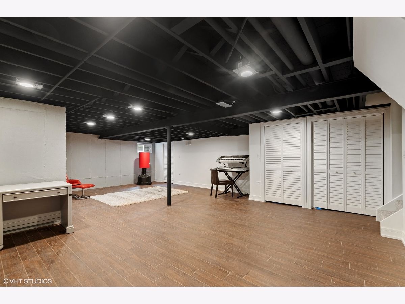
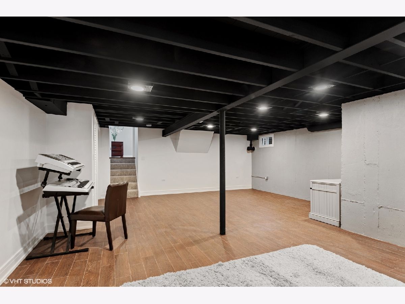
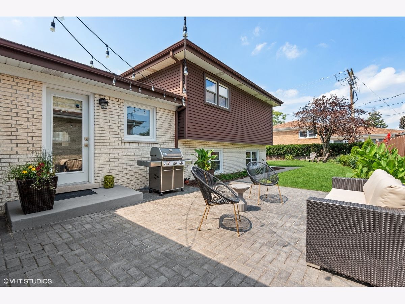
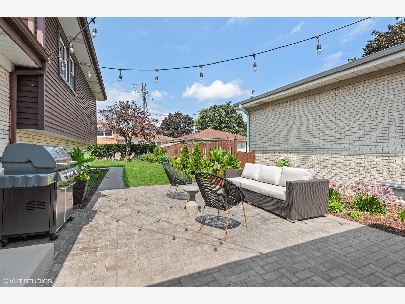
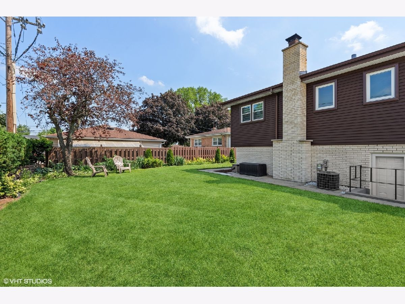
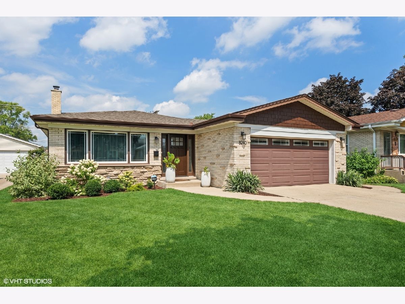
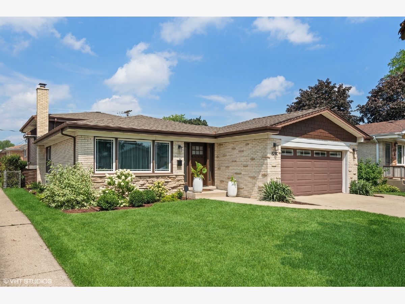
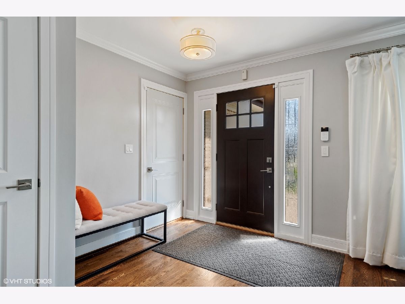
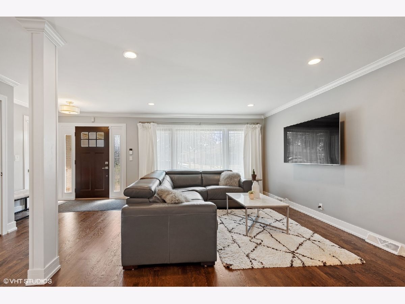
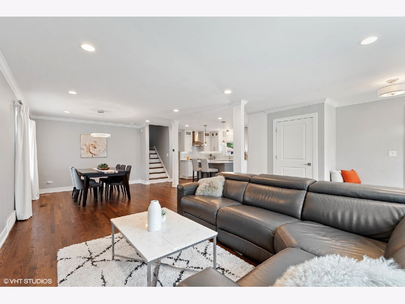
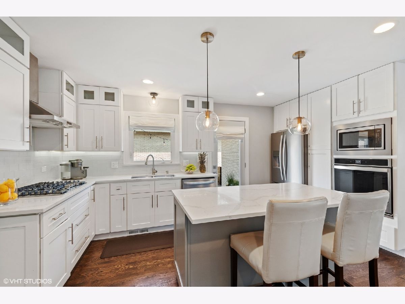
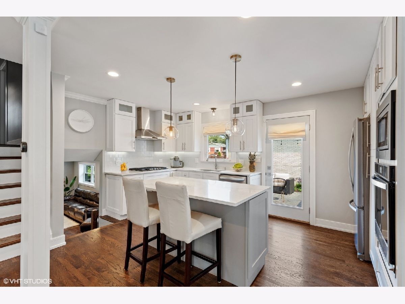
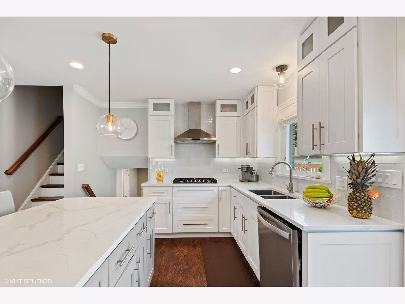
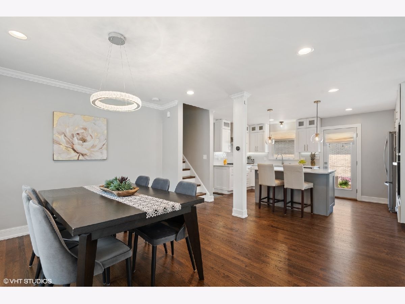
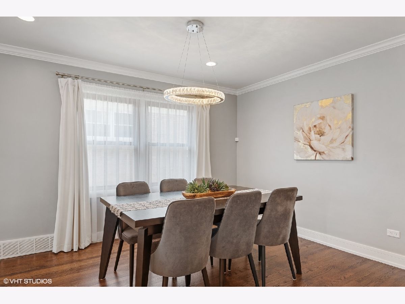
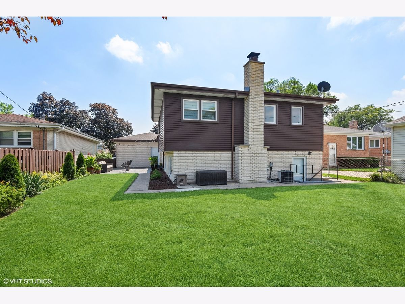
Room Specifics
Total Bedrooms: 3
Bedrooms Above Ground: 3
Bedrooms Below Ground: 0
Dimensions: —
Floor Type: Hardwood
Dimensions: —
Floor Type: Hardwood
Full Bathrooms: 3
Bathroom Amenities: Double Sink
Bathroom in Basement: 0
Rooms: Office,Recreation Room,Storage,Terrace
Basement Description: Sub-Basement,Rec/Family Area,Storage Space
Other Specifics
| 2 | |
| — | |
| Concrete | |
| Patio | |
| — | |
| 50.37X125X45.11X124.96 | |
| — | |
| Full | |
| Bar-Dry, Hardwood Floors, Wood Laminate Floors, Open Floorplan, Special Millwork, Drapes/Blinds, Granite Counters, Separate Dining Room | |
| Microwave, Dishwasher, Refrigerator, Washer, Dryer, Disposal, Stainless Steel Appliance(s), Wine Refrigerator, Cooktop, Built-In Oven, Range Hood | |
| Not in DB | |
| Curbs, Sidewalks, Street Lights, Street Paved | |
| — | |
| — | |
| Wood Burning |
Tax History
| Year | Property Taxes |
|---|---|
| 2021 | $7,318 |
Contact Agent
Nearby Similar Homes
Nearby Sold Comparables
Contact Agent
Listing Provided By
Coldwell Banker Realty





