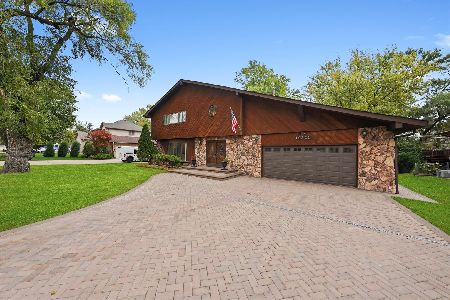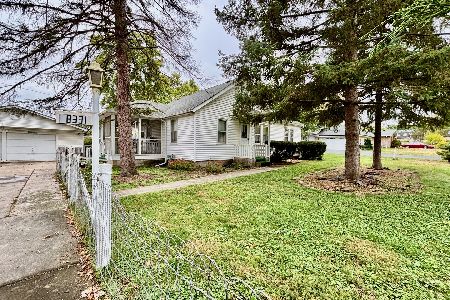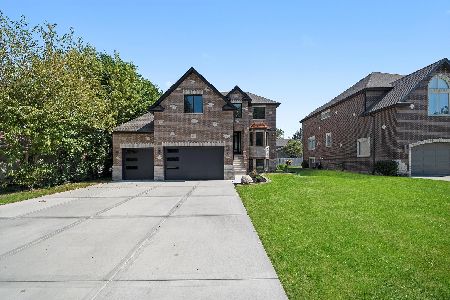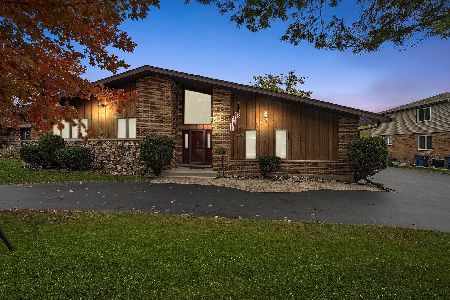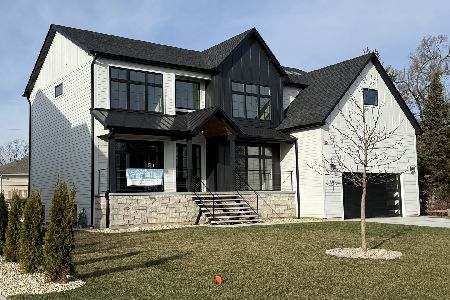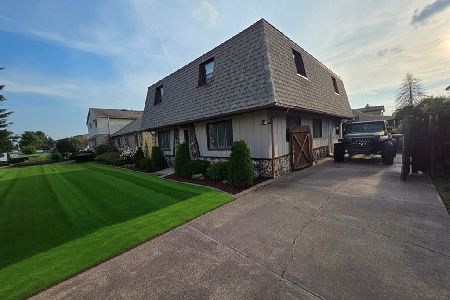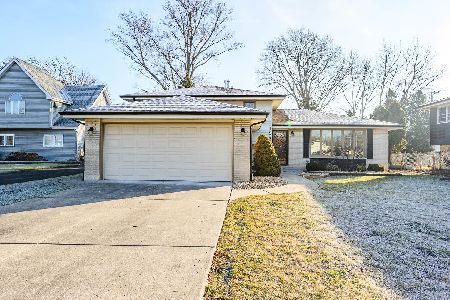8244 103rd Street, Palos Hills, Illinois 60465
$260,000
|
Sold
|
|
| Status: | Closed |
| Sqft: | 1,556 |
| Cost/Sqft: | $173 |
| Beds: | 3 |
| Baths: | 2 |
| Year Built: | 1974 |
| Property Taxes: | $4,896 |
| Days On Market: | 3462 |
| Lot Size: | 0,23 |
Description
Remarkable split level in a very well maintained area. Completely remodeled from top to bottom. Open kitchen with oversize island makes the house perfect for entertaining and raising family. Granite counter tops, maple cabinets, glass backslash, SS appliances. Huge, fenced in backyard is designed to suit all occasions, from entertaining guests to relaxing after a day of work. Brand new concrete patio, pergola, swimming pool, and play set included with the house. Walking distance to elementary school, play ground, and grocery stores. Short distance to forest preserve, I 55 and I 294. House faces 82nd ave. VERY LOW TAXES!!! Call for your private viewing!
Property Specifics
| Single Family | |
| — | |
| Bi-Level | |
| 1974 | |
| Partial | |
| SPLITLEVEL | |
| No | |
| 0.23 |
| Cook | |
| — | |
| 0 / Not Applicable | |
| None | |
| Lake Michigan | |
| Public Sewer | |
| 09301489 | |
| 23114130120000 |
Nearby Schools
| NAME: | DISTRICT: | DISTANCE: | |
|---|---|---|---|
|
Grade School
Oak Ridge Elementary School |
117 | — | |
|
Middle School
H H Conrady Junior High School |
117 | Not in DB | |
|
High School
Amos Alonzo Stagg High School |
230 | Not in DB | |
Property History
| DATE: | EVENT: | PRICE: | SOURCE: |
|---|---|---|---|
| 11 Jan, 2013 | Sold | $170,000 | MRED MLS |
| 4 Oct, 2012 | Under contract | $160,000 | MRED MLS |
| — | Last price change | $193,800 | MRED MLS |
| 2 Aug, 2012 | Listed for sale | $198,800 | MRED MLS |
| 29 Sep, 2016 | Sold | $260,000 | MRED MLS |
| 9 Aug, 2016 | Under contract | $269,000 | MRED MLS |
| — | Last price change | $279,000 | MRED MLS |
| 29 Jul, 2016 | Listed for sale | $279,000 | MRED MLS |
Room Specifics
Total Bedrooms: 3
Bedrooms Above Ground: 3
Bedrooms Below Ground: 0
Dimensions: —
Floor Type: Wood Laminate
Dimensions: —
Floor Type: Wood Laminate
Full Bathrooms: 2
Bathroom Amenities: Whirlpool
Bathroom in Basement: 1
Rooms: No additional rooms
Basement Description: Finished
Other Specifics
| 2 | |
| Concrete Perimeter | |
| Side Drive | |
| Patio, Above Ground Pool | |
| — | |
| 76X133 | |
| — | |
| — | |
| Hardwood Floors, Wood Laminate Floors | |
| Range, Microwave, Dishwasher, Refrigerator, Washer, Dryer, Stainless Steel Appliance(s) | |
| Not in DB | |
| Horse-Riding Area, Street Lights, Street Paved | |
| — | |
| — | |
| — |
Tax History
| Year | Property Taxes |
|---|---|
| 2013 | $6,928 |
| 2016 | $4,896 |
Contact Agent
Nearby Similar Homes
Nearby Sold Comparables
Contact Agent
Listing Provided By
Baird & Warner

