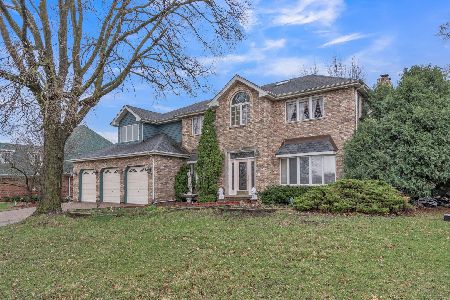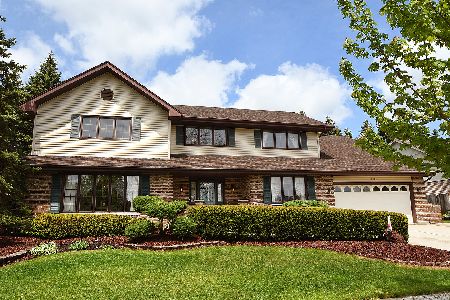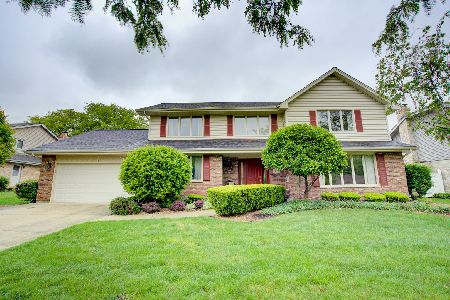8244 137th Street, Orland Park, Illinois 60462
$400,000
|
Sold
|
|
| Status: | Closed |
| Sqft: | 2,730 |
| Cost/Sqft: | $134 |
| Beds: | 4 |
| Baths: | 3 |
| Year Built: | 1985 |
| Property Taxes: | $5,815 |
| Days On Market: | 1722 |
| Lot Size: | 0,26 |
Description
The best of both worlds. Welcoming front porch to greet neighbors and a serene private personal forest in your backyard. Lovingly cared for, 4 bedroom, 2-story. Adjoining living and dining room for formal gatherings. Adjacent kitchen with a plethora of cabinetry and granite countertops. Pass thru opens to the family room and offers great sight lines for watching the kids and the perfect entertaining option with fireplace, wet bar, and French door accessing the concrete patio. Massive mudroom with sink and side yard access. Four upper level bedrooms including a master suite with vanity area and private commode, as well as a full hallway bath with dual sinks. Partially finished basement for future expansion. No outlet subdivision, for added tranquility and security. Enjoy all of Orland Park's great schools and amenities without all the congestion. Bring your paint splotches to add your personal touches and make this house your home! Estate sale, being sold "as is".
Property Specifics
| Single Family | |
| — | |
| Traditional | |
| 1985 | |
| Full | |
| 2 STORY | |
| No | |
| 0.26 |
| Cook | |
| Caro Vista | |
| — / Not Applicable | |
| None | |
| Lake Michigan,Public | |
| Public Sewer | |
| 11073235 | |
| 27022060250000 |
Nearby Schools
| NAME: | DISTRICT: | DISTANCE: | |
|---|---|---|---|
|
Grade School
Liberty Elementary School |
135 | — | |
|
Middle School
Jerling Junior High School |
135 | Not in DB | |
|
High School
Carl Sandburg High School |
230 | Not in DB | |
Property History
| DATE: | EVENT: | PRICE: | SOURCE: |
|---|---|---|---|
| 14 Jun, 2021 | Sold | $400,000 | MRED MLS |
| 4 May, 2021 | Under contract | $364,900 | MRED MLS |
| 1 May, 2021 | Listed for sale | $364,900 | MRED MLS |
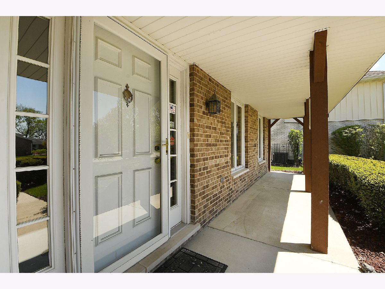
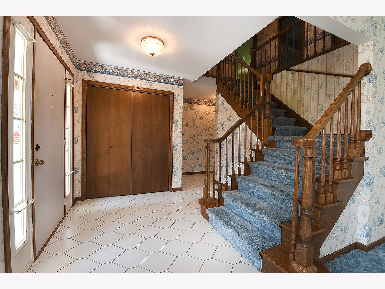
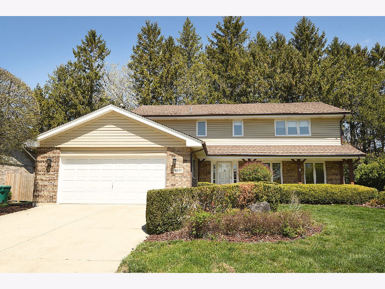
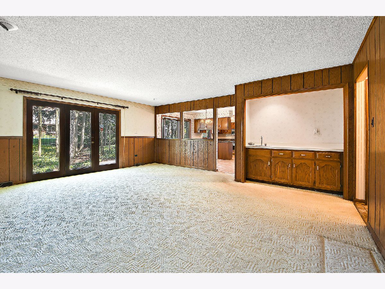
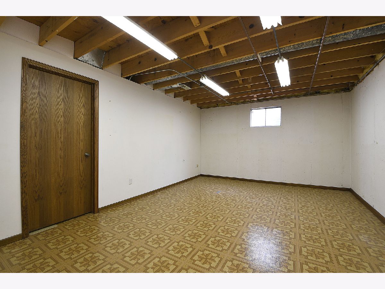
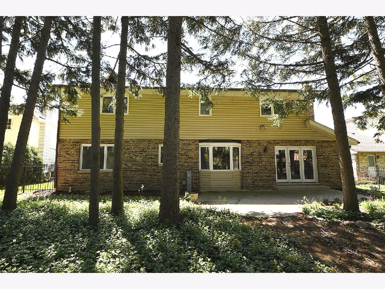
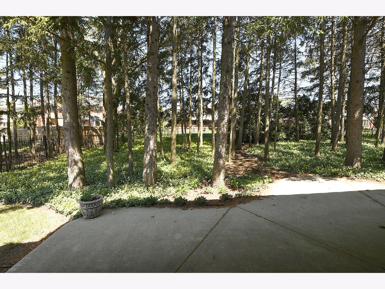
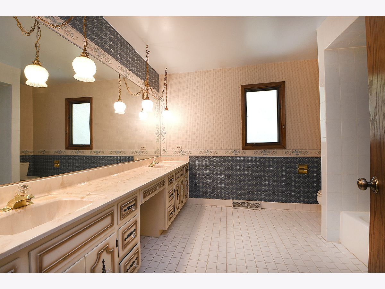
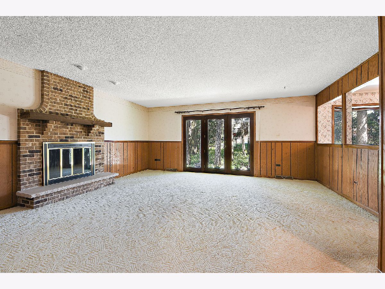
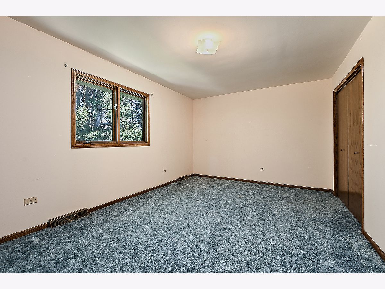
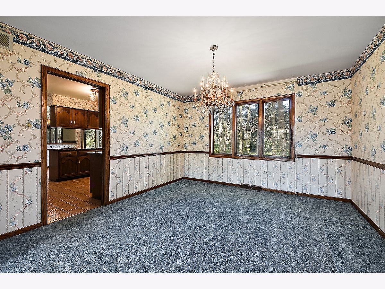
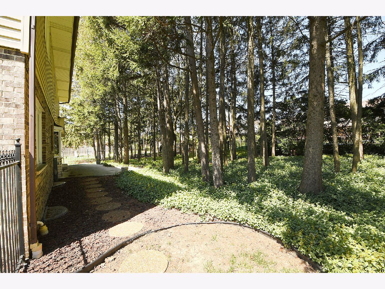
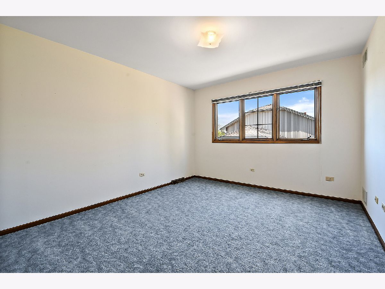
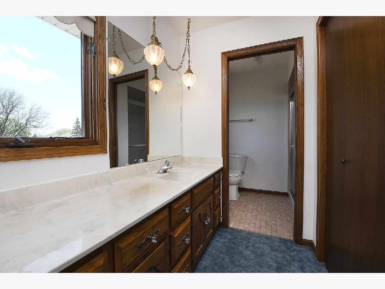
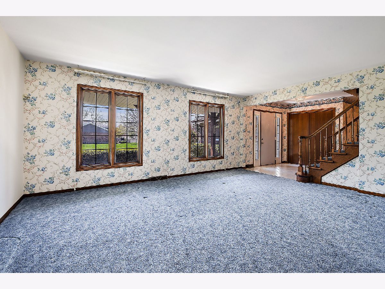
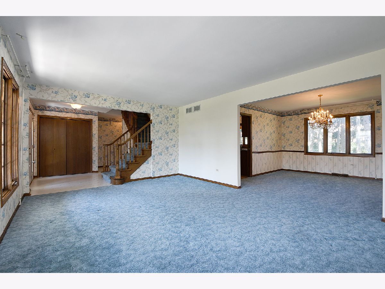
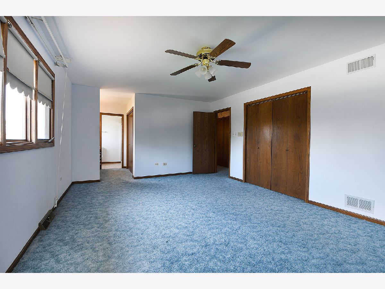
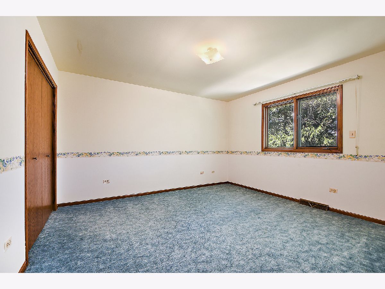
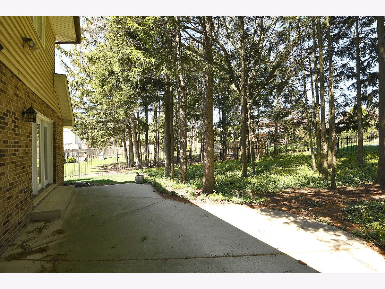
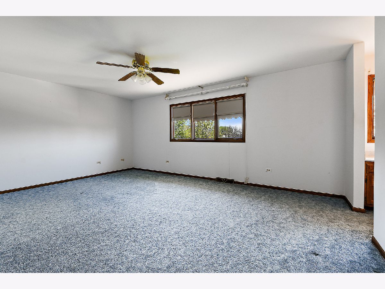
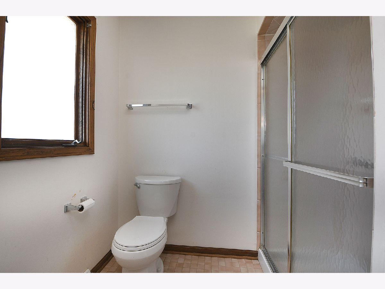
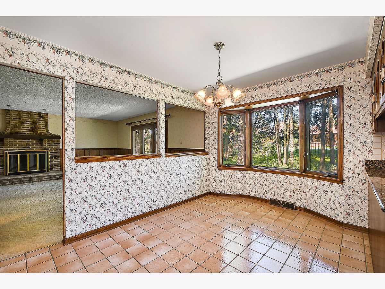
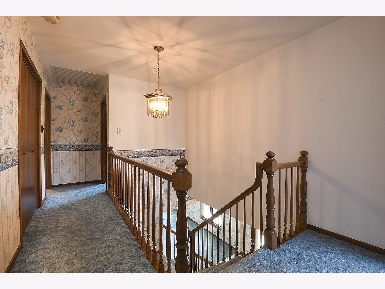
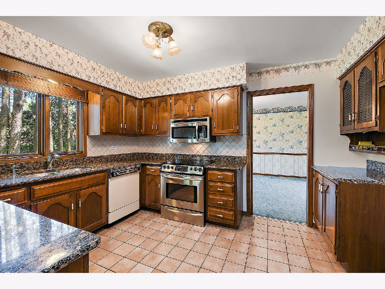
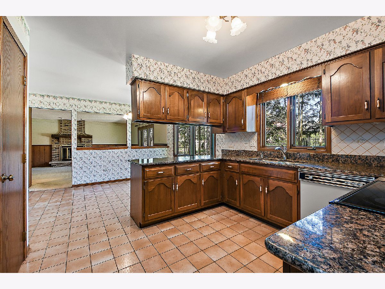
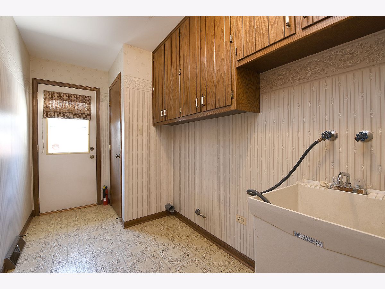
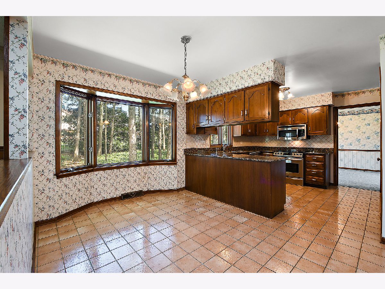
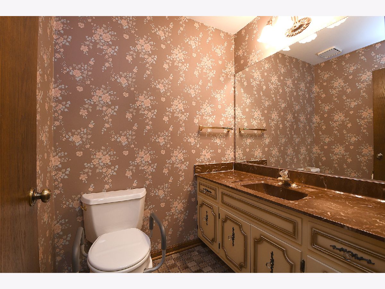
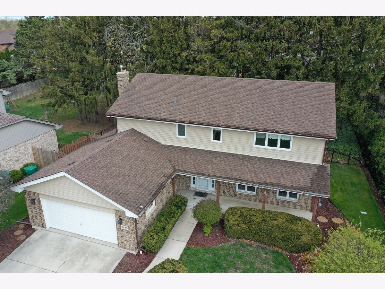
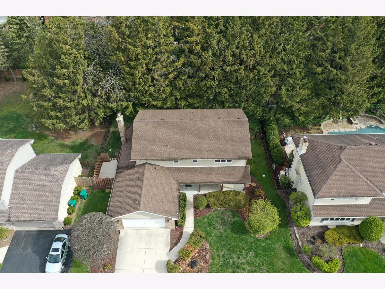
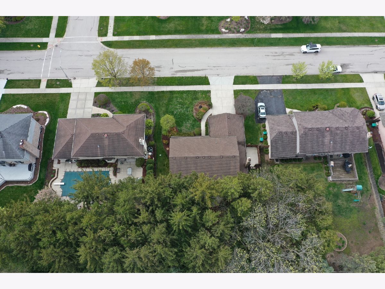
Room Specifics
Total Bedrooms: 4
Bedrooms Above Ground: 4
Bedrooms Below Ground: 0
Dimensions: —
Floor Type: Carpet
Dimensions: —
Floor Type: Carpet
Dimensions: —
Floor Type: Carpet
Full Bathrooms: 3
Bathroom Amenities: Double Sink
Bathroom in Basement: 0
Rooms: Eating Area,Family Room
Basement Description: Partially Finished,Bathroom Rough-In,Egress Window
Other Specifics
| 2.5 | |
| Concrete Perimeter | |
| Concrete | |
| Patio, Storms/Screens | |
| Landscaped,Wooded,Mature Trees | |
| 80X144 | |
| Unfinished | |
| Full | |
| Bar-Wet, First Floor Laundry | |
| Range, Microwave, Dishwasher, Disposal | |
| Not in DB | |
| Park, Curbs, Sidewalks, Street Lights, Street Paved | |
| — | |
| — | |
| Gas Log, Gas Starter |
Tax History
| Year | Property Taxes |
|---|---|
| 2021 | $5,815 |
Contact Agent
Nearby Similar Homes
Nearby Sold Comparables
Contact Agent
Listing Provided By
Century 21 Affiliated


