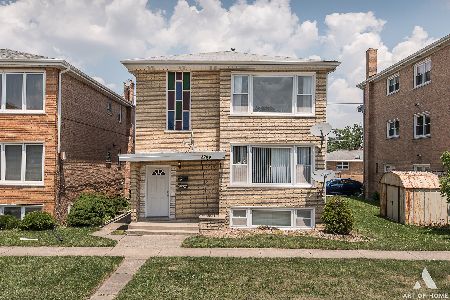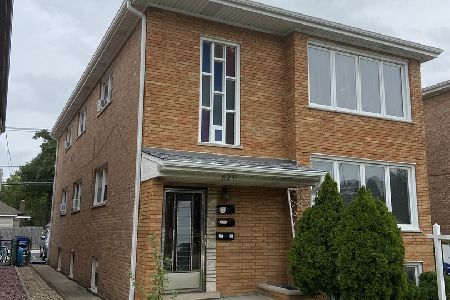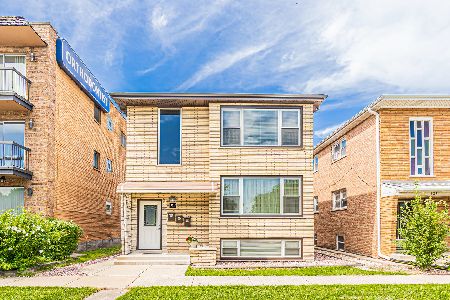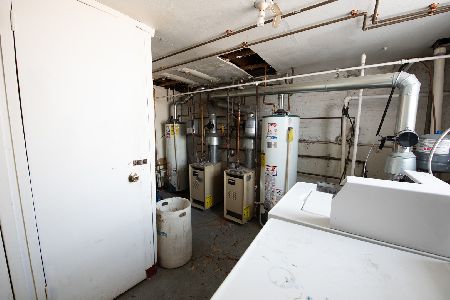8244 95th Street, Hickory Hills, Illinois 60457
$450,000
|
Sold
|
|
| Status: | Closed |
| Sqft: | 0 |
| Cost/Sqft: | — |
| Beds: | 7 |
| Baths: | 3 |
| Year Built: | 1969 |
| Property Taxes: | $12,712 |
| Days On Market: | 1663 |
| Lot Size: | 0,00 |
Description
Fantastic 3 unit building in heart of Hickory Hills. Remodeled in 2010! 2 upper units offer 3 bedrooms and 1 bathroom. Basement unit offers spacious open layout, 1 bedroom and 1 bathroom. 1st and 2nd unit offer hardwood floors throughout, spacious kitchens with breakfast bar and dining table space! All units have central AC and heat! Ceramic tile throughout entire basement unit. Coin laundry in the basement for extra income! Parking for 6 cars in the back. Located within walking distance to restaurants, golf course, shopping and public transportation. Close to major expressway, parks and forest preserve! Palos Hills Schools!!! Take advantage of this great opportunity! Please do not disturb tenants!!! Listing agent must accompany all showings. 24-48h notice needed.
Property Specifics
| Multi-unit | |
| — | |
| — | |
| 1969 | |
| Full,Walkout | |
| — | |
| No | |
| — |
| Cook | |
| — | |
| — / — | |
| — | |
| Lake Michigan,Public | |
| Public Sewer | |
| 11015182 | |
| 23024120320000 |
Nearby Schools
| NAME: | DISTRICT: | DISTANCE: | |
|---|---|---|---|
|
Grade School
Oak Ridge Elementary School |
117 | — | |
|
Middle School
H H Conrady Junior High School |
117 | Not in DB | |
|
High School
Amos Alonzo Stagg High School |
230 | Not in DB | |
Property History
| DATE: | EVENT: | PRICE: | SOURCE: |
|---|---|---|---|
| 4 Jan, 2010 | Sold | $165,000 | MRED MLS |
| 30 Nov, 2009 | Under contract | $192,900 | MRED MLS |
| 3 Nov, 2009 | Listed for sale | $192,900 | MRED MLS |
| 15 Oct, 2020 | Sold | $415,000 | MRED MLS |
| 30 Jul, 2020 | Under contract | $409,000 | MRED MLS |
| 9 Jul, 2020 | Listed for sale | $409,000 | MRED MLS |
| 28 Apr, 2021 | Sold | $450,000 | MRED MLS |
| 18 Mar, 2021 | Under contract | $469,000 | MRED MLS |
| 11 Mar, 2021 | Listed for sale | $469,000 | MRED MLS |
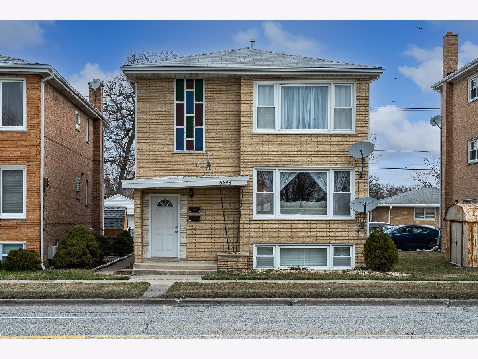
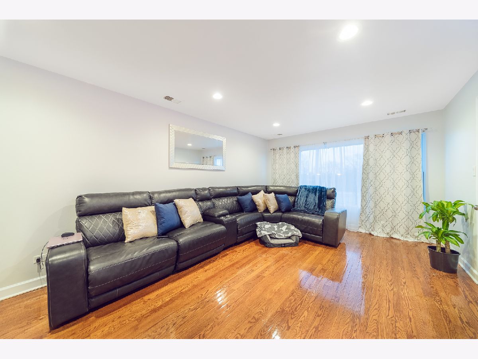
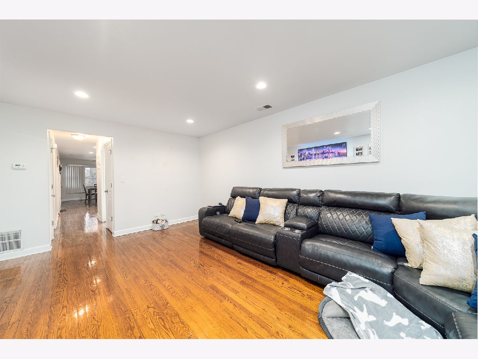
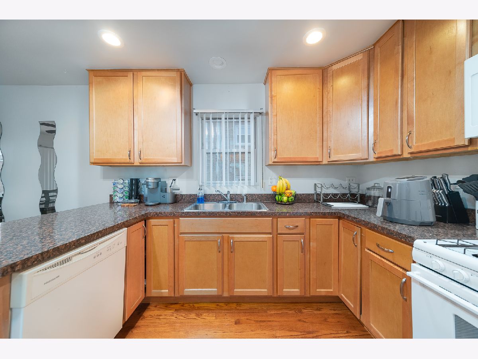
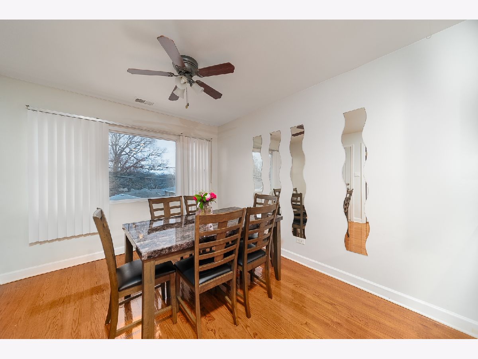
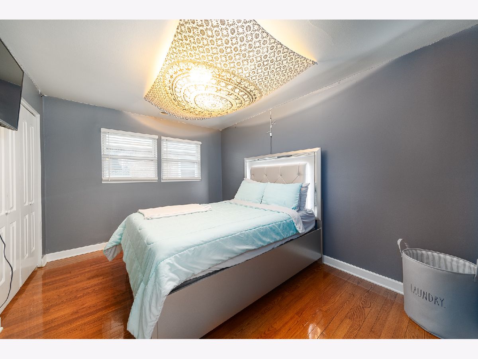
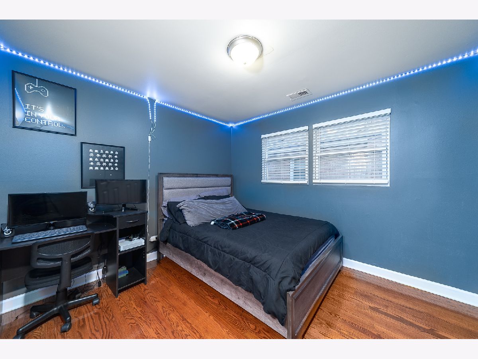
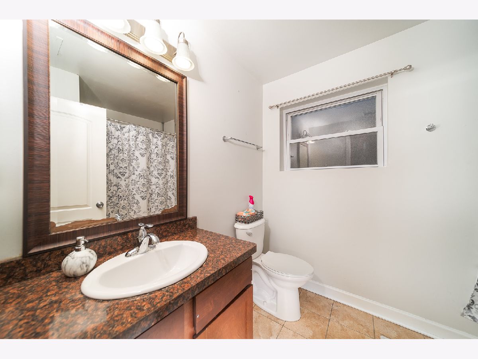
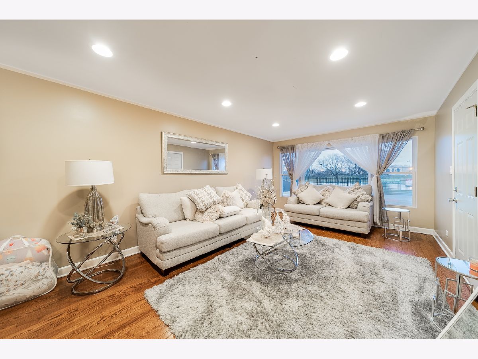
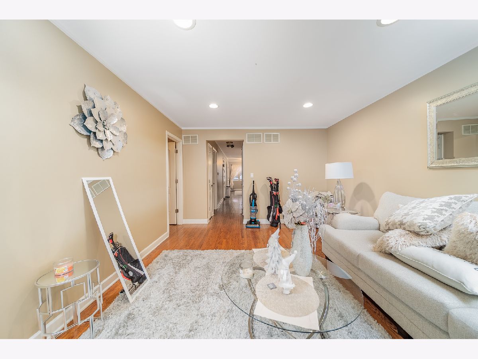
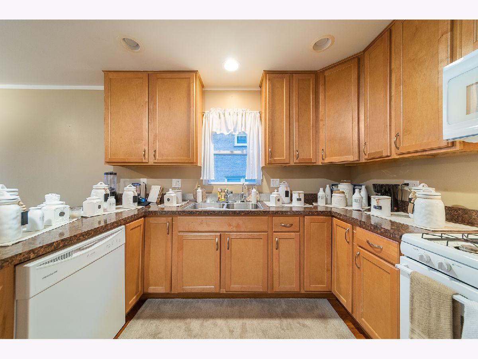
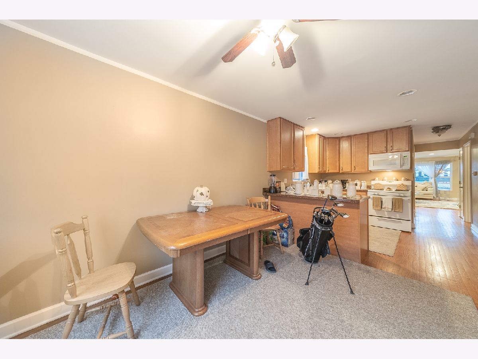
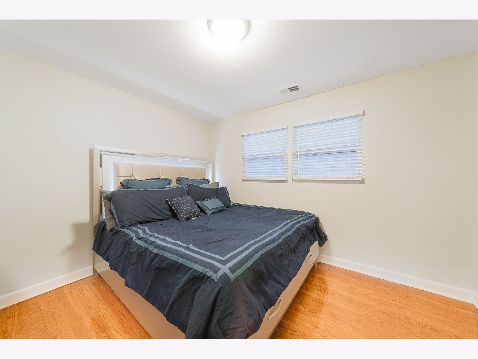
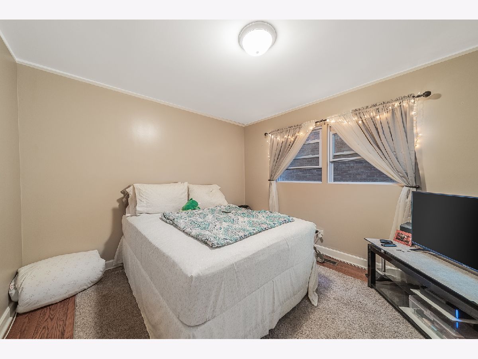
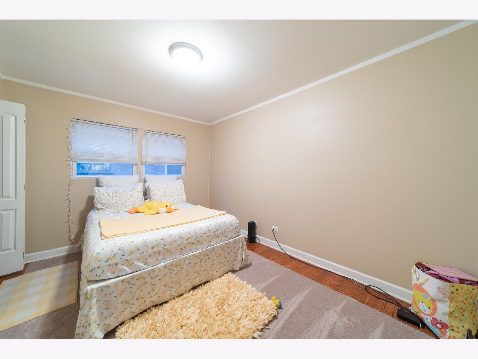
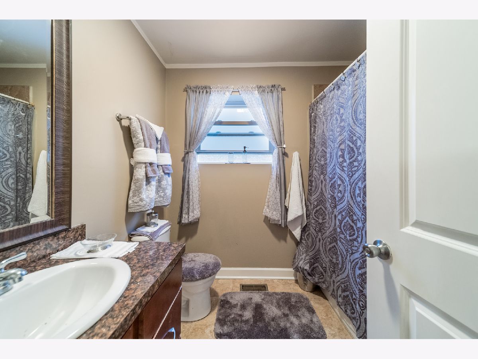
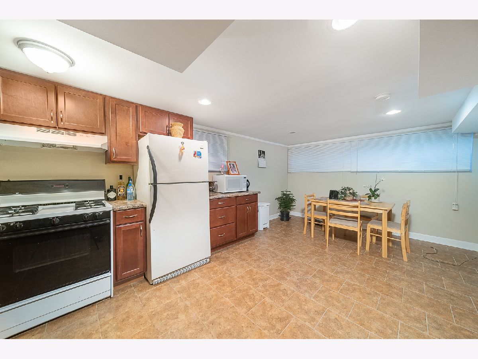
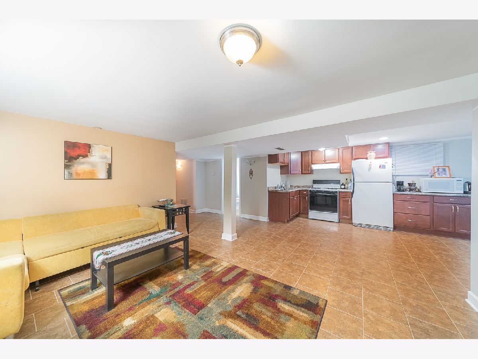
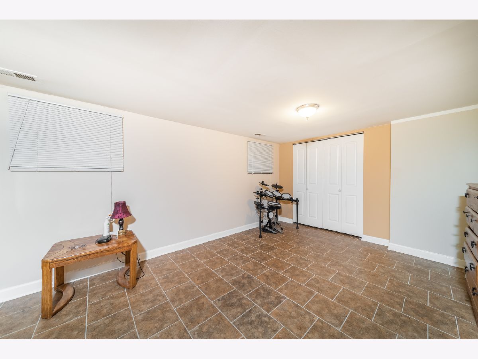
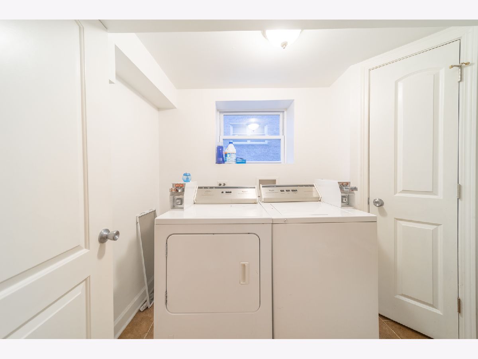
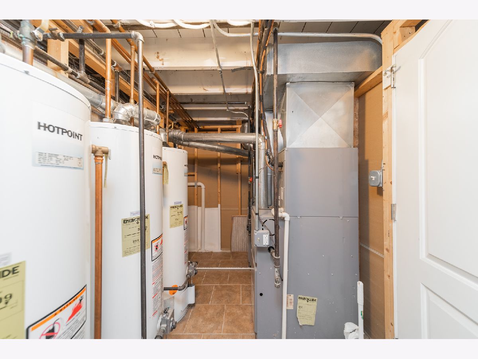
Room Specifics
Total Bedrooms: 7
Bedrooms Above Ground: 7
Bedrooms Below Ground: 0
Dimensions: —
Floor Type: —
Dimensions: —
Floor Type: —
Dimensions: —
Floor Type: —
Dimensions: —
Floor Type: —
Dimensions: —
Floor Type: —
Dimensions: —
Floor Type: —
Full Bathrooms: 3
Bathroom Amenities: —
Bathroom in Basement: —
Rooms: Utility Room-Lower Level
Basement Description: Finished
Other Specifics
| — | |
| Concrete Perimeter | |
| — | |
| Storms/Screens | |
| — | |
| 35 X 125 | |
| — | |
| — | |
| — | |
| — | |
| Not in DB | |
| Curbs, Sidewalks, Street Lights, Street Paved | |
| — | |
| — | |
| — |
Tax History
| Year | Property Taxes |
|---|---|
| 2010 | $7,842 |
| 2020 | $12,712 |
Contact Agent
Nearby Similar Homes
Nearby Sold Comparables
Contact Agent
Listing Provided By
Boutique Home Realty

