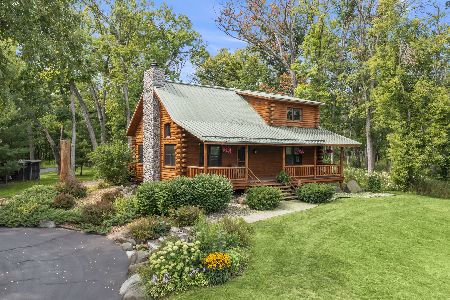825 312th Avenue, Burlington, Wisconsin 53105
$1,075,000
|
Sold
|
|
| Status: | Closed |
| Sqft: | 6,262 |
| Cost/Sqft: | $192 |
| Beds: | 6 |
| Baths: | 5 |
| Year Built: | 2003 |
| Property Taxes: | $17,872 |
| Days On Market: | 2396 |
| Lot Size: | 21,24 |
Description
Request attached ''Story'' and 70+ addl pictures on the Virtual Tour link.You won't just buy this home & live here...... You'll invest in your family's future creating lasting, incredible memories. This beautiful acreage and setting will certainly make your heart race & create a legacy you're sure to pass on. Your pulse will quicken & eyes shine all the brighter the moment you enter the long, winding driveway. A wooded paradise. A picturesque setting for a gorgeous custom log home and dream outbuilding. The aroma of the wood-burning fireplace in your new log home.....memorable. Every moment spent here is truly an escape for your mind, soul & body; your sanctuary. Neighbors: Whitetails, Canadian geese, ducks, rabbits....Every experience here counteracts the pressure of the outside world. Gardening, wildlife adventures, casual strolls through the wooded trails, a good book by the fire. 22 acres of U.G. electric pet containment. Two mile views across the farmland......escape, relax, repeat......
Property Specifics
| Single Family | |
| — | |
| Log | |
| 2003 | |
| Full,Walkout | |
| FULLY CUSTOM LOG HOME | |
| No | |
| 21.24 |
| Kenosha | |
| — | |
| 0 / Not Applicable | |
| None | |
| Private Well | |
| Septic-Private | |
| 10353507 | |
| 3042200720230 |
Property History
| DATE: | EVENT: | PRICE: | SOURCE: |
|---|---|---|---|
| 23 Sep, 2019 | Sold | $1,075,000 | MRED MLS |
| 29 Jun, 2019 | Under contract | $1,200,000 | MRED MLS |
| 23 Apr, 2019 | Listed for sale | $1,200,000 | MRED MLS |
Room Specifics
Total Bedrooms: 6
Bedrooms Above Ground: 6
Bedrooms Below Ground: 0
Dimensions: —
Floor Type: Carpet
Dimensions: —
Floor Type: Carpet
Dimensions: —
Floor Type: Carpet
Dimensions: —
Floor Type: —
Dimensions: —
Floor Type: —
Full Bathrooms: 5
Bathroom Amenities: —
Bathroom in Basement: 1
Rooms: Bedroom 5,Bedroom 6,Den,Game Room,Kitchen,Heated Sun Room,Foyer,Utility Room-Lower Level,Deck
Basement Description: Finished,Exterior Access
Other Specifics
| 4 | |
| Concrete Perimeter | |
| Asphalt,Circular,Side Drive | |
| Deck, Patio, Porch, Dog Run, Storms/Screens | |
| Horses Allowed,Pond(s),Water Rights,Water View,Wooded | |
| 815.92 X 1191.51 | |
| Unfinished | |
| Full | |
| Vaulted/Cathedral Ceilings, Hardwood Floors, Heated Floors, First Floor Bedroom, In-Law Arrangement, First Floor Laundry | |
| Range, Microwave, Dishwasher, Refrigerator, High End Refrigerator, Washer, Dryer, Disposal, Stainless Steel Appliance(s), Range Hood | |
| Not in DB | |
| — | |
| — | |
| — | |
| Double Sided, Wood Burning, Gas Log, Heatilator, Includes Accessories |
Tax History
| Year | Property Taxes |
|---|---|
| 2019 | $17,872 |
Contact Agent
Nearby Similar Homes
Contact Agent
Listing Provided By
Baird & Warner




