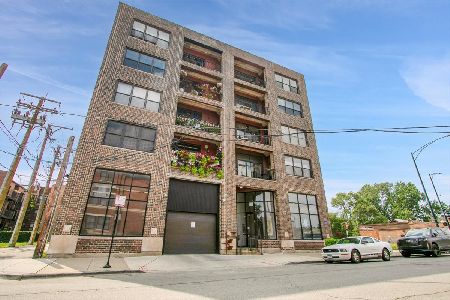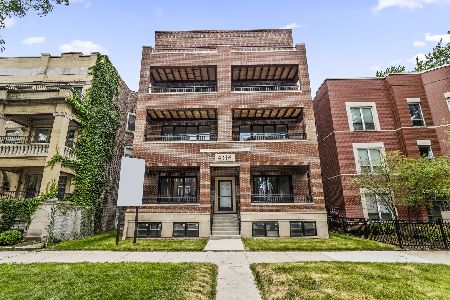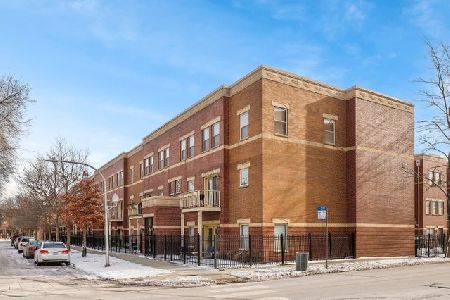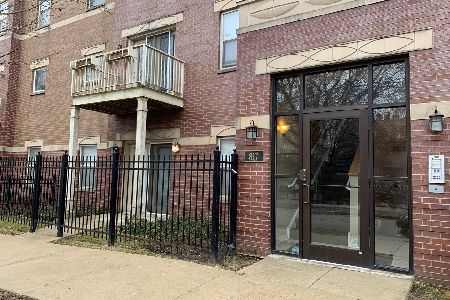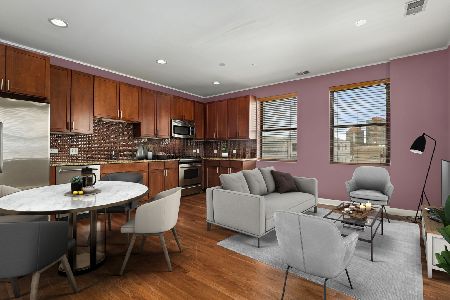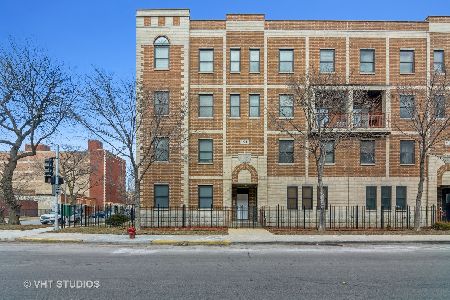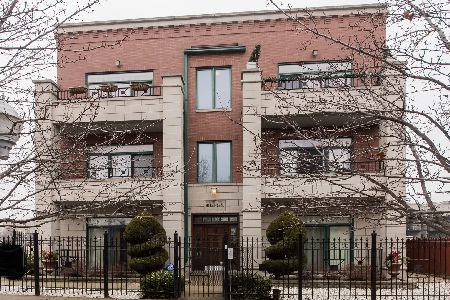825 41st Street, Oakland, Chicago, Illinois 60653
$299,000
|
Sold
|
|
| Status: | Closed |
| Sqft: | 1,750 |
| Cost/Sqft: | $171 |
| Beds: | 3 |
| Baths: | 2 |
| Year Built: | 2006 |
| Property Taxes: | $3,142 |
| Days On Market: | 1851 |
| Lot Size: | 0,00 |
Description
Rarely available duplex up that lives like a single family home with your living and entertainment space all on your first floor. 3 bedrooms, 2 full bathrooms, deck and a heated garage parking spot in the highly sought after Oakland residential community. The entire condominium has been updated. Your main level includes your great room with living, dining, full bathroom, rear foyer and open concept kitchen, featuring: granite counters, breakfast bar adorned with a five pendant light fixture with Einstein bulbs, Samsung stainless steel French door refrigerator, microwave with external exhaust, Bosch dishwasher, white 42" cabinets, subway tile backsplash and brushed nickel hardware. The hardwood floors have been refinished, stained walnut and completed with a contemporary matte finish. The second level has the primary bedroom that comfortably fits a king sized bed and en-suite: oversized jetted bath, dual vanity and separate shower. There are two additional bedrooms, each fit a queen comfortably and a bonus laundry room. The inviting laundry room with window is large enough for a folding table or craft station. Walk out your door to Historic and picturesque Drexel Boulevard, the Lake, Mandrake Park, Norman's Bistro, Sip & Savor, Bronzeville Dog Park, 39th St Beach, #3 Bus Line and a quick 5 minute drive to all there is to love about the commercial districts of South Loop and Hyde Park - Kenwood. A home and a location that fit perfectly into your lifestyle.
Property Specifics
| Condos/Townhomes | |
| 3 | |
| — | |
| 2006 | |
| None | |
| ELLINGTON | |
| No | |
| — |
| Cook | |
| — | |
| 392 / Monthly | |
| Water,Parking,Insurance,Exterior Maintenance,Lawn Care,Scavenger,Snow Removal | |
| Public | |
| Public Sewer | |
| 10983573 | |
| 20021280214096 |
Property History
| DATE: | EVENT: | PRICE: | SOURCE: |
|---|---|---|---|
| 29 Jul, 2016 | Sold | $196,000 | MRED MLS |
| 13 Jun, 2016 | Under contract | $219,999 | MRED MLS |
| 16 Jan, 2016 | Listed for sale | $219,999 | MRED MLS |
| 2 Apr, 2021 | Sold | $299,000 | MRED MLS |
| 5 Feb, 2021 | Under contract | $299,000 | MRED MLS |
| 31 Jan, 2021 | Listed for sale | $299,000 | MRED MLS |
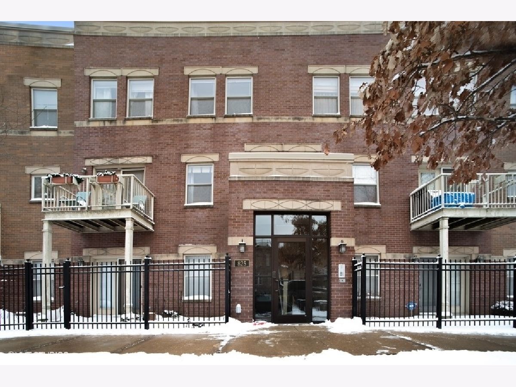
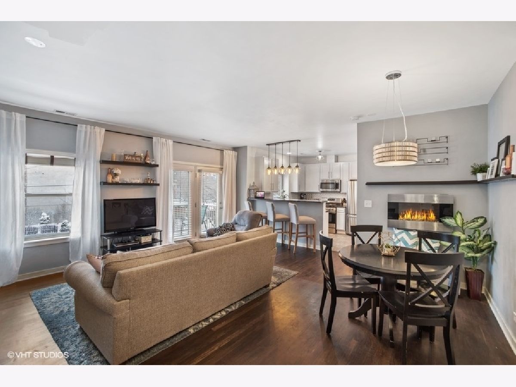
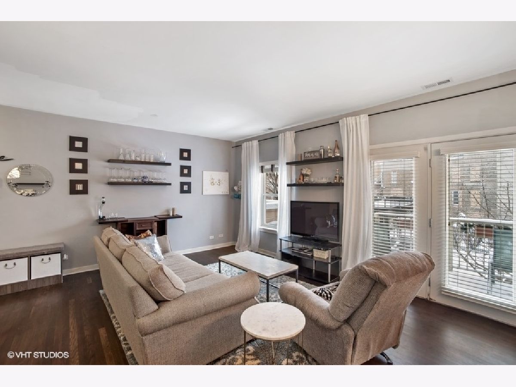
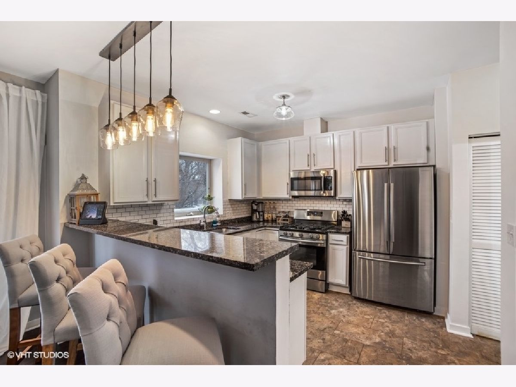
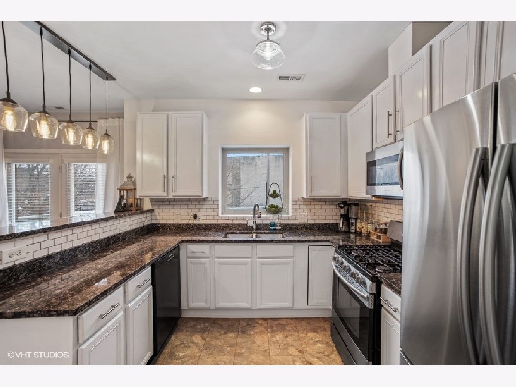
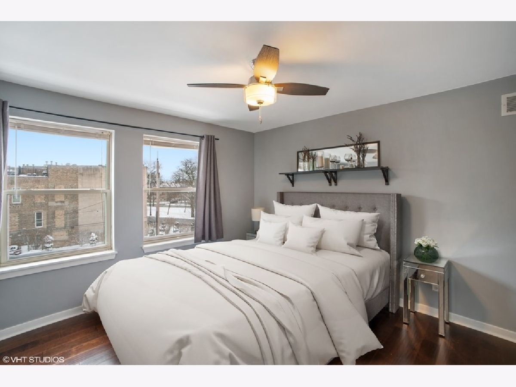
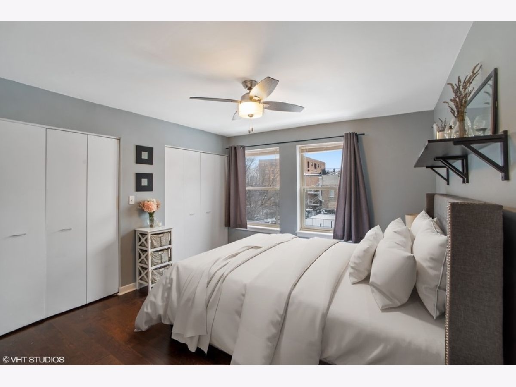
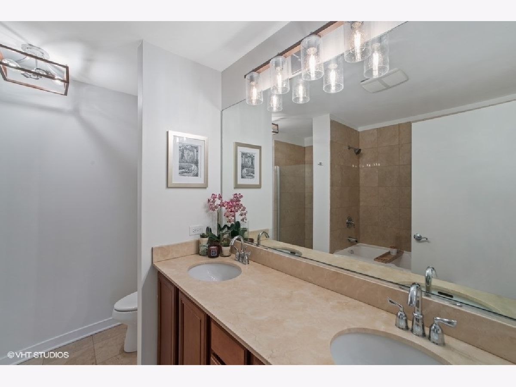
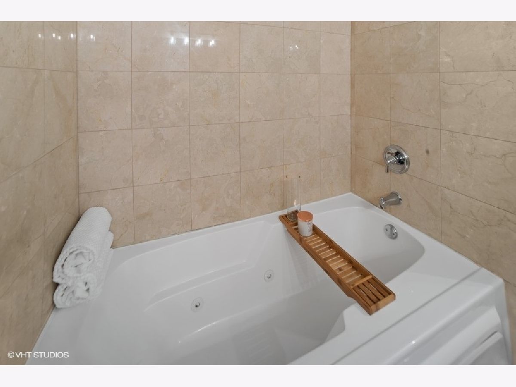
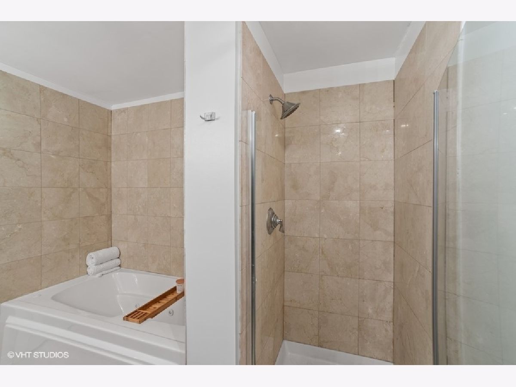
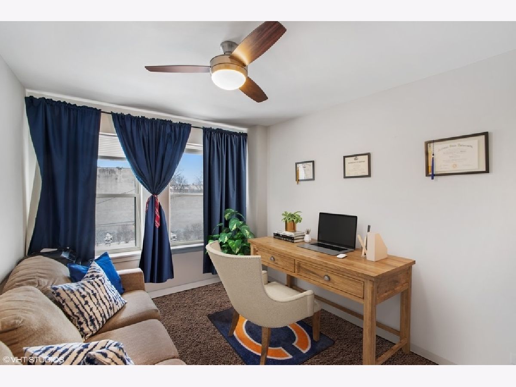
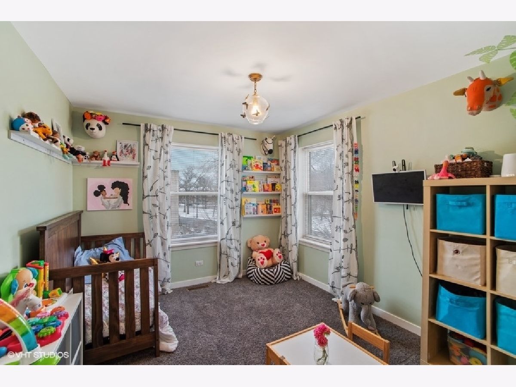
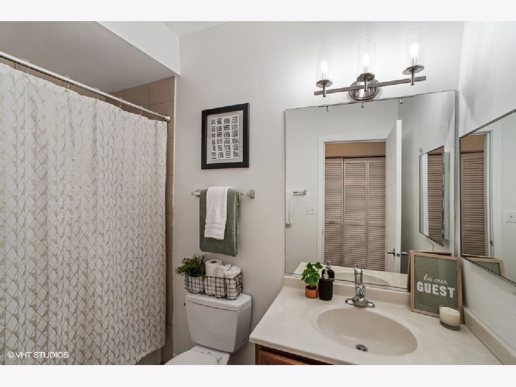
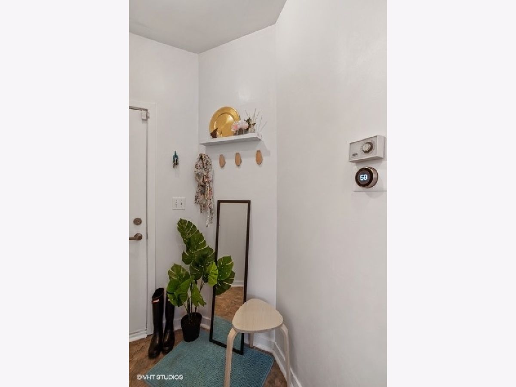
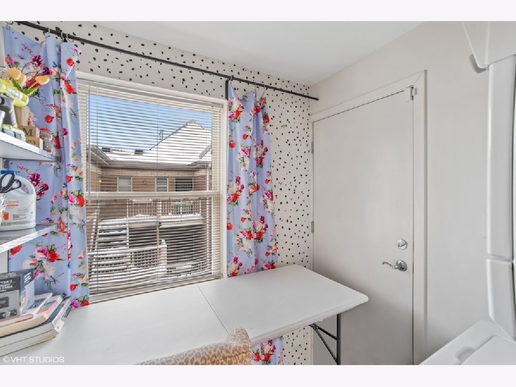
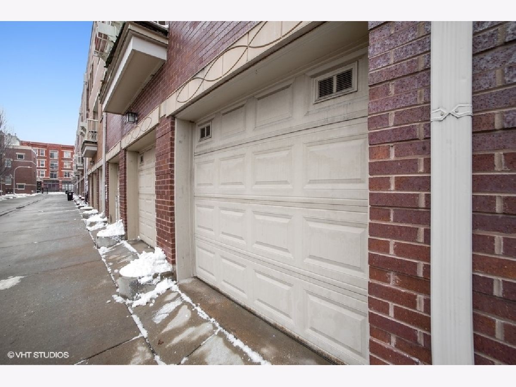
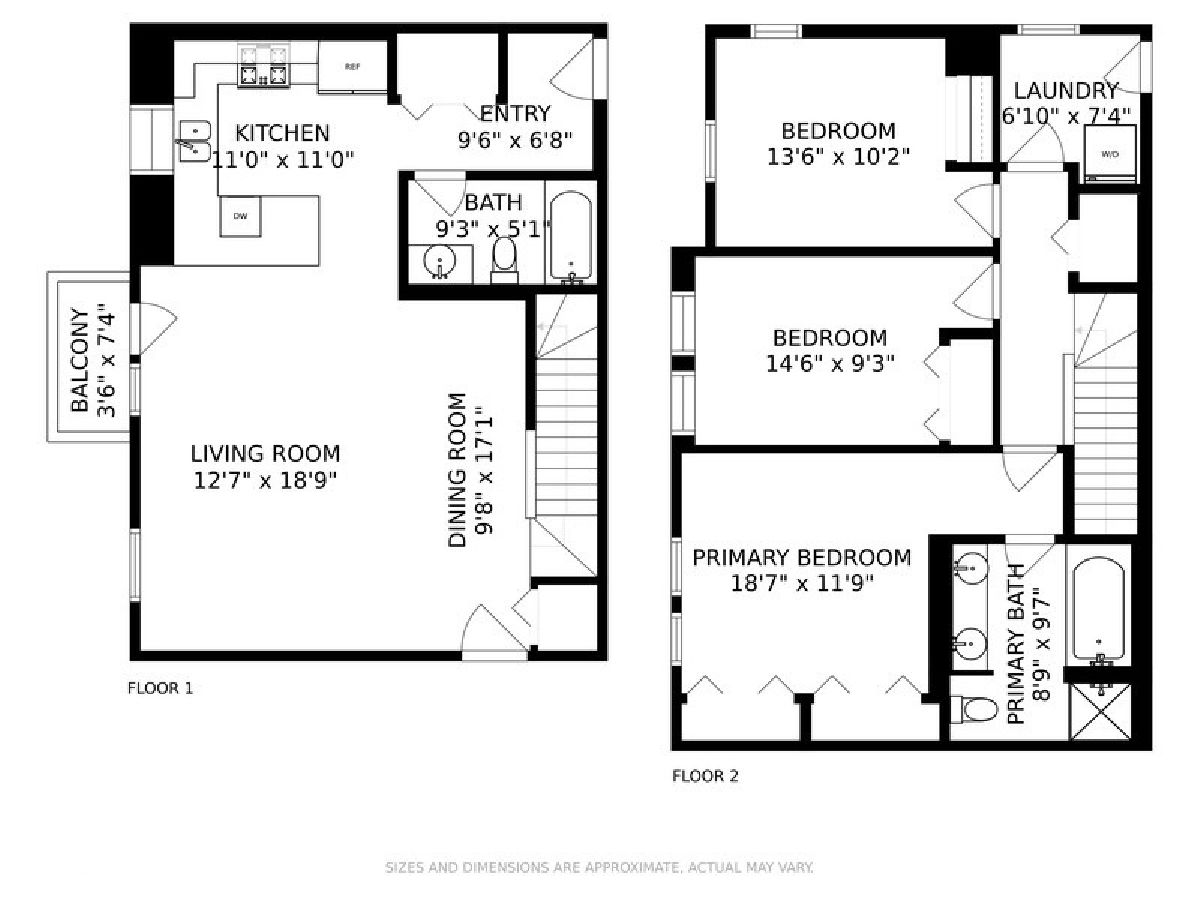
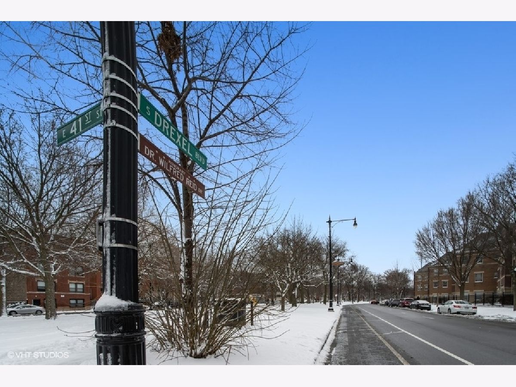
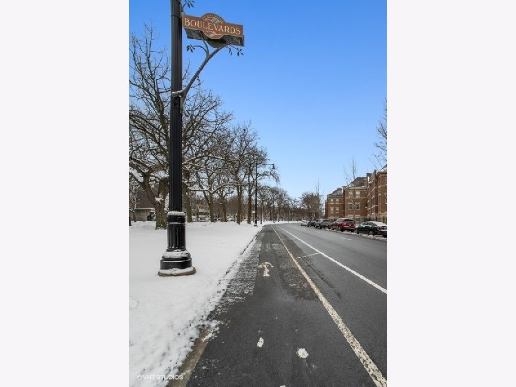
Room Specifics
Total Bedrooms: 3
Bedrooms Above Ground: 3
Bedrooms Below Ground: 0
Dimensions: —
Floor Type: Carpet
Dimensions: —
Floor Type: Carpet
Full Bathrooms: 2
Bathroom Amenities: Separate Shower,Double Sink
Bathroom in Basement: 0
Rooms: Foyer,Balcony/Porch/Lanai
Basement Description: None
Other Specifics
| 1 | |
| Concrete Perimeter | |
| Asphalt | |
| Balcony, Storms/Screens | |
| Common Grounds,Fenced Yard,Landscaped | |
| COMMON | |
| — | |
| Full | |
| Hardwood Floors, Second Floor Laundry, First Floor Full Bath, Laundry Hook-Up in Unit, Open Floorplan | |
| Range, Microwave, Dishwasher, Refrigerator, Washer, Dryer | |
| Not in DB | |
| — | |
| — | |
| — | |
| — |
Tax History
| Year | Property Taxes |
|---|---|
| 2016 | $2,963 |
| 2021 | $3,142 |
Contact Agent
Nearby Similar Homes
Nearby Sold Comparables
Contact Agent
Listing Provided By
@properties

