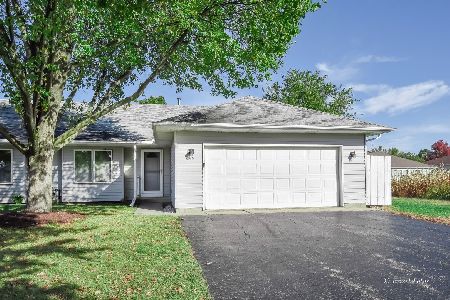825 Bailey Lane, Hampshire, Illinois 60140
$205,000
|
Sold
|
|
| Status: | Closed |
| Sqft: | 1,440 |
| Cost/Sqft: | $149 |
| Beds: | 3 |
| Baths: | 3 |
| Year Built: | 2007 |
| Property Taxes: | $4,664 |
| Days On Market: | 2596 |
| Lot Size: | 0,00 |
Description
Move right in! Former builders model in desirable Hampshire Highlands ready for new owners! Sought after open concept! Vaulted ceilings throughout! Kitchen features an abundance of solid cabinetry, stainless steel appliances, granite counter tops, breakfast bar & recessed lighting! Living room with sliding glass door to patio! Spacious master suite shows off walk in closet & private bath! Main level also boasts 2nd bedroom & convenient laundry room! Incredible finished basement offers an extra 1000 sq ft of living space! Ultimate entertainment area with custom wood bar, electric fireplace, 3rd bedroom & full bath! Private fenced backyard with room to roam! 2 car garage with extra storage! Great location~ corner lot & right off of rt. 72! Don't miss out!
Property Specifics
| Condos/Townhomes | |
| 1 | |
| — | |
| 2007 | |
| Full | |
| — | |
| No | |
| — |
| Kane | |
| Hampshire Highlands | |
| 0 / Monthly | |
| None | |
| Community Well | |
| Public Sewer | |
| 10107898 | |
| 0127255020 |
Nearby Schools
| NAME: | DISTRICT: | DISTANCE: | |
|---|---|---|---|
|
Grade School
Hampshire Elementary School |
300 | — | |
|
Middle School
Hampshire Middle School |
300 | Not in DB | |
|
High School
Hampshire High School |
300 | Not in DB | |
Property History
| DATE: | EVENT: | PRICE: | SOURCE: |
|---|---|---|---|
| 30 Nov, 2018 | Sold | $205,000 | MRED MLS |
| 13 Oct, 2018 | Under contract | $214,000 | MRED MLS |
| 10 Oct, 2018 | Listed for sale | $214,000 | MRED MLS |
Room Specifics
Total Bedrooms: 3
Bedrooms Above Ground: 3
Bedrooms Below Ground: 0
Dimensions: —
Floor Type: Carpet
Dimensions: —
Floor Type: Carpet
Full Bathrooms: 3
Bathroom Amenities: Double Sink,Soaking Tub
Bathroom in Basement: 1
Rooms: —
Basement Description: Finished
Other Specifics
| 2 | |
| Concrete Perimeter | |
| Asphalt | |
| Patio, Porch, Storms/Screens, End Unit | |
| — | |
| 7649 SQ FT | |
| — | |
| Full | |
| Vaulted/Cathedral Ceilings, Bar-Dry, Hardwood Floors, First Floor Bedroom, In-Law Arrangement | |
| Range, Microwave, Dishwasher, Refrigerator, Washer, Dryer, Disposal, Stainless Steel Appliance(s) | |
| Not in DB | |
| — | |
| — | |
| — | |
| Electric |
Tax History
| Year | Property Taxes |
|---|---|
| 2018 | $4,664 |
Contact Agent
Nearby Sold Comparables
Contact Agent
Listing Provided By
RE/MAX Suburban




