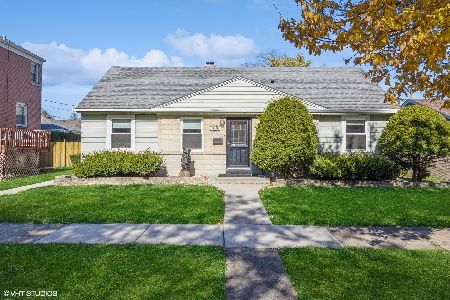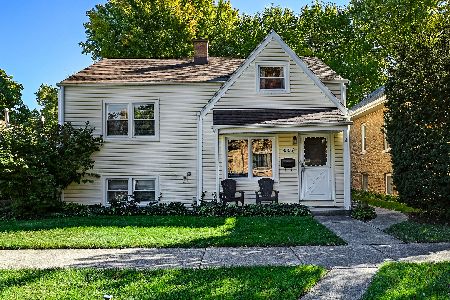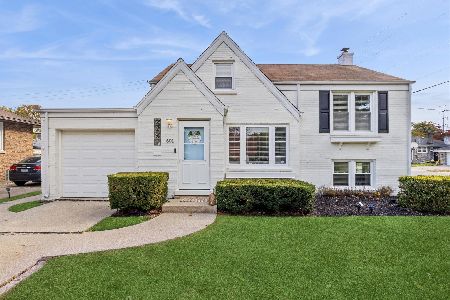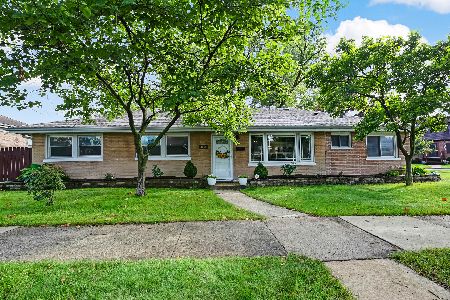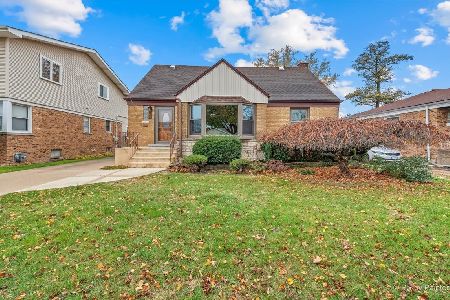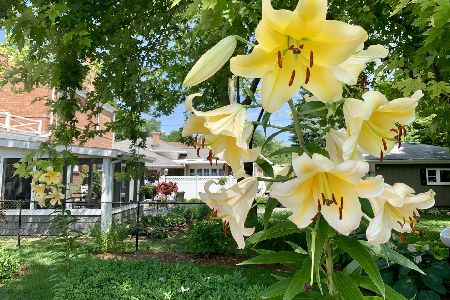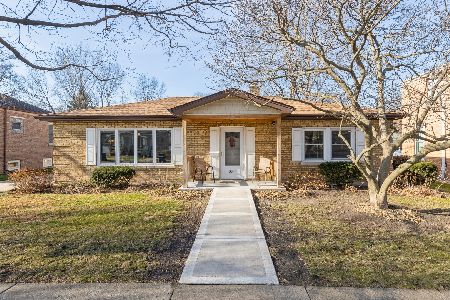825 Beach Avenue, La Grange Park, Illinois 60526
$425,000
|
Sold
|
|
| Status: | Closed |
| Sqft: | 1,596 |
| Cost/Sqft: | $266 |
| Beds: | 3 |
| Baths: | 2 |
| Year Built: | 1946 |
| Property Taxes: | $0 |
| Days On Market: | 1110 |
| Lot Size: | 0,17 |
Description
Welcome home! Classic 3BR 1.5 bath brick Georgian decorated with taste & style on this lovely tree lined street. Living Room offers plenty of natural light & hardwood floors and is open to the Dining Room. The kitchen features an abundance of Cherry cabinetry, SS appliances, Silestone countertops, tile backsplash, & hardwood floors. Lovely main floor Family Room with brick wood burning fireplace & convenient updated Powder Room. There are 3 bedrooms and beautiful updated bath on the second level. Basement is partially finished with Rec Room featuring new vinyl plank flooring & laundry room with plenty of storage. Charming Screen Porch overlooks stamped concrete patio, gorgeous backyard loaded with perennials, flowering shrubbery, and oversized garage. This home is much loved and well maintained and it shows! Expansion potential over the main floor family room (window at the top of the stairs). Absolute move in condition - bring your fussiest buyers. Close to shopping, restaurants, expressways, park, & pool. Nothing to do except unpack and enjoy!
Property Specifics
| Single Family | |
| — | |
| — | |
| 1946 | |
| — | |
| GEORGIAN | |
| No | |
| 0.17 |
| Cook | |
| — | |
| — / Not Applicable | |
| — | |
| — | |
| — | |
| 11672833 | |
| 15332220040000 |
Nearby Schools
| NAME: | DISTRICT: | DISTANCE: | |
|---|---|---|---|
|
Grade School
Forest Road Elementary School |
102 | — | |
|
Middle School
Park Junior High School |
102 | Not in DB | |
|
High School
Lyons Twp High School |
204 | Not in DB | |
Property History
| DATE: | EVENT: | PRICE: | SOURCE: |
|---|---|---|---|
| 1 Mar, 2023 | Sold | $425,000 | MRED MLS |
| 15 Jan, 2023 | Under contract | $425,000 | MRED MLS |
| 14 Nov, 2022 | Listed for sale | $425,000 | MRED MLS |
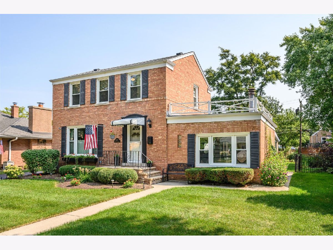
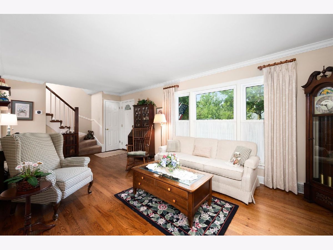
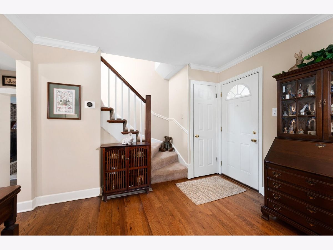
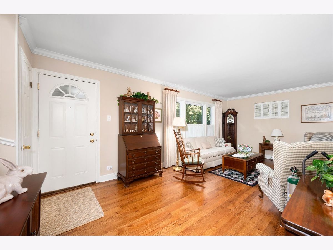
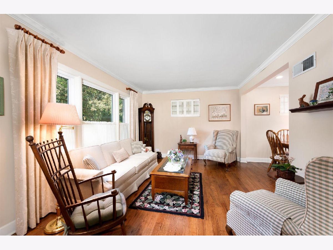
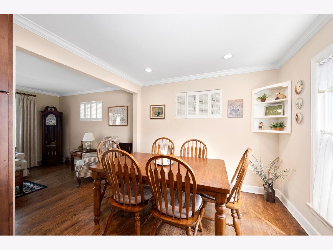
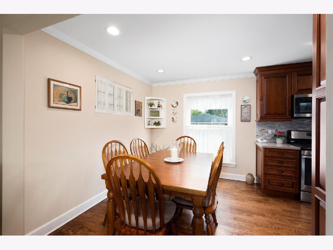
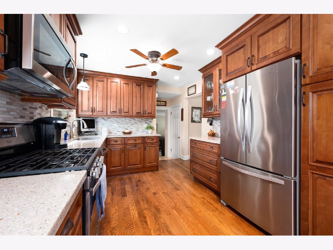
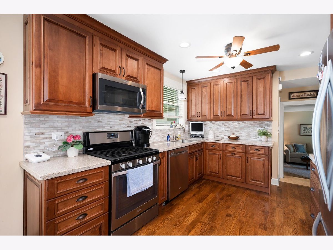
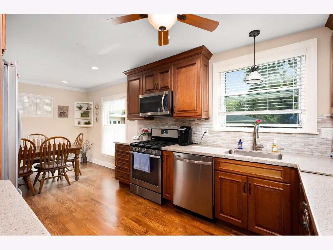
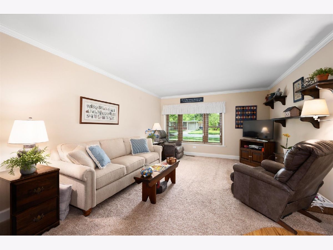
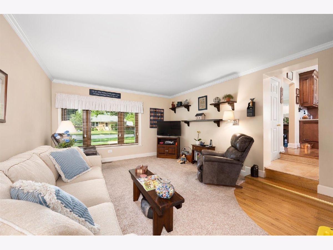
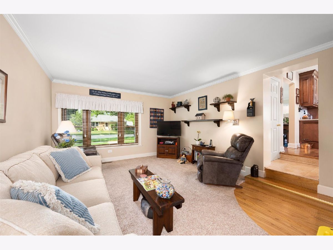
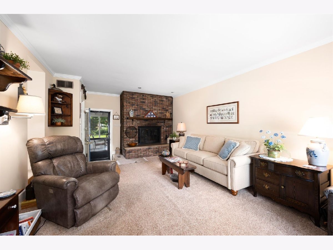
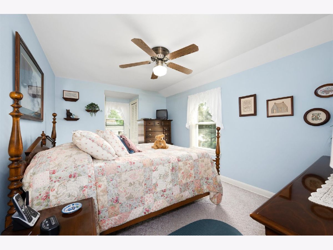
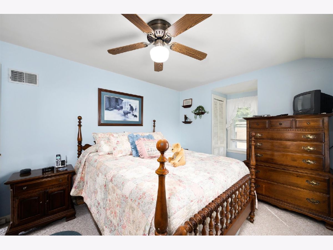
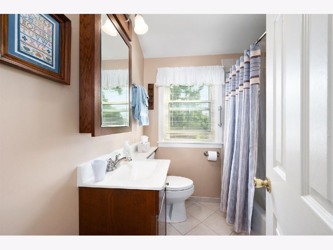
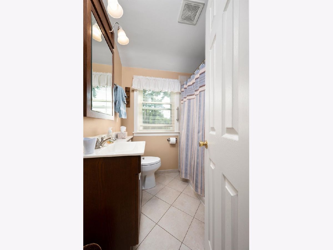
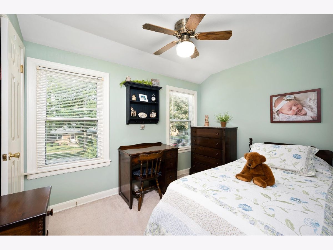
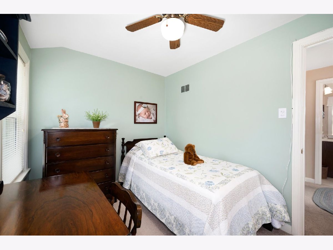
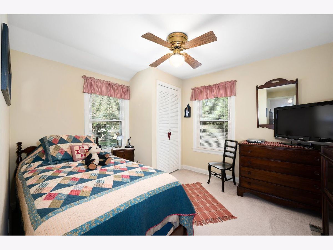
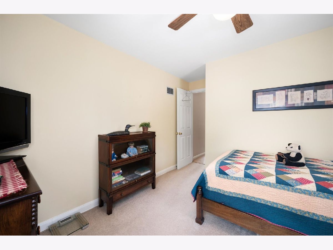
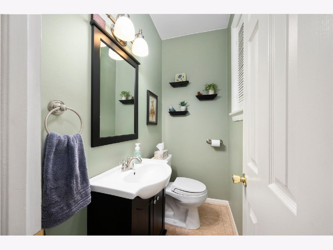
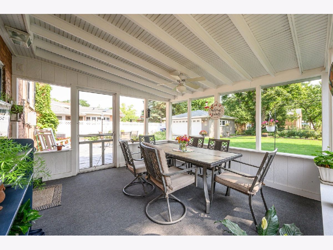
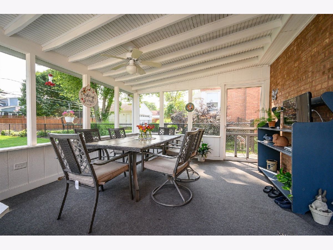
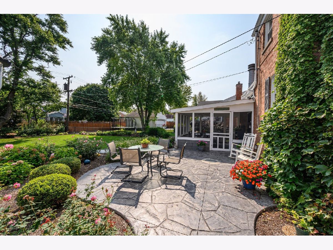
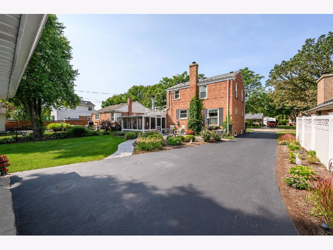
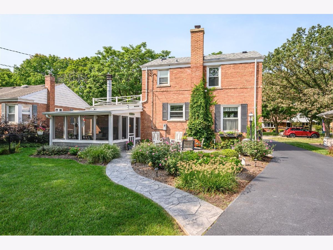
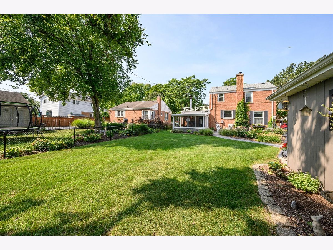
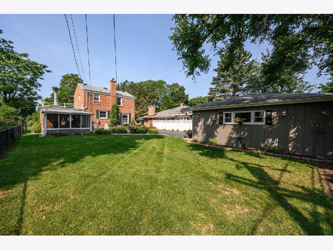
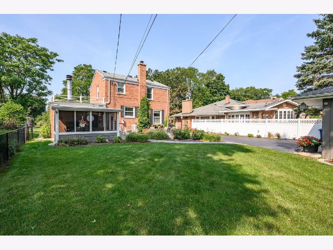
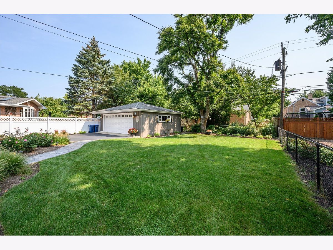
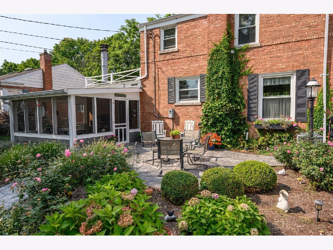
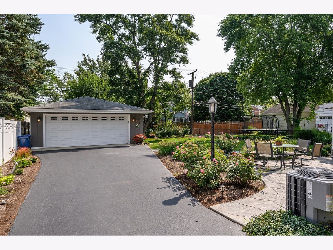
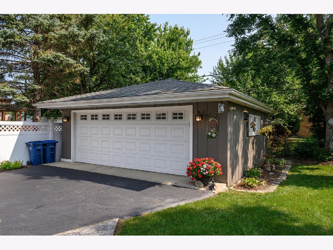
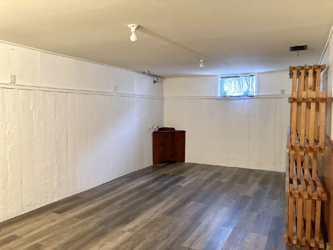
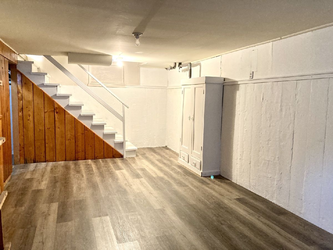
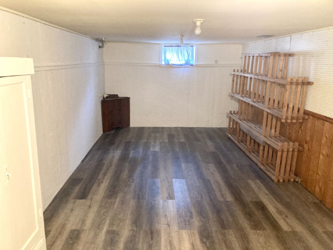
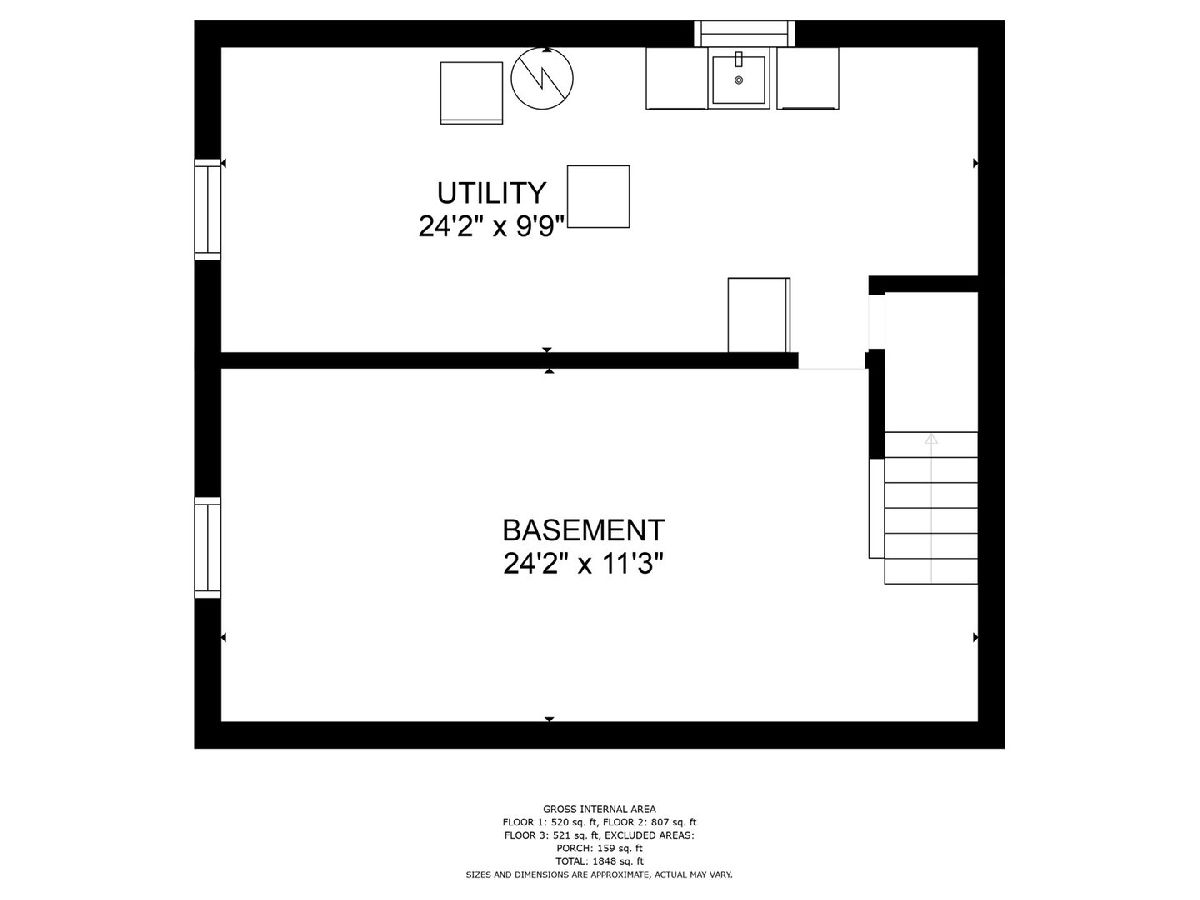
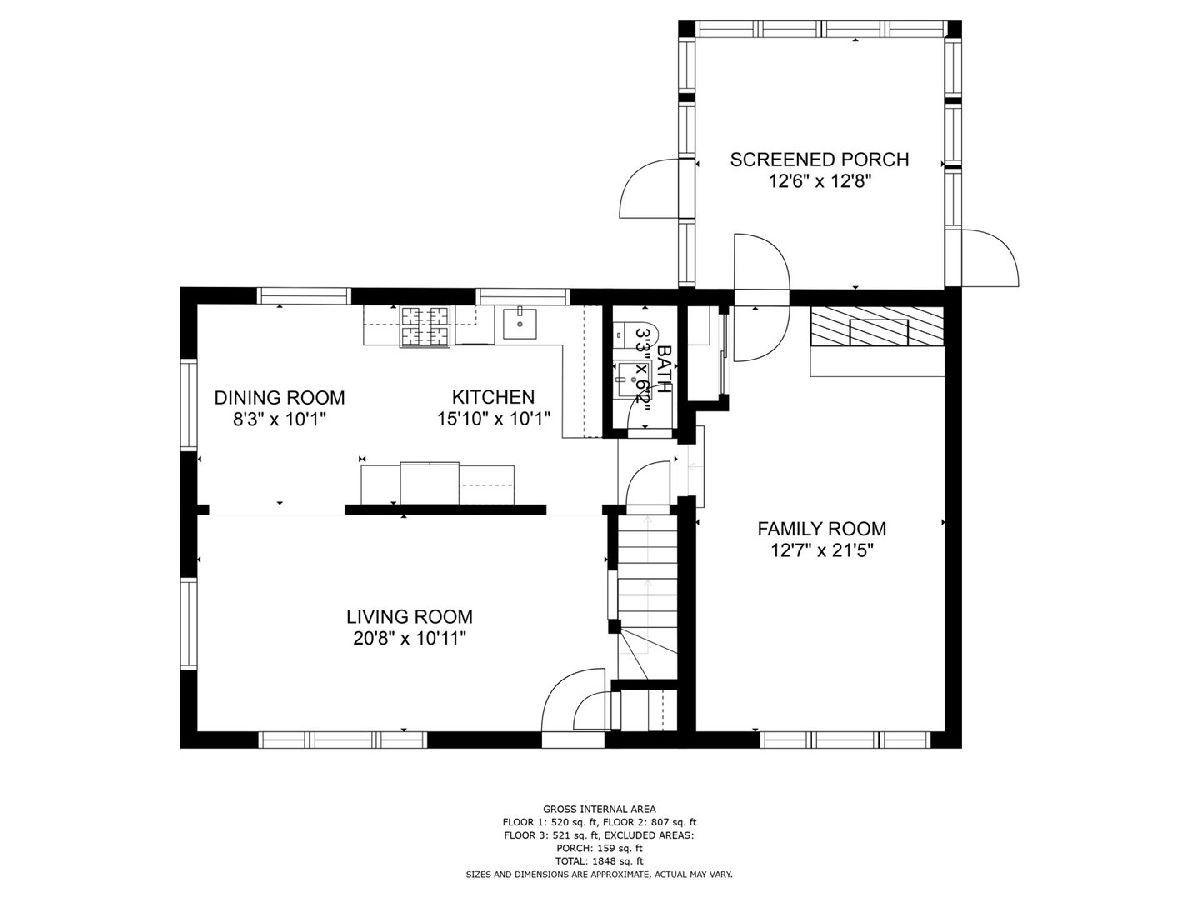
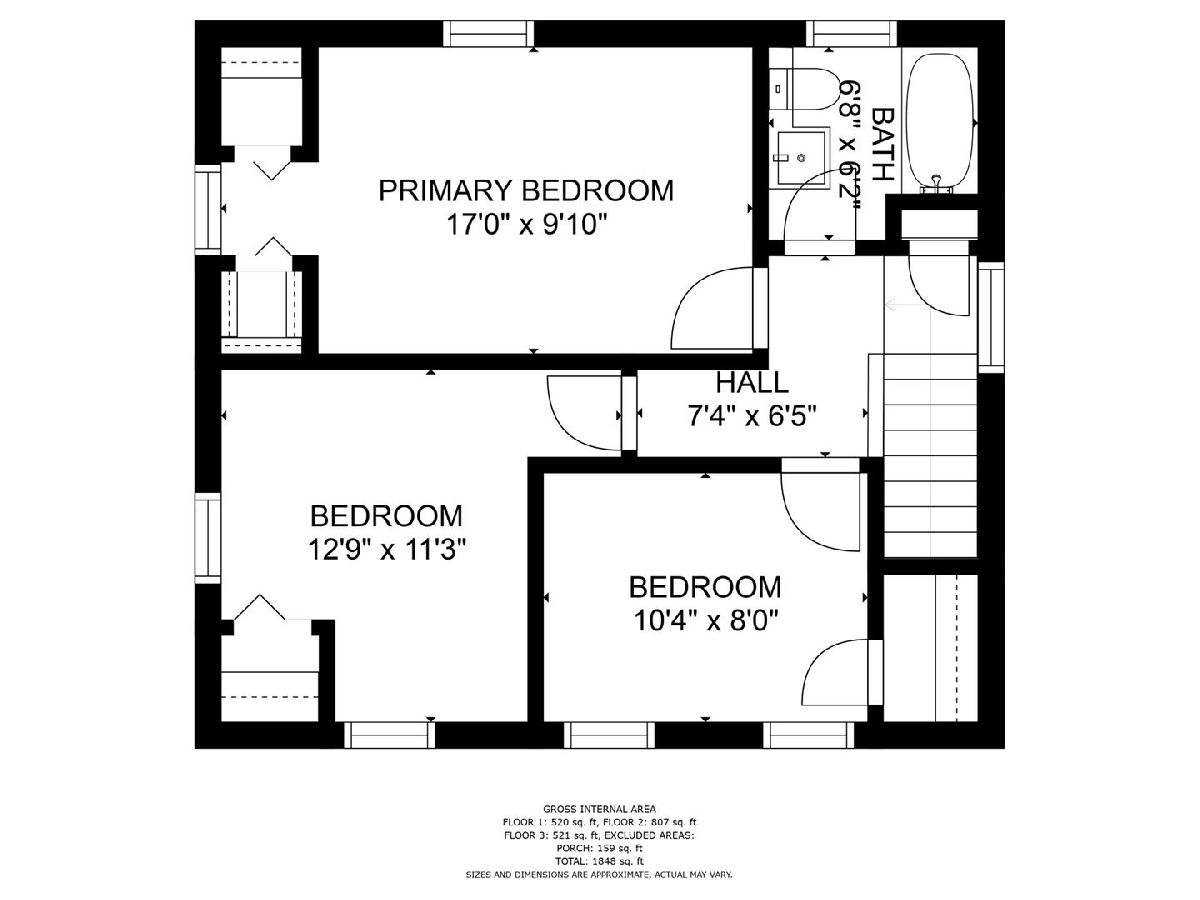
Room Specifics
Total Bedrooms: 3
Bedrooms Above Ground: 3
Bedrooms Below Ground: 0
Dimensions: —
Floor Type: —
Dimensions: —
Floor Type: —
Full Bathrooms: 2
Bathroom Amenities: —
Bathroom in Basement: 0
Rooms: —
Basement Description: Partially Finished
Other Specifics
| 2.5 | |
| — | |
| Asphalt,Side Drive | |
| — | |
| — | |
| 60 X 125 | |
| — | |
| — | |
| — | |
| — | |
| Not in DB | |
| — | |
| — | |
| — | |
| — |
Tax History
| Year | Property Taxes |
|---|
Contact Agent
Nearby Similar Homes
Nearby Sold Comparables
Contact Agent
Listing Provided By
Myslicki Real Estate

