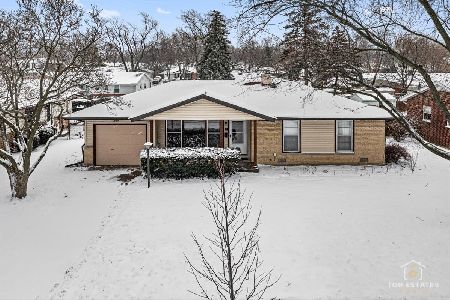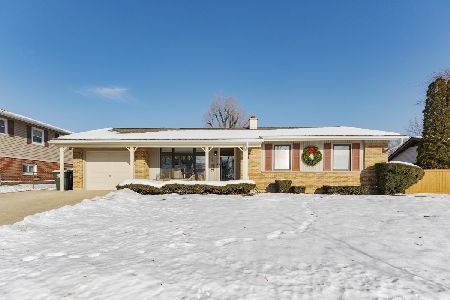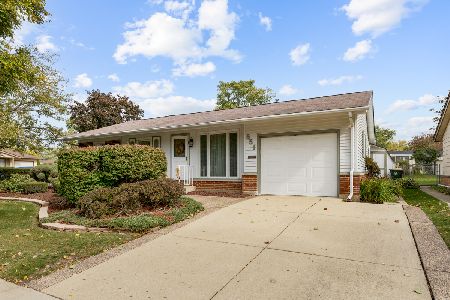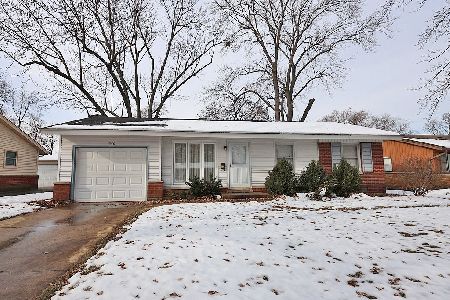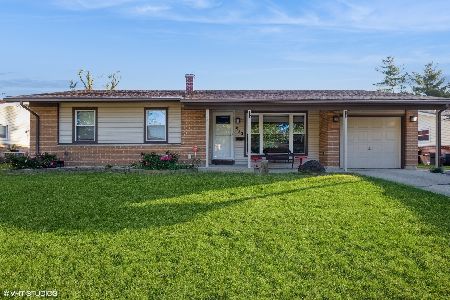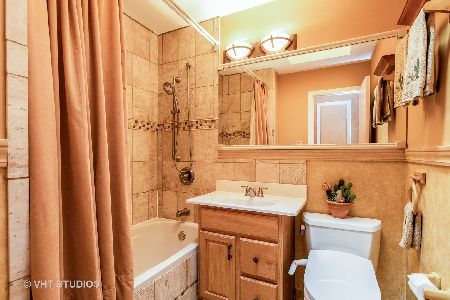825 Bonita Avenue, Elk Grove Village, Illinois 60007
$251,000
|
Sold
|
|
| Status: | Closed |
| Sqft: | 1,409 |
| Cost/Sqft: | $180 |
| Beds: | 4 |
| Baths: | 2 |
| Year Built: | 1960 |
| Property Taxes: | $4,198 |
| Days On Market: | 2837 |
| Lot Size: | 0,18 |
Description
Well maintained, affordable, spacious ranch in friendly neighborhood. Ready to move right in. Great floor plan with room for everyone! Features a bedroom off the living room that can make the perfect office or toy room. First floor master. The extra-large garage has been converted into a Family Room for even more living space. Patio for outdoor grilling. Fenced backyard with outdoor shed is perfect for pets. A short walk to schools and 3 different neighborhood parks, including Lions Park and all its festivals. Close to miles of trails in beautiful Busse Woods Forest Preserve for biking, walking and running. See wild Elk, deer, and the occasional turtle. 10 minutes to Woodfield Mall-Huge mall with a movie theater, Whole Foods, and great restaurants. Easy access to expressways, Pavilion Fitness Center, Rainbow Falls Water Park, Legoland, Pirates Cove kids theme park, Library, Coffee, hospital/medical center. New roof, floors, gutters and other improvements make this home a smart choice.
Property Specifics
| Single Family | |
| — | |
| Ranch | |
| 1960 | |
| None | |
| — | |
| No | |
| 0.18 |
| Cook | |
| — | |
| 0 / Not Applicable | |
| None | |
| Public | |
| Public Sewer | |
| 09930543 | |
| 08284180200000 |
Nearby Schools
| NAME: | DISTRICT: | DISTANCE: | |
|---|---|---|---|
|
Grade School
Clearmont Elementary School |
59 | — | |
|
Middle School
Grove Junior High School |
59 | Not in DB | |
|
High School
Elk Grove High School |
214 | Not in DB | |
Property History
| DATE: | EVENT: | PRICE: | SOURCE: |
|---|---|---|---|
| 10 Jan, 2019 | Sold | $251,000 | MRED MLS |
| 22 Nov, 2018 | Under contract | $254,000 | MRED MLS |
| — | Last price change | $259,000 | MRED MLS |
| 27 Apr, 2018 | Listed for sale | $295,000 | MRED MLS |
Room Specifics
Total Bedrooms: 4
Bedrooms Above Ground: 4
Bedrooms Below Ground: 0
Dimensions: —
Floor Type: Hardwood
Dimensions: —
Floor Type: Hardwood
Dimensions: —
Floor Type: Hardwood
Full Bathrooms: 2
Bathroom Amenities: Soaking Tub
Bathroom in Basement: 0
Rooms: No additional rooms
Basement Description: Crawl
Other Specifics
| — | |
| Concrete Perimeter | |
| Concrete | |
| Patio, Outdoor Grill | |
| Fenced Yard | |
| 7832 SQUARE FEET | |
| — | |
| Full | |
| Hardwood Floors, First Floor Bedroom, First Floor Laundry, First Floor Full Bath | |
| Range, Microwave, Dishwasher, Refrigerator, Freezer, Washer, Dryer, Cooktop, Range Hood | |
| Not in DB | |
| — | |
| — | |
| — | |
| — |
Tax History
| Year | Property Taxes |
|---|---|
| 2019 | $4,198 |
Contact Agent
Nearby Similar Homes
Nearby Sold Comparables
Contact Agent
Listing Provided By
Coldwell Banker Residential

