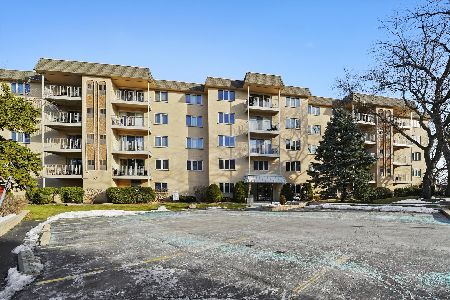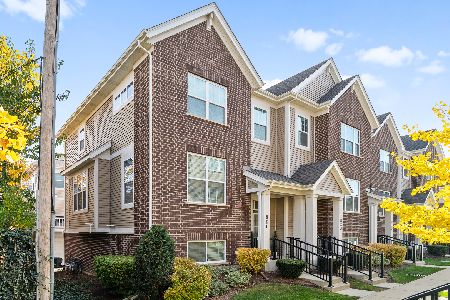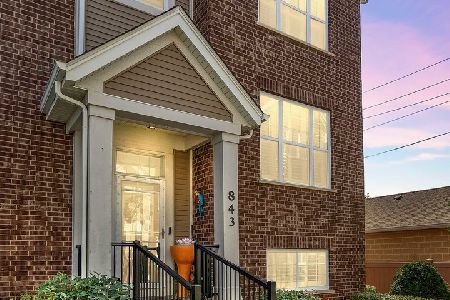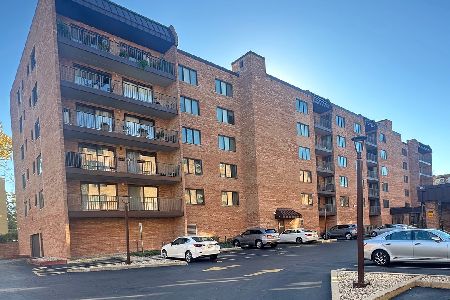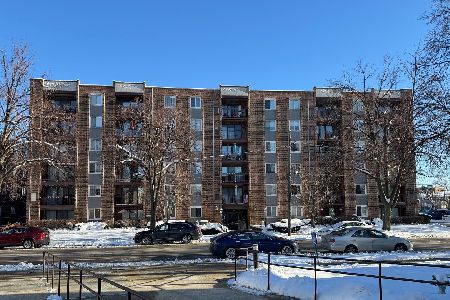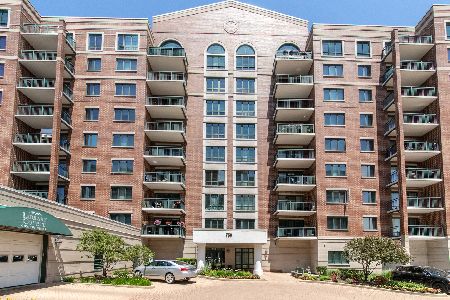825 Center Street, Des Plaines, Illinois 60016
$270,000
|
Sold
|
|
| Status: | Closed |
| Sqft: | 2,300 |
| Cost/Sqft: | $122 |
| Beds: | 3 |
| Baths: | 3 |
| Year Built: | 1987 |
| Property Taxes: | $3,962 |
| Days On Market: | 2381 |
| Lot Size: | 0,00 |
Description
Center Manor presents this uniquely rare penthouse in downtown Des Plaines! A remarkable 6th floor condo showcasing two separate units joined as one for a combined 2,300 sqft of luxurious space. Upon entering guests are treated to a granite foyer leading to an expansive living room while open to a charming dining area with gas fireplace and balcony access. The spacious yet separate family room features a dry bar, balcony access and an open concept to a refined modern kitchen with white cabinets, Corian counters, new stainless-steel appliances and breakfast bar. The expansive master suite is finished with a walk-in closet and shower. There are 2 additional bedrooms generous in size and 2 more full baths. The shared hall bath features a double vanity, Jacuzzi tub and bidet. The 2nd suite features its own private bathroom, walk-in closet & balcony access. Attached 2 car heated garage and an additional 2 assigned exterior spots located outside! Near downtown, Metra, shops and restaurants!
Property Specifics
| Condos/Townhomes | |
| 6 | |
| — | |
| 1987 | |
| None | |
| PENTHOUSE | |
| No | |
| — |
| Cook | |
| Center Manor Condos | |
| 665 / Monthly | |
| Heat,Water,Parking,Insurance,Exterior Maintenance,Lawn Care,Scavenger,Snow Removal | |
| Public | |
| Public Sewer | |
| 10452932 | |
| 09202010281026 |
Nearby Schools
| NAME: | DISTRICT: | DISTANCE: | |
|---|---|---|---|
|
Grade School
Central Elementary School |
62 | — | |
|
Middle School
Chippewa Middle School |
62 | Not in DB | |
|
High School
Maine West High School |
207 | Not in DB | |
Property History
| DATE: | EVENT: | PRICE: | SOURCE: |
|---|---|---|---|
| 22 Aug, 2019 | Sold | $270,000 | MRED MLS |
| 26 Jul, 2019 | Under contract | $279,900 | MRED MLS |
| 16 Jul, 2019 | Listed for sale | $279,900 | MRED MLS |
Room Specifics
Total Bedrooms: 3
Bedrooms Above Ground: 3
Bedrooms Below Ground: 0
Dimensions: —
Floor Type: Carpet
Dimensions: —
Floor Type: Carpet
Full Bathrooms: 3
Bathroom Amenities: Whirlpool,Separate Shower,Double Sink,Bidet,Soaking Tub
Bathroom in Basement: 0
Rooms: Foyer,Walk In Closet,Balcony/Porch/Lanai
Basement Description: None
Other Specifics
| 2 | |
| Concrete Perimeter | |
| Asphalt,Side Drive | |
| Balcony, Storms/Screens | |
| Common Grounds,Landscaped | |
| COMMON | |
| — | |
| Full | |
| Bar-Dry, In-Law Arrangement, Laundry Hook-Up in Unit, Storage, Built-in Features, Walk-In Closet(s) | |
| Double Oven, Range, Microwave, Dishwasher, Refrigerator, Washer, Dryer, Disposal, Stainless Steel Appliance(s), Built-In Oven, Range Hood | |
| Not in DB | |
| — | |
| — | |
| Elevator(s), Security Door Lock(s) | |
| Attached Fireplace Doors/Screen, Gas Log, Gas Starter |
Tax History
| Year | Property Taxes |
|---|---|
| 2019 | $3,962 |
Contact Agent
Nearby Similar Homes
Nearby Sold Comparables
Contact Agent
Listing Provided By
Coldwell Banker Residential

