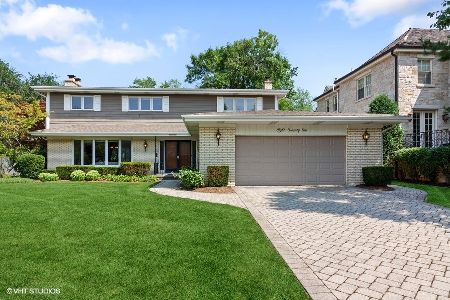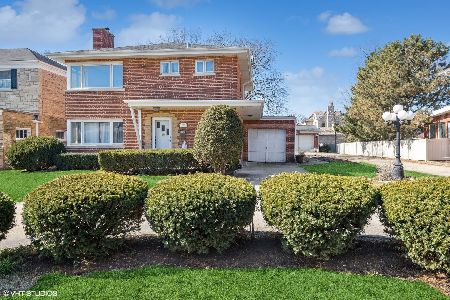825 Clifton Avenue, Park Ridge, Illinois 60068
$1,425,000
|
Sold
|
|
| Status: | Closed |
| Sqft: | 4,535 |
| Cost/Sqft: | $319 |
| Beds: | 4 |
| Baths: | 5 |
| Year Built: | 2007 |
| Property Taxes: | $26,701 |
| Days On Market: | 2033 |
| Lot Size: | 0,27 |
Description
Stunning custom built Bedford stone home on a massive 62x187 lot. The first floor features a welcoming foyer that leads you into a beautiful study with custom woodwork, shelving and fireplace. Then into the grand dining room with beautiful molding and a private blue stone front patio. Two butler pantries with custom cabinetry, built-ins and beverage center take you into the kitchen and eating area. A top of the line chef's kitchen with a huge granite island overlooking the eating area and family room. Custom cabinetry, Viking & Dacor appliances, built in Miele espresso machine, dual Sub Zero refrigerators, a beautiful stone hood, farm sink, additional prep sink & walk-in pantry. Step out onto the nicest covered terrace in town featuring an outdoor fireplace, speakers and a built in grill with hood. An entertainers dream first floor. The upstairs features an amazing master suite with walk in closets and a spa like master bath with a cast iron soaking tub, steam shower, Carrara marble tile/counters and heated floors. 3 additional bedrooms, 2 full baths, 2nd floor laundry, and newly installed walnut flooring complete the 2nd level. Then down to the lower level and past the mudroom where you have a 5th bedroom, another full bath, workout room, home theater, and custom built wet bar. Great ceiling height and tons of natural light coming into the lower level with radiant heated floors. Dual zoned hvac, tankless hot water heater, home generator and built in speakers throughout. Professionally landscaped yard, newly installed landscape lighting, outdoor sprinkler system, custom remote gate, a beautiful stone 2.5 car garage, and additional parking in the charming porte-cochere. This is a must see home with a walk to everything location.
Property Specifics
| Single Family | |
| — | |
| Other | |
| 2007 | |
| Full | |
| — | |
| No | |
| 0.27 |
| Cook | |
| — | |
| — / Not Applicable | |
| None | |
| Lake Michigan,Public | |
| Public Sewer, Sewer-Storm | |
| 10760774 | |
| 09353110700000 |
Nearby Schools
| NAME: | DISTRICT: | DISTANCE: | |
|---|---|---|---|
|
Grade School
Theodore Roosevelt Elementary Sc |
64 | — | |
|
Middle School
Lincoln Middle School |
64 | Not in DB | |
|
High School
Maine South High School |
207 | Not in DB | |
Property History
| DATE: | EVENT: | PRICE: | SOURCE: |
|---|---|---|---|
| 23 Jul, 2014 | Sold | $1,475,000 | MRED MLS |
| 24 May, 2014 | Under contract | $1,550,000 | MRED MLS |
| 19 May, 2014 | Listed for sale | $1,550,000 | MRED MLS |
| 28 Oct, 2020 | Sold | $1,425,000 | MRED MLS |
| 14 Aug, 2020 | Under contract | $1,445,000 | MRED MLS |
| — | Last price change | $1,495,000 | MRED MLS |
| 25 Jun, 2020 | Listed for sale | $1,495,000 | MRED MLS |
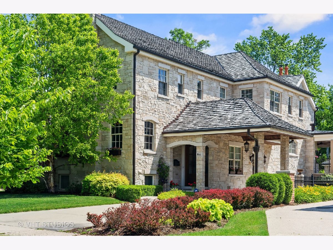
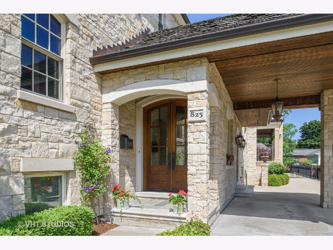
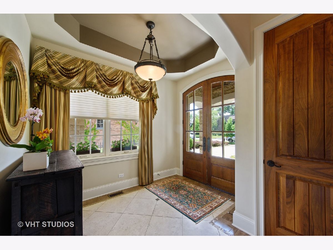
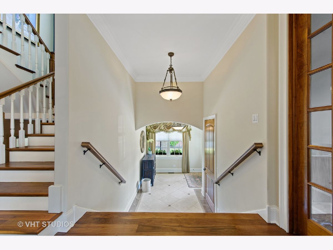
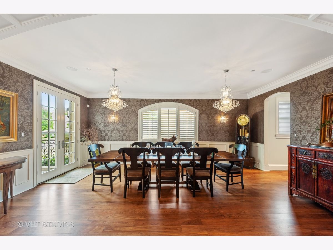
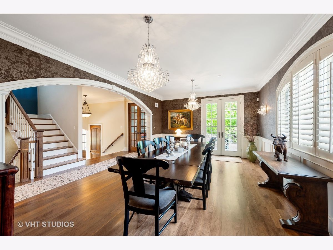
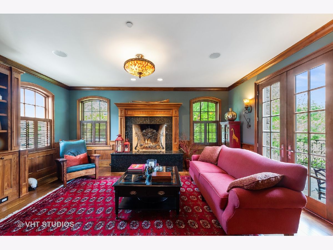
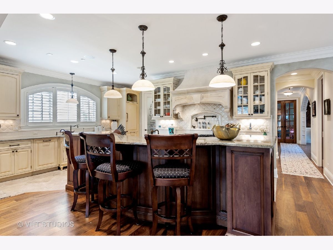
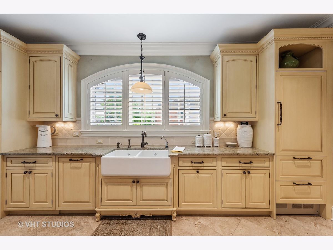
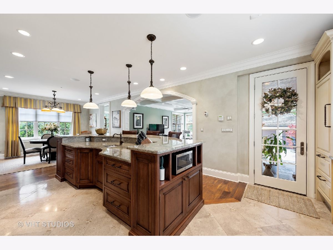
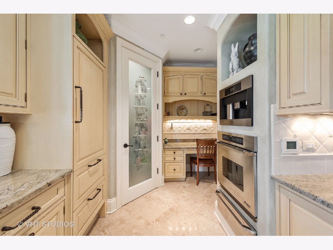
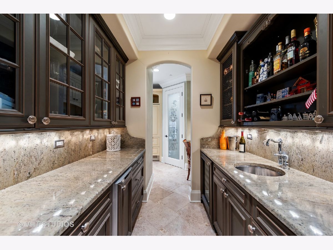
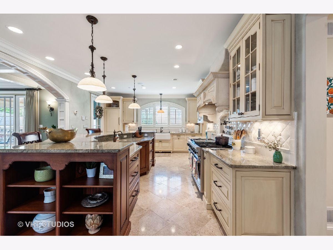
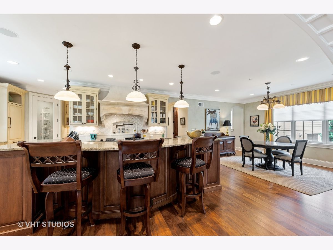
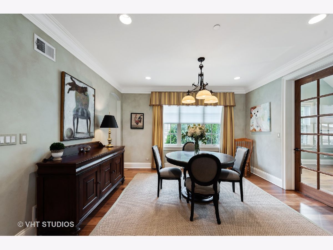
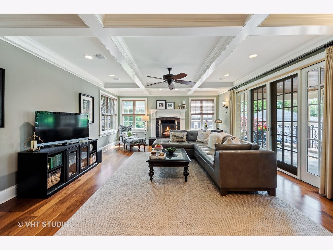
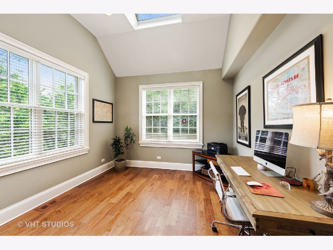
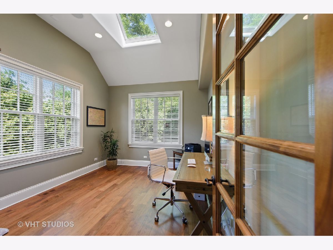
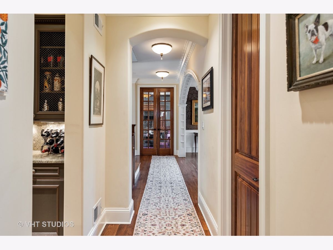
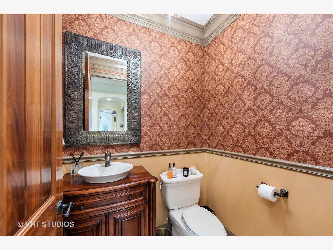
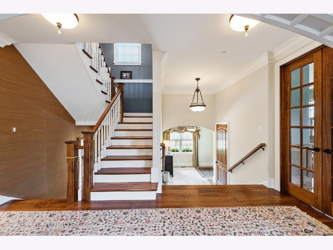
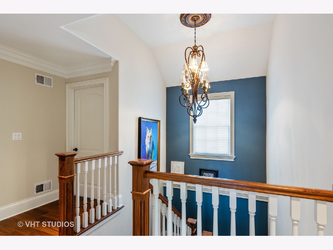
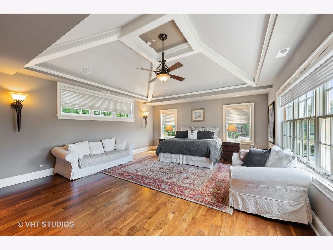
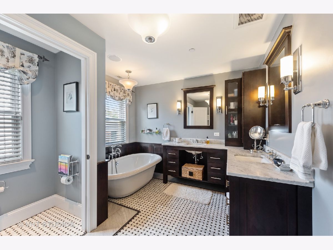
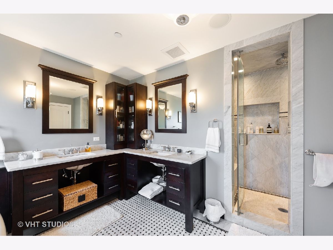
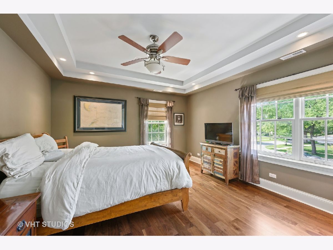
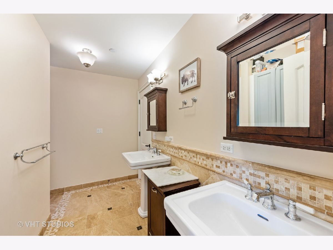
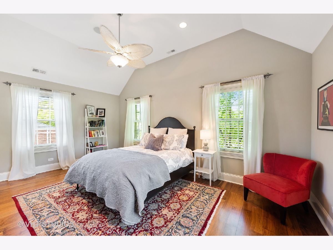
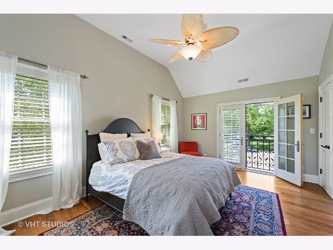
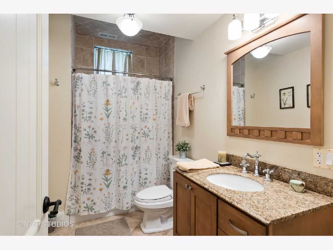
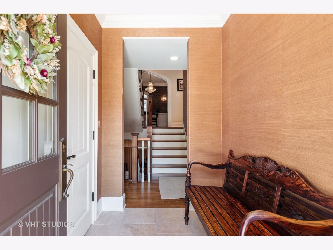
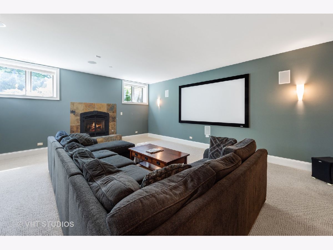
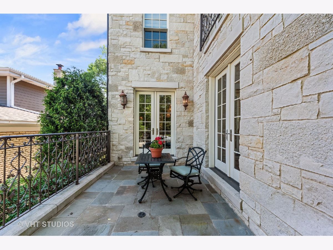
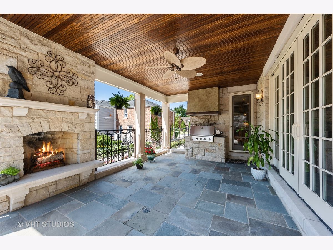
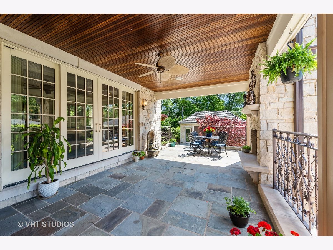
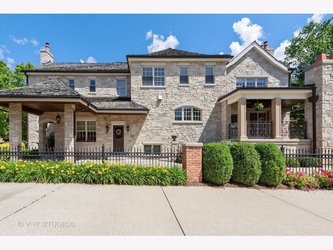
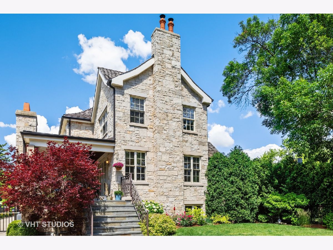
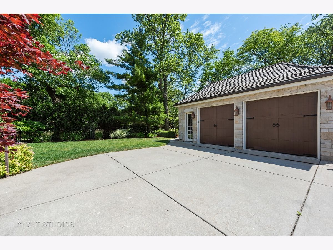
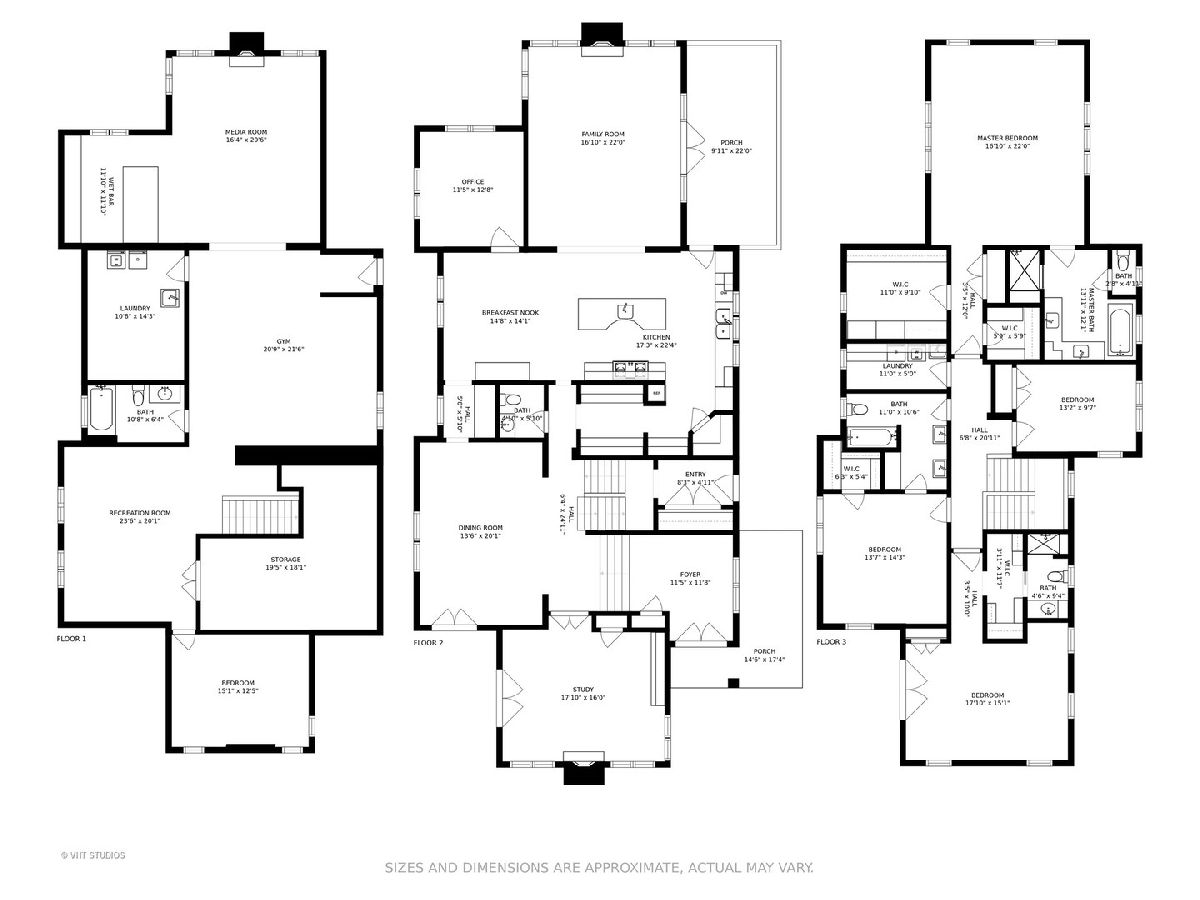
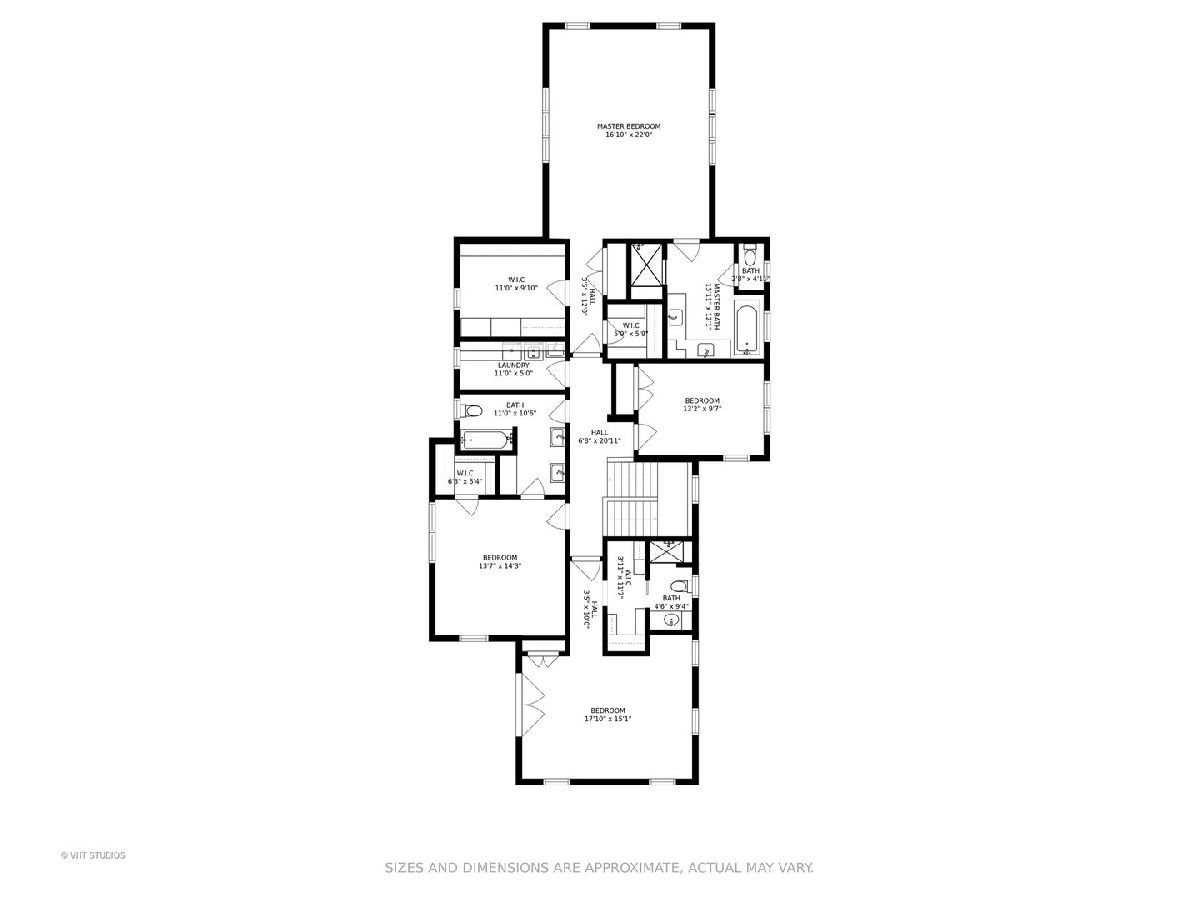
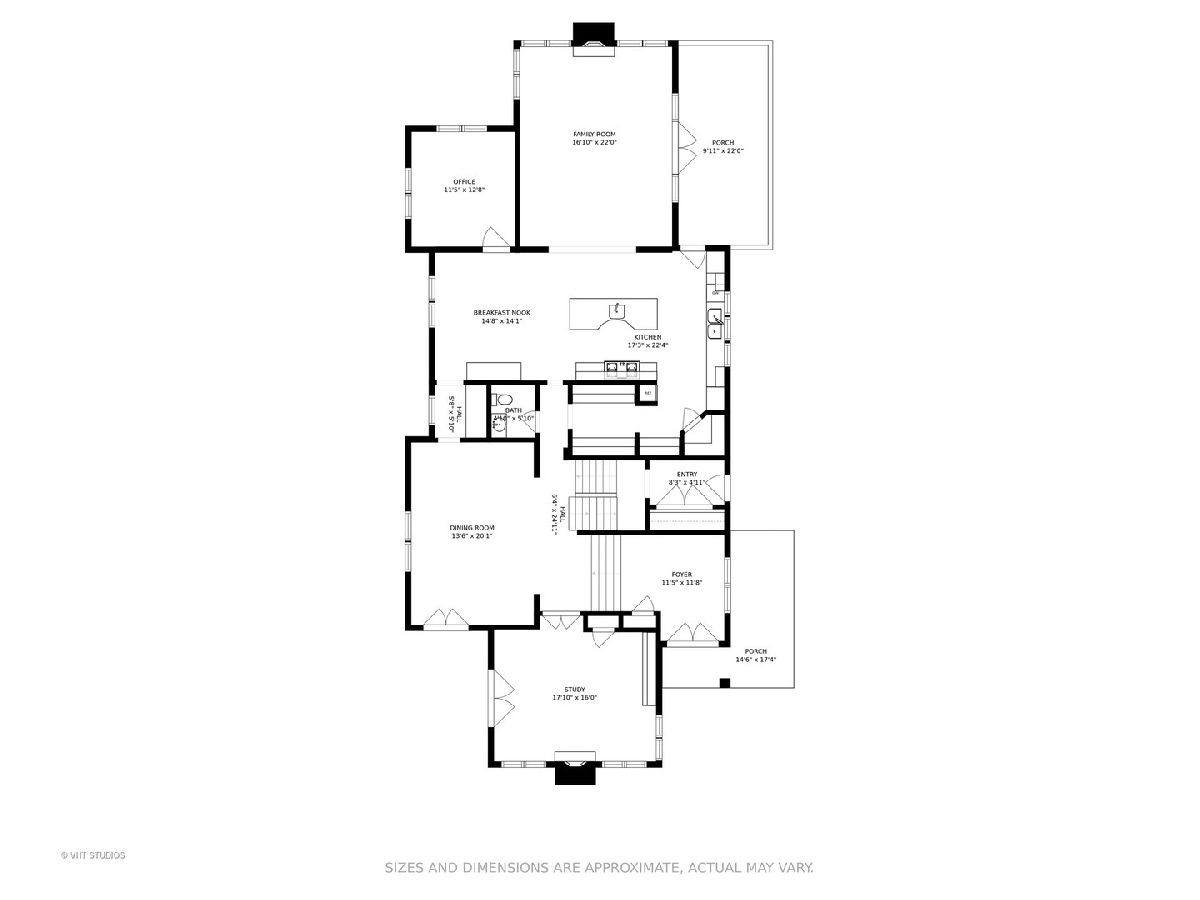
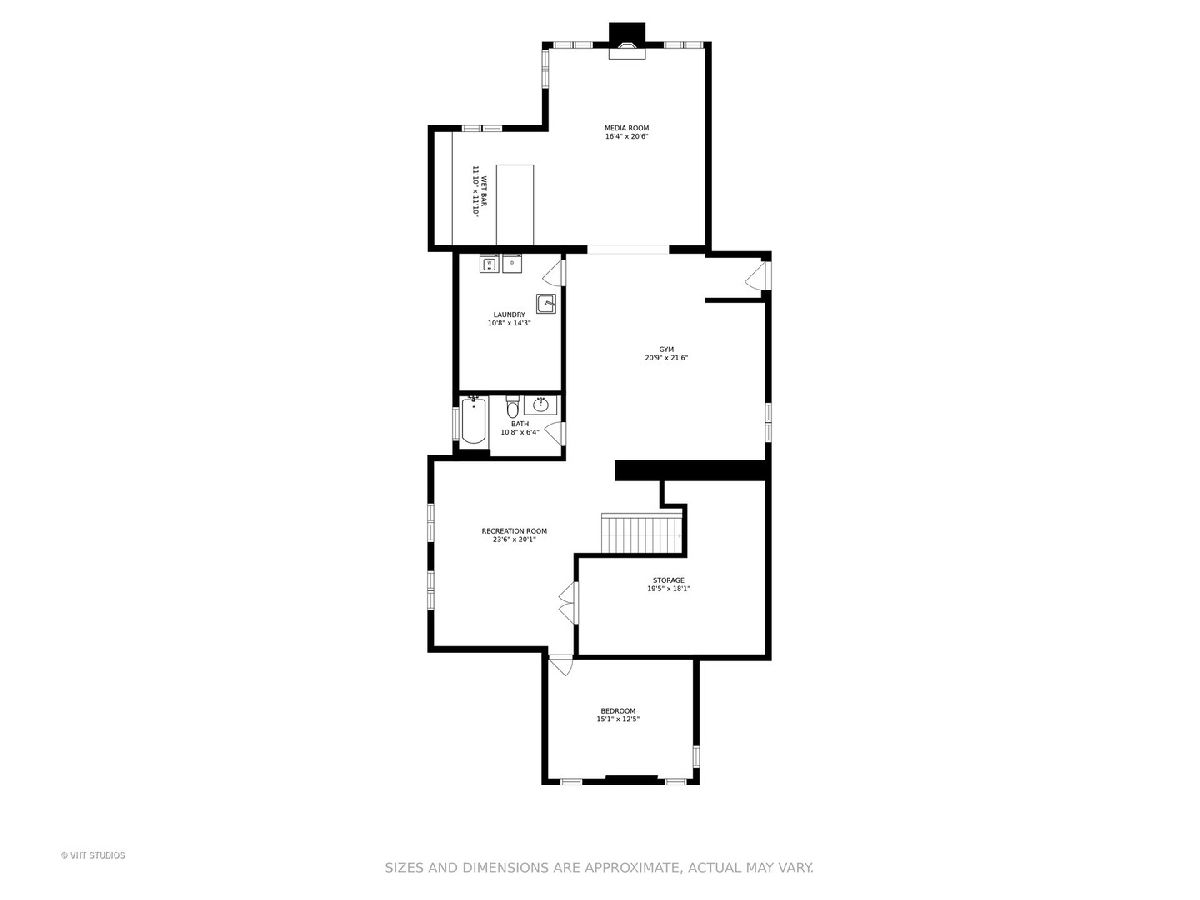
Room Specifics
Total Bedrooms: 5
Bedrooms Above Ground: 4
Bedrooms Below Ground: 1
Dimensions: —
Floor Type: Hardwood
Dimensions: —
Floor Type: Hardwood
Dimensions: —
Floor Type: Hardwood
Dimensions: —
Floor Type: —
Full Bathrooms: 5
Bathroom Amenities: Whirlpool,Separate Shower,Steam Shower,Double Sink,Full Body Spray Shower,Soaking Tub
Bathroom in Basement: 1
Rooms: Bedroom 5,Breakfast Room,Exercise Room,Foyer,Office,Recreation Room,Study,Terrace,Theatre Room
Basement Description: Finished,Exterior Access
Other Specifics
| 2.5 | |
| Concrete Perimeter | |
| Concrete,Side Drive | |
| Patio, Porch, Storms/Screens, Outdoor Grill, Fire Pit | |
| Landscaped | |
| 62X187 | |
| Pull Down Stair,Unfinished | |
| Full | |
| Skylight(s), Bar-Wet, Hardwood Floors, Heated Floors, Second Floor Laundry | |
| Double Oven, Range, Microwave, Dishwasher, High End Refrigerator, Bar Fridge, Washer, Dryer, Disposal, Wine Refrigerator | |
| Not in DB | |
| Park, Tennis Court(s), Curbs, Sidewalks, Street Lights, Street Paved | |
| — | |
| — | |
| Wood Burning, Gas Starter |
Tax History
| Year | Property Taxes |
|---|---|
| 2014 | $20,518 |
| 2020 | $26,701 |
Contact Agent
Nearby Similar Homes
Nearby Sold Comparables
Contact Agent
Listing Provided By
@properties




